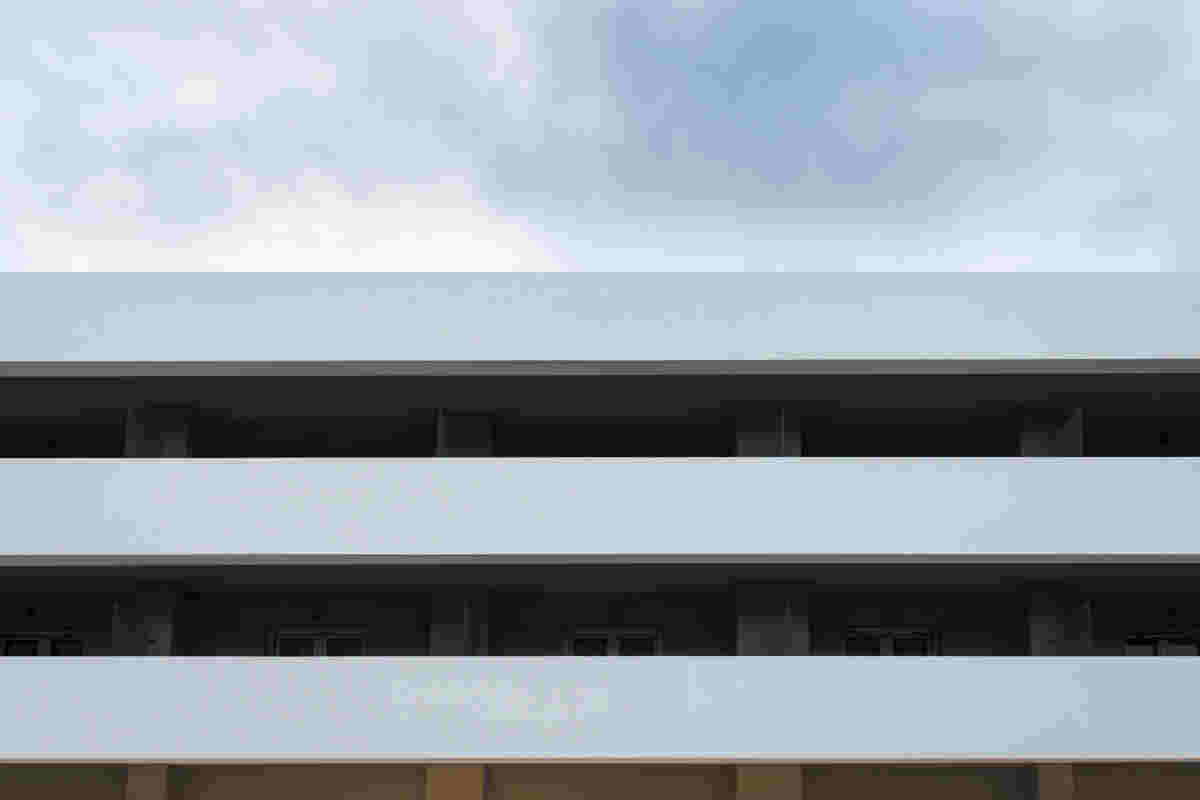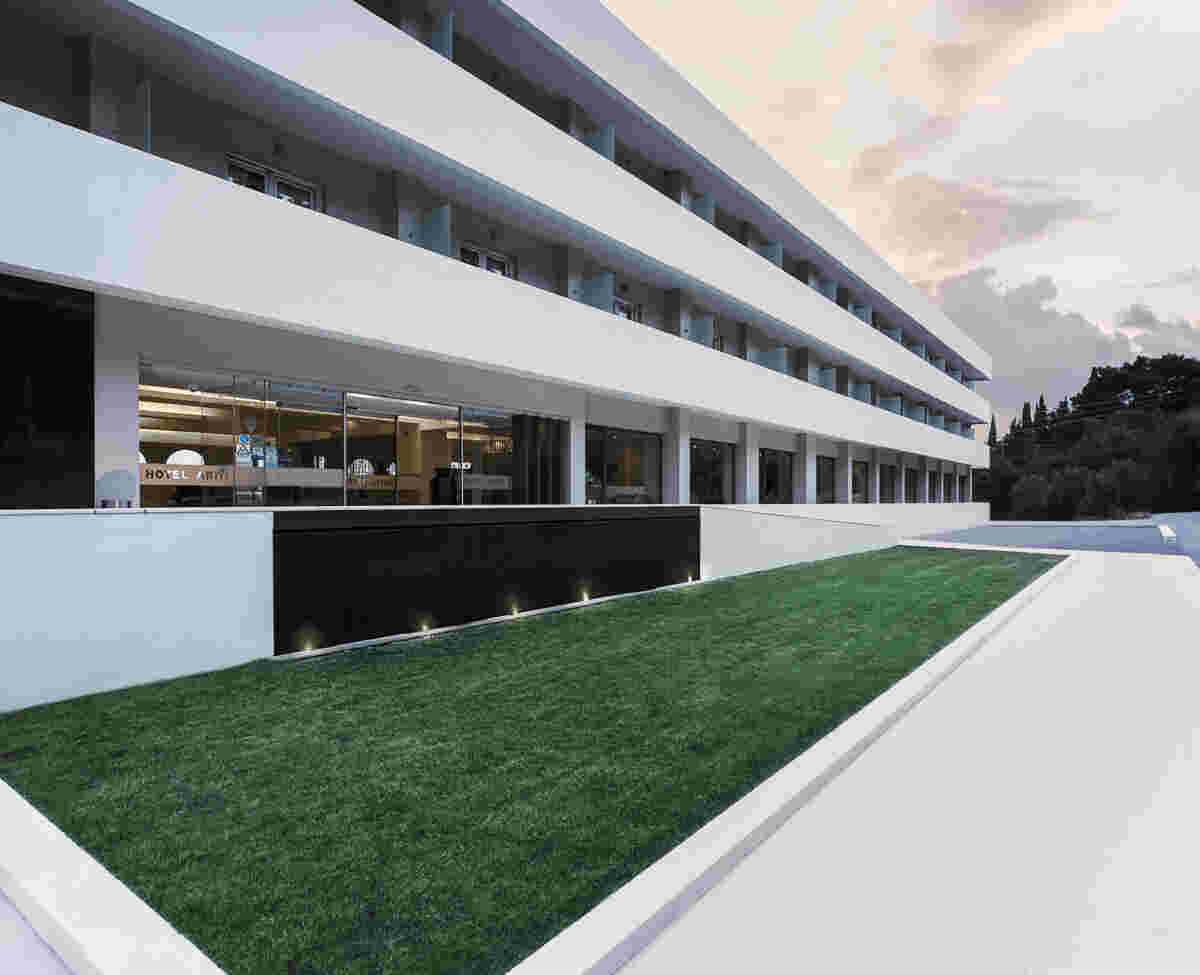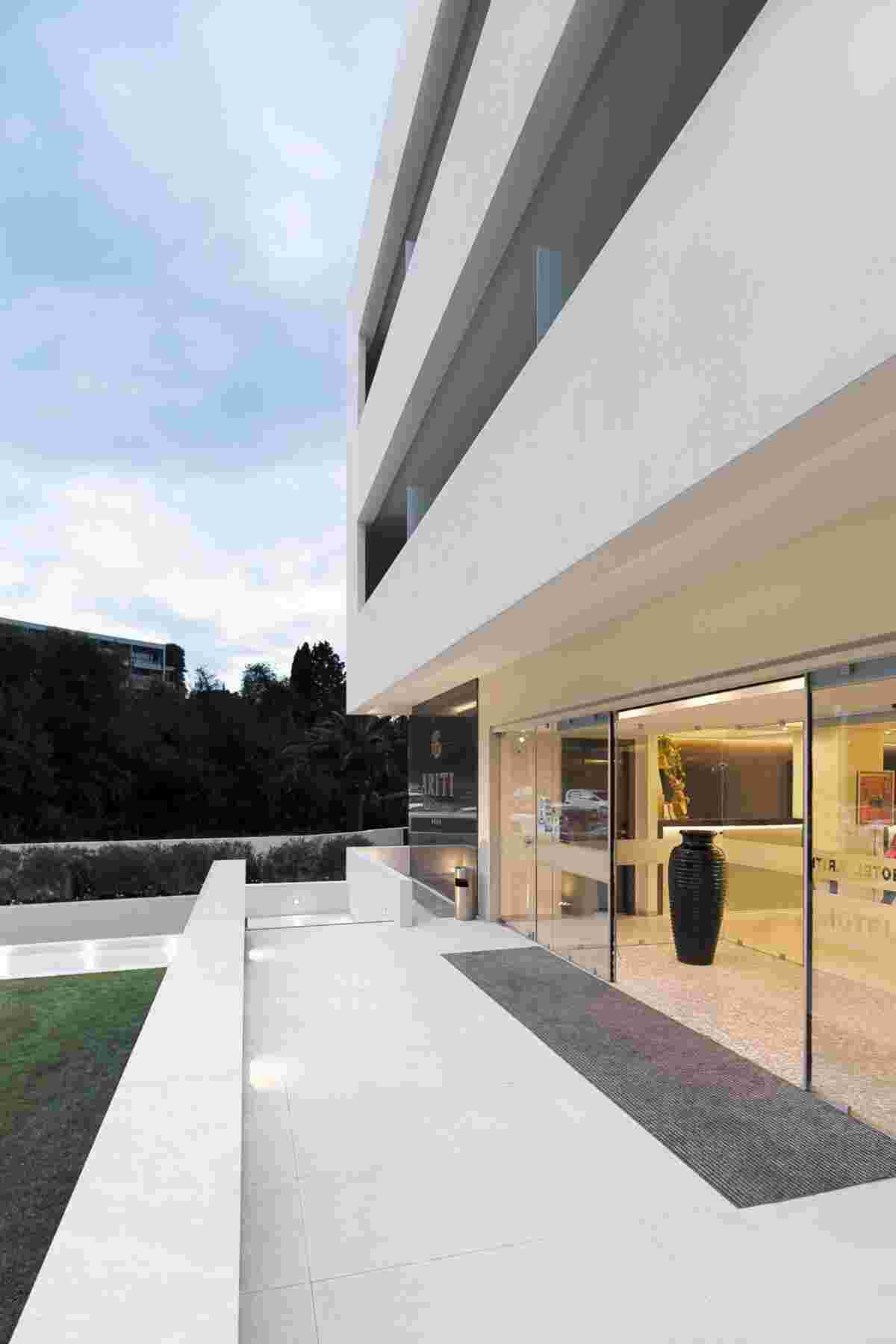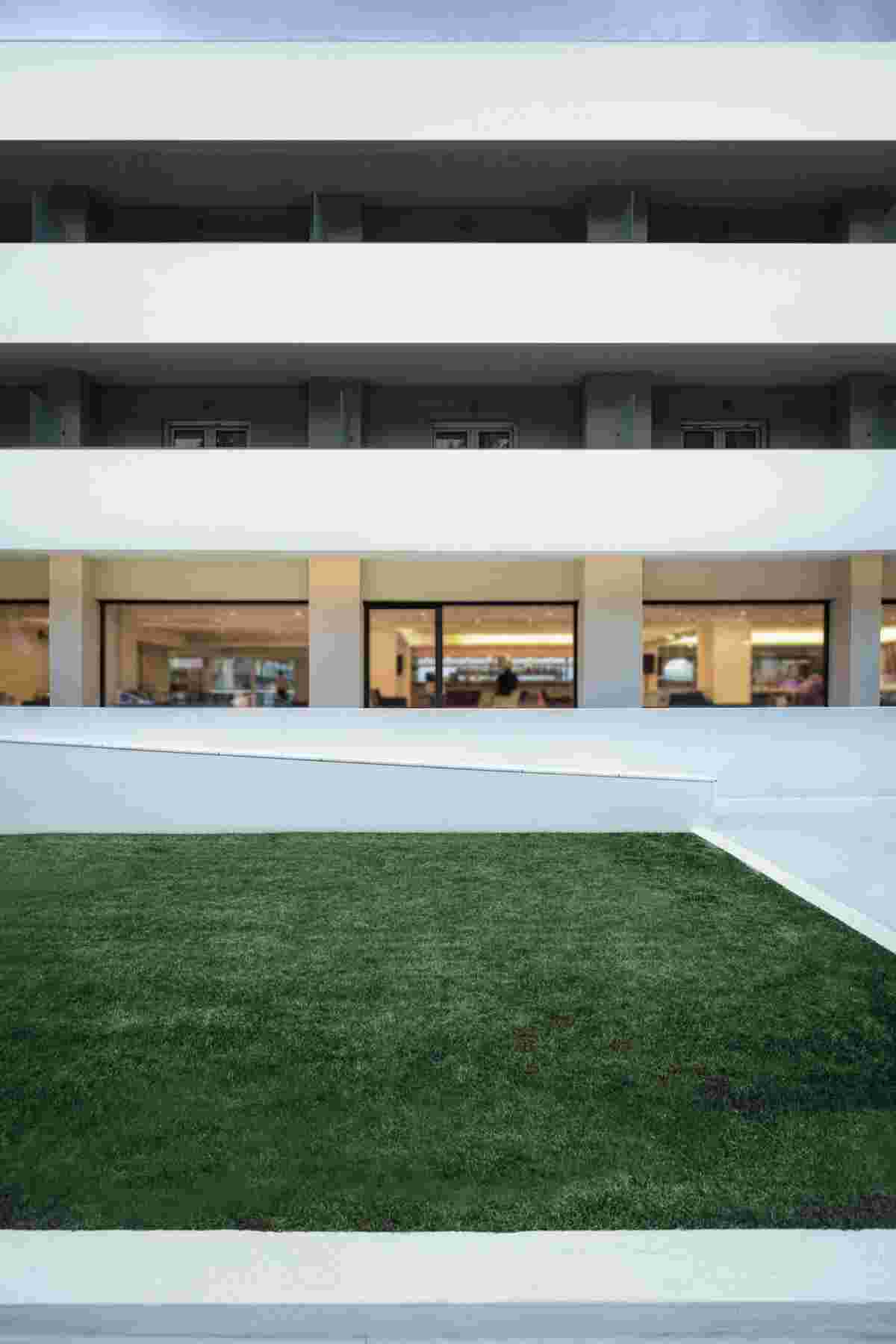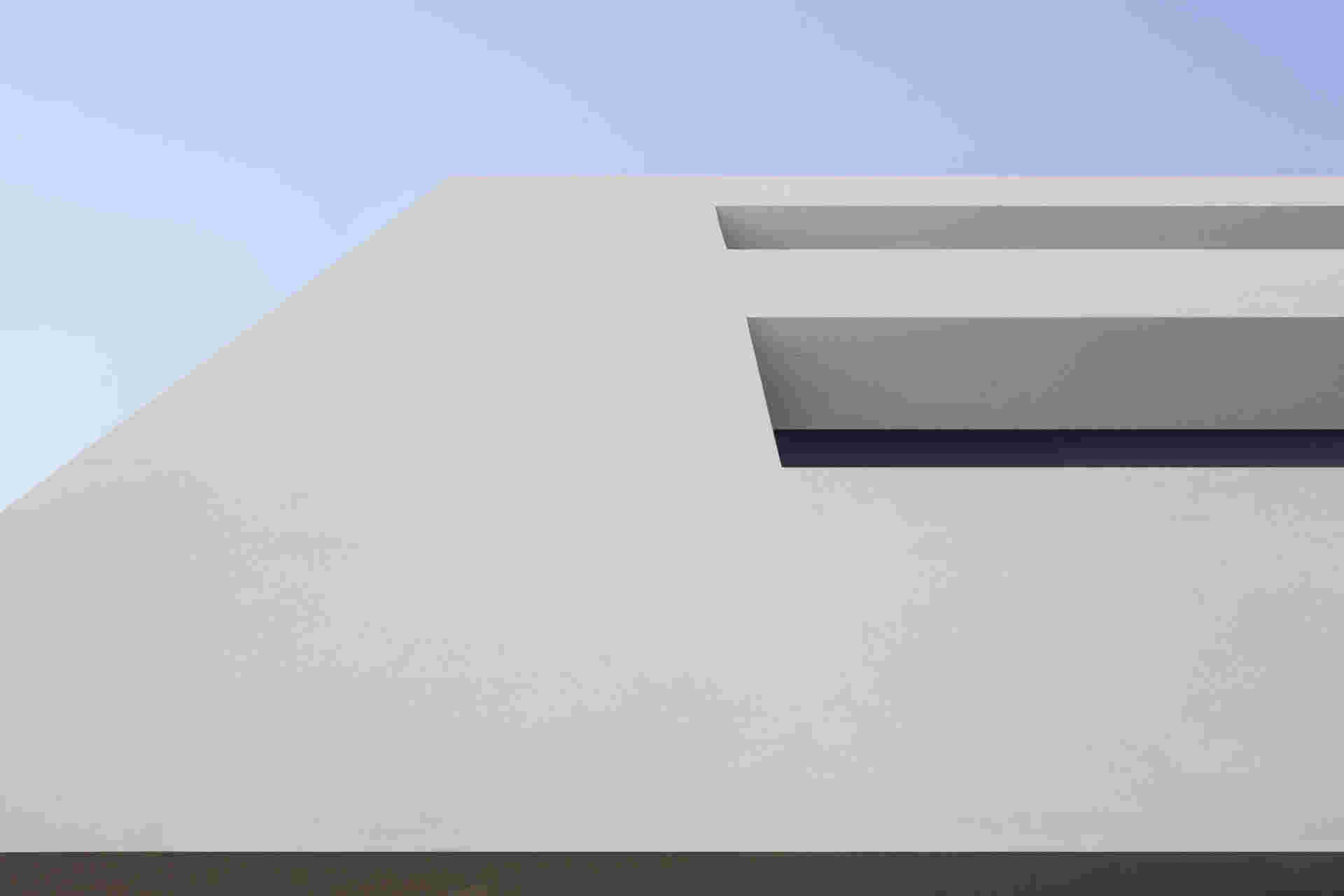
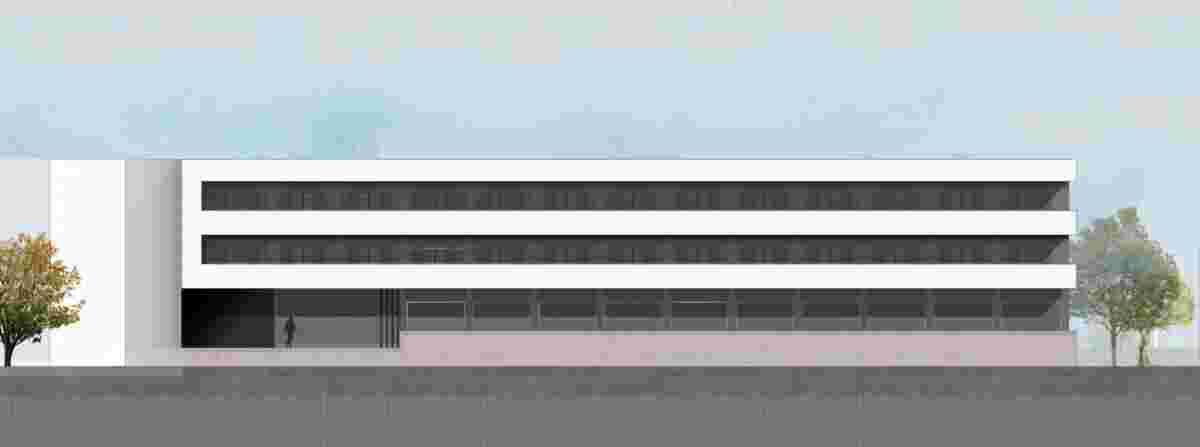
The renovation of the hotel’s front facade embodies a balance of contemporary aesthetics and functional enhancements.Defined by strict geometric clarity and a controlled color palette, the structure asserts a disciplined architectural presence. The integration of structured landscaping elements, including controlled greenery and precisely delineated pathways, establishes a coherent relationship between the built environment and its context. The addition of an entrance ramp serves as a calculated architectural intervention, reinforcing the overall composition’s structural and visual integrity. This redevelopment is driven by a rigorous design methodology that prioritizes durability, spatial coherence, and sustainability, reinforcing the hotel’s position within Kanoni’s area built environment.
