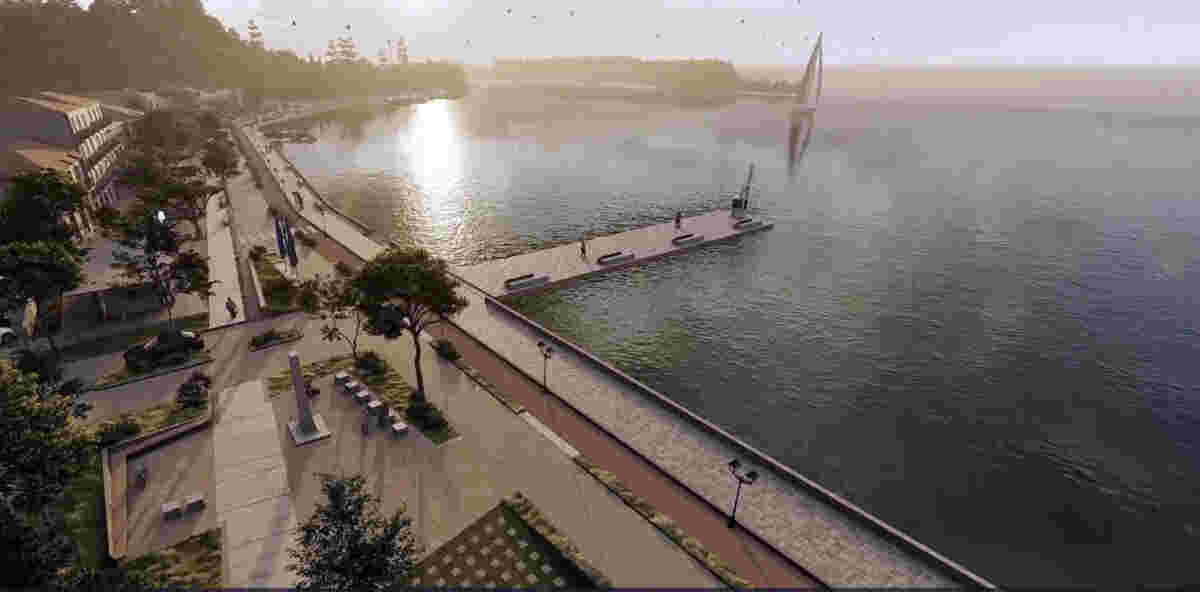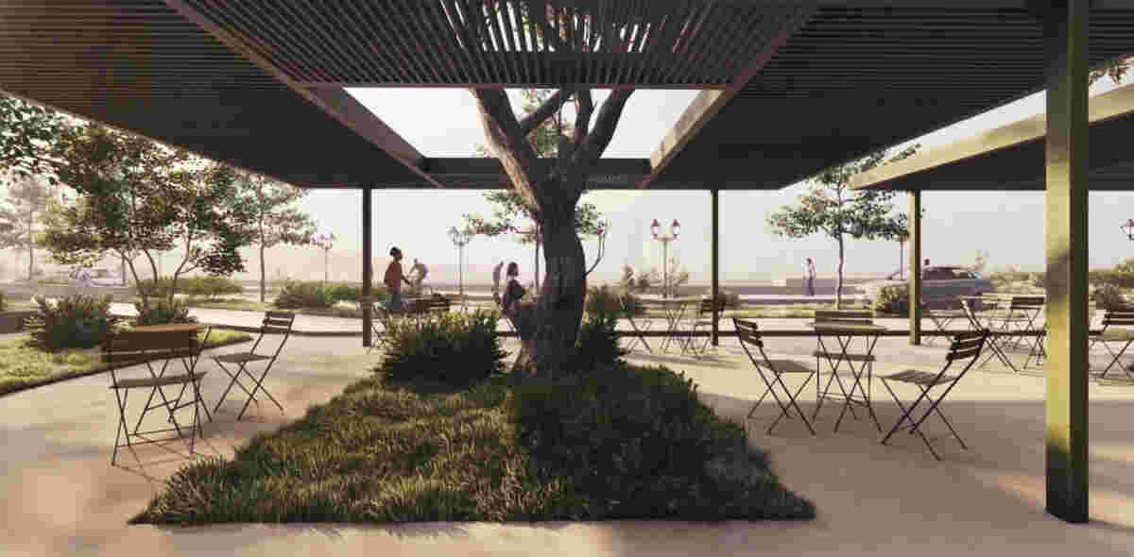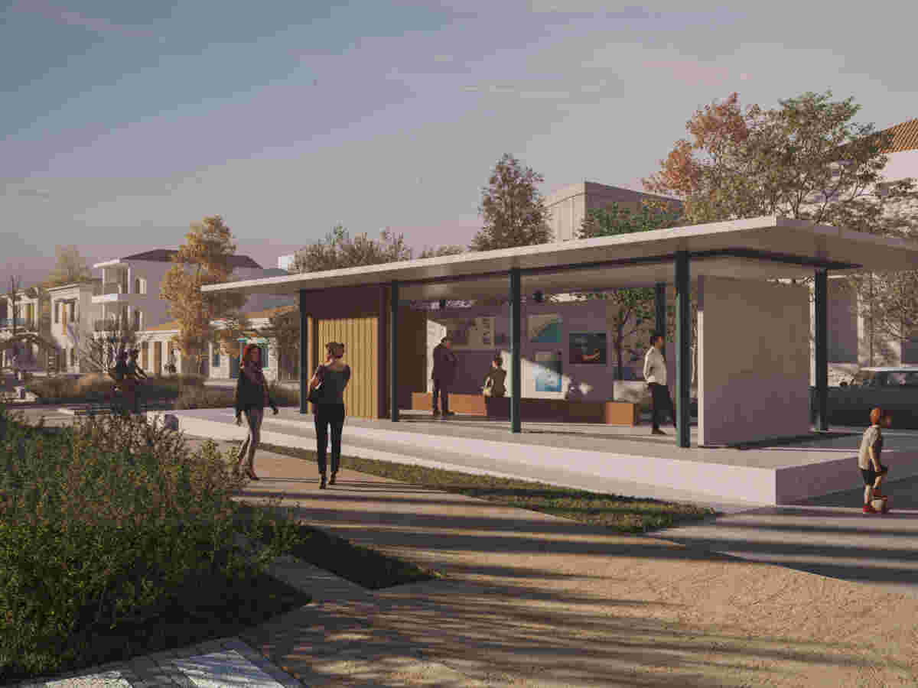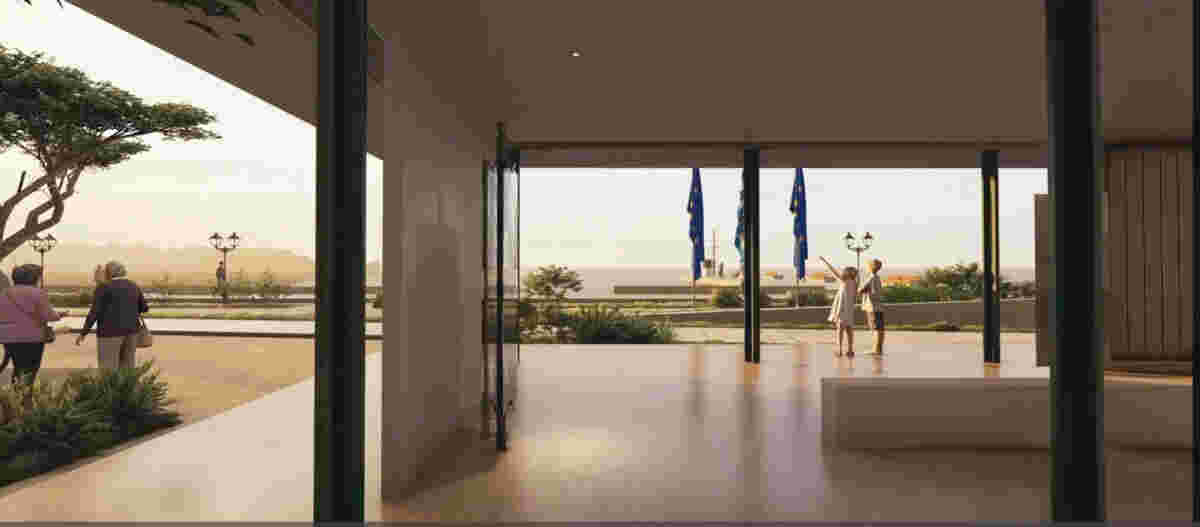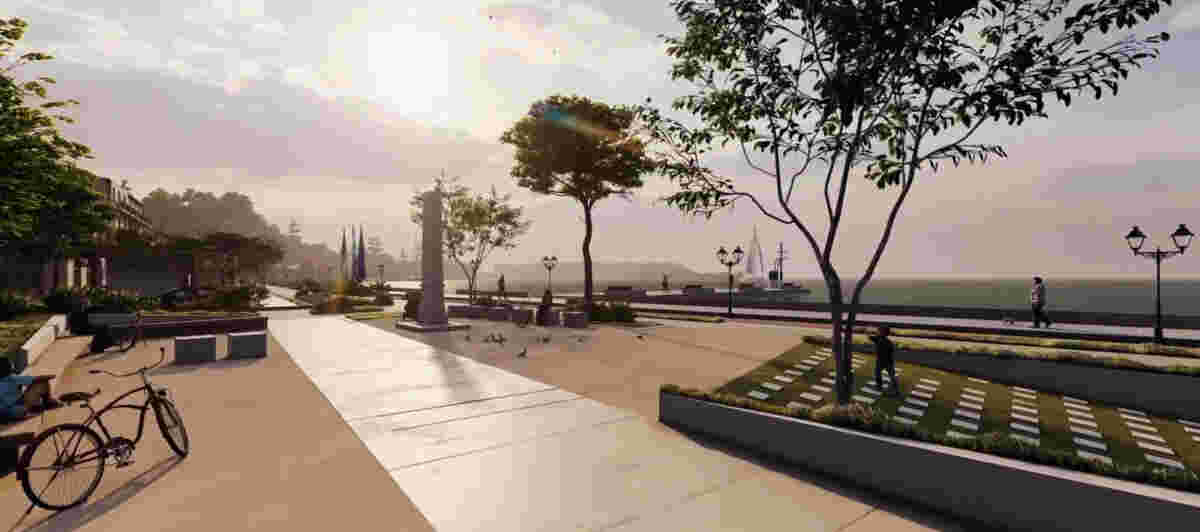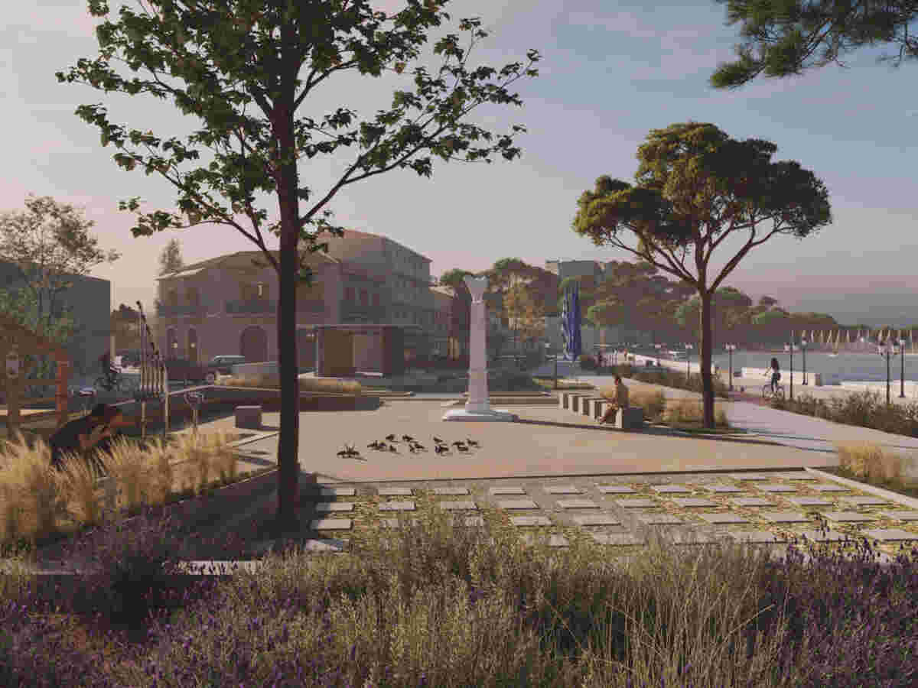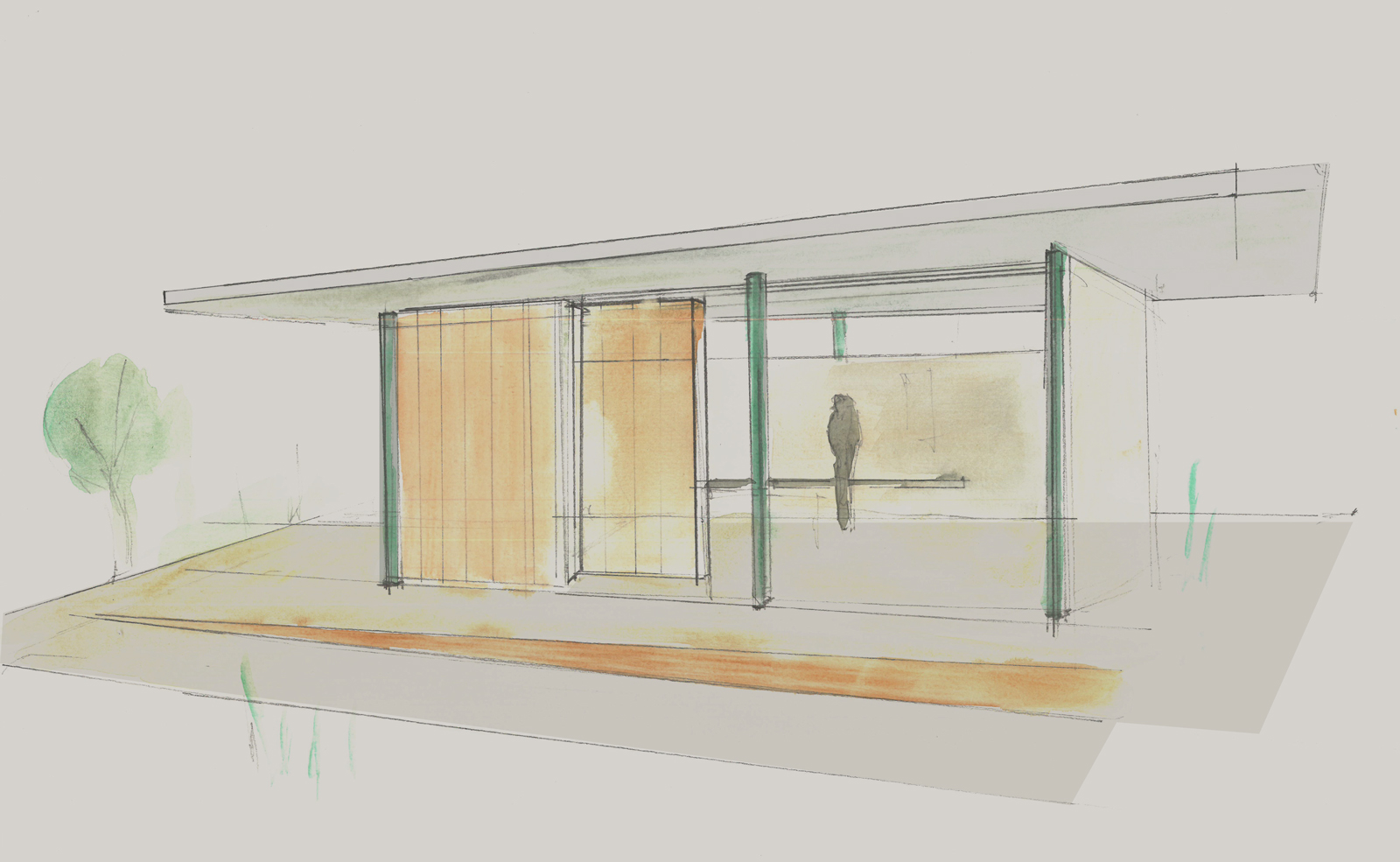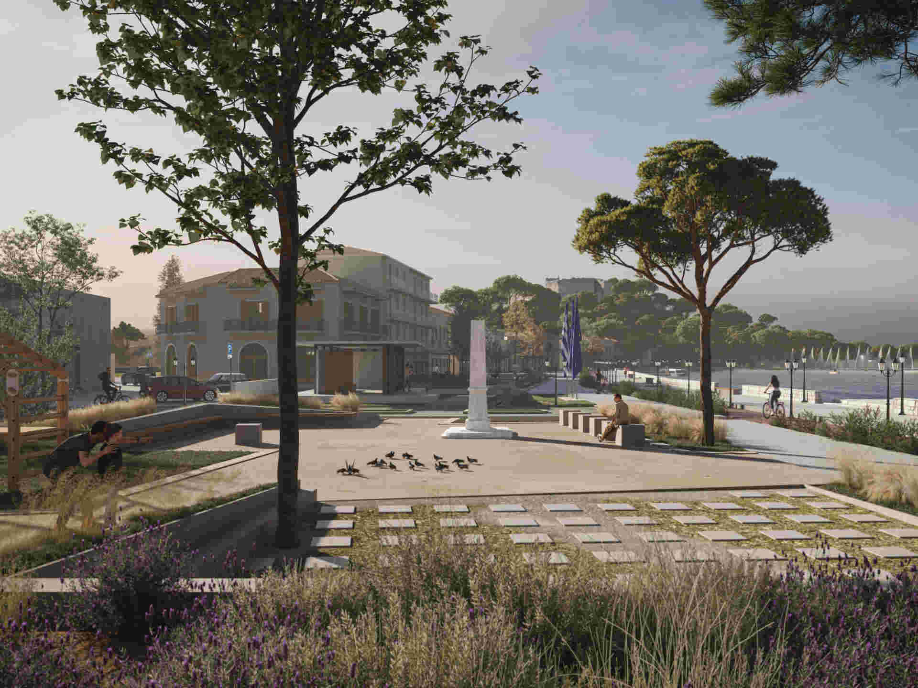
First prize in the National Design Competition for the urban regeneration of the coastal front of Vonitsa.
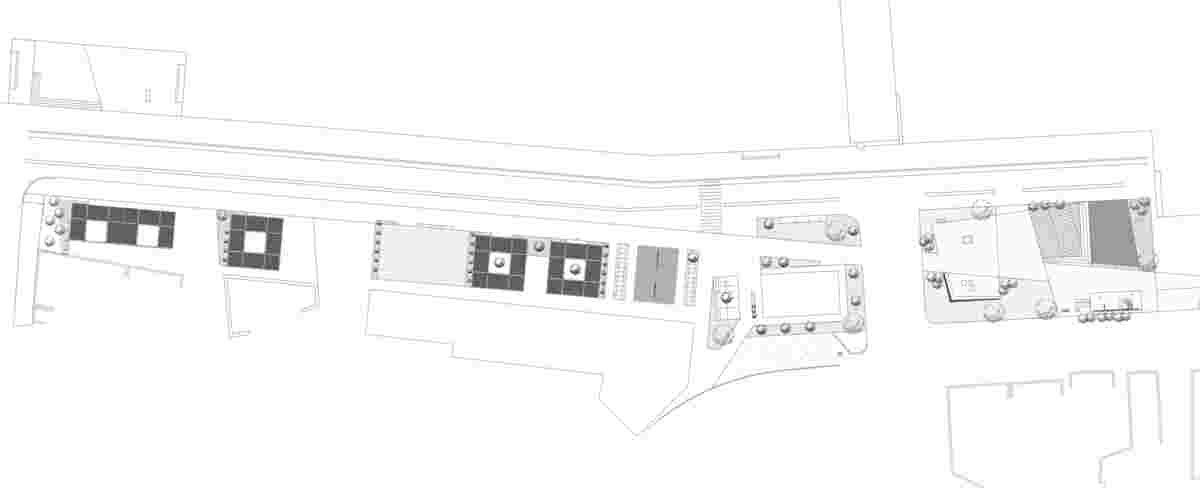
The proposed design is a remodelling of the coastal front, designed for residents and visitors using bioclimatic planning principles. The new route features pavilions, convertible pergolas, and open spaces. It begins at the beach, connects to key squares and parking areas, and extends to the Venetian castle. The pavilions will serve as “cultural points” for exhibitions and public events, open to residents, cultural groups, and schools.
The proposal focuses on rest and movement areas through pathways and routes defined by the urban landscape, landmarks, squares, and new constructions. These include “transformable pavilions” for periodic exhibitions and cultural activities, as well as two types of bioclimatic pergolas that will replace the neighborhood’s existing makeshift structures. The goal is to create outdoor spaces with natural materials that serve both residents and visitors. The route starts at the beach, connects Iroon and City Hall squares, and ends at the Venetian castle.
