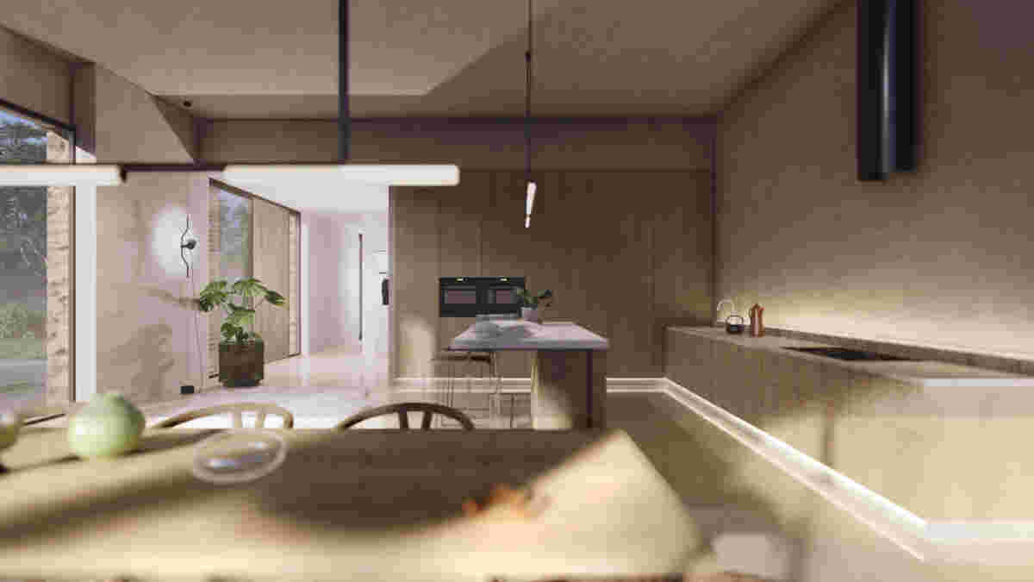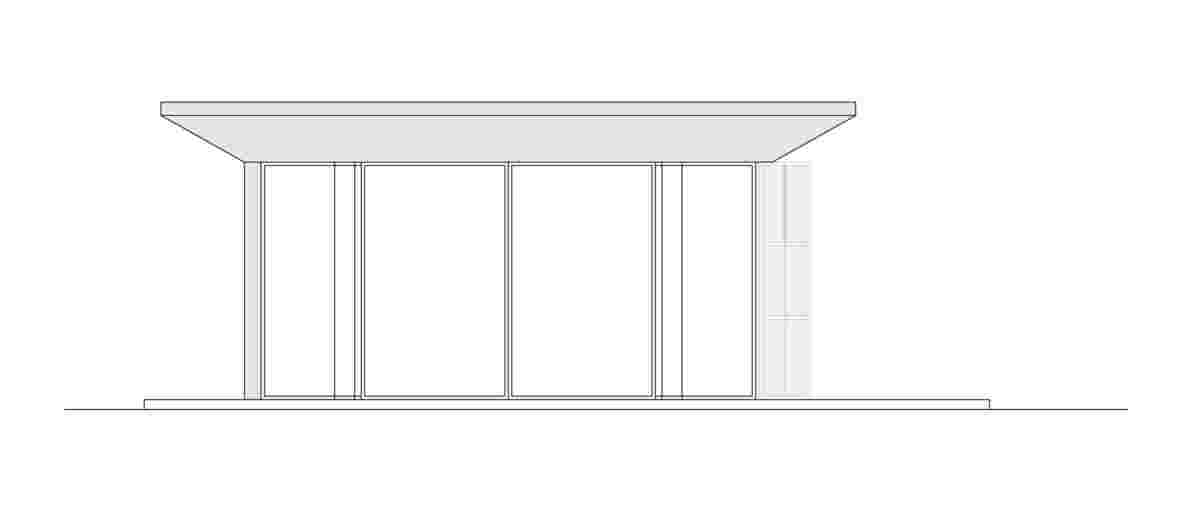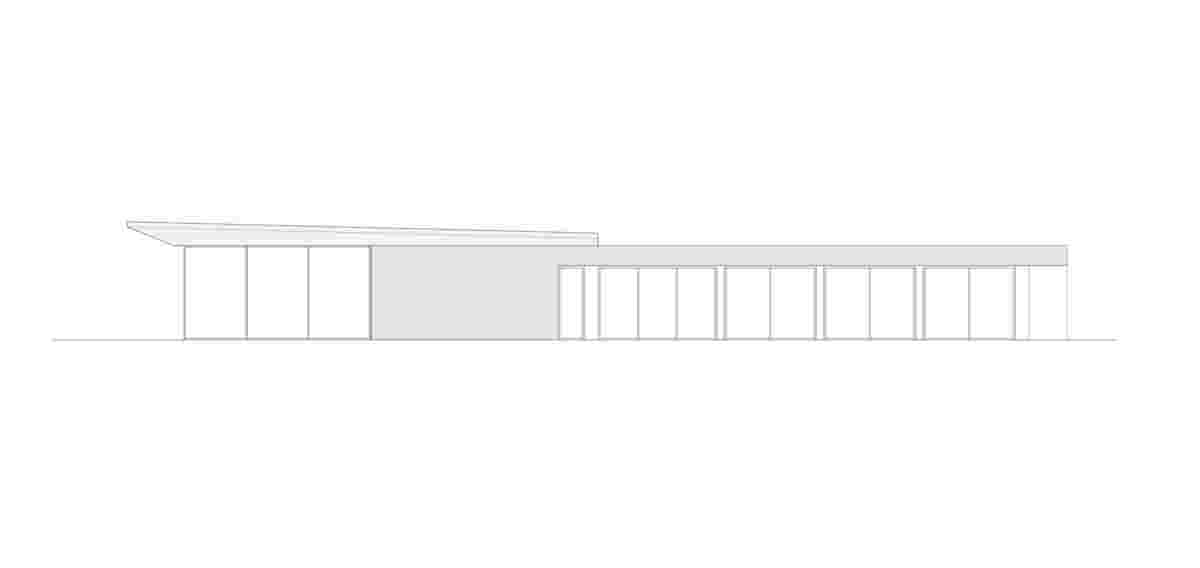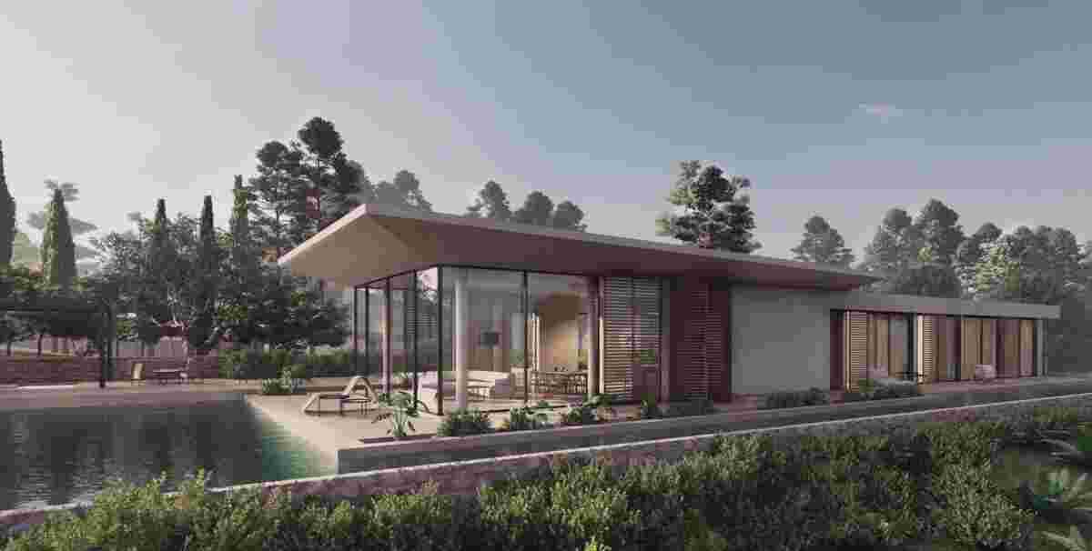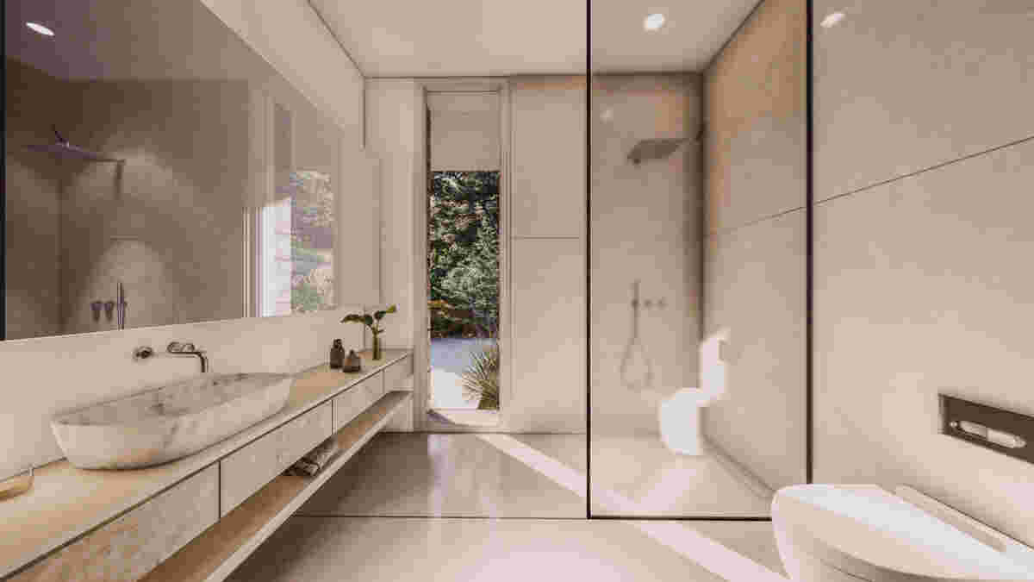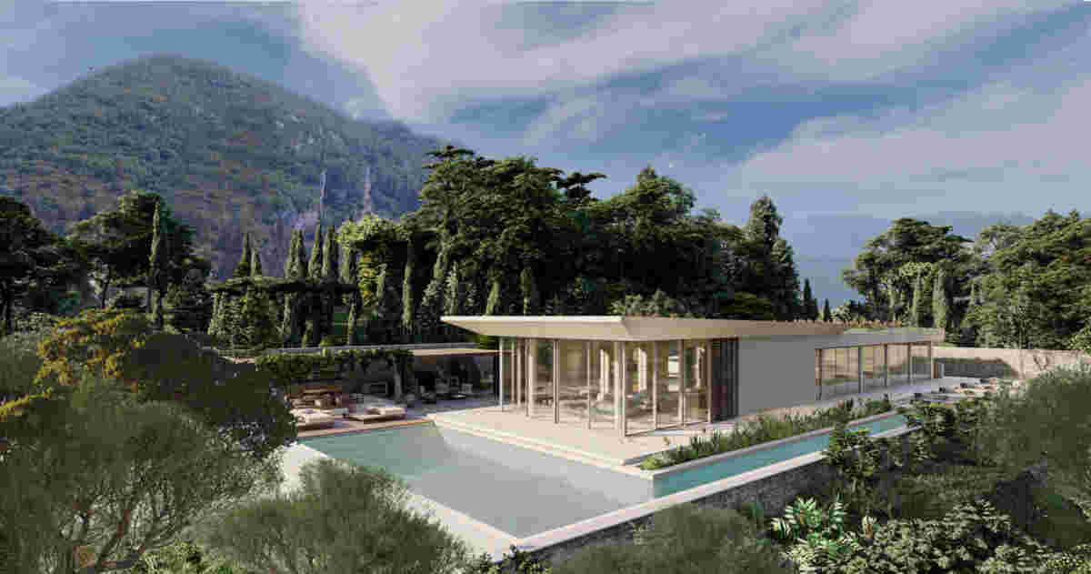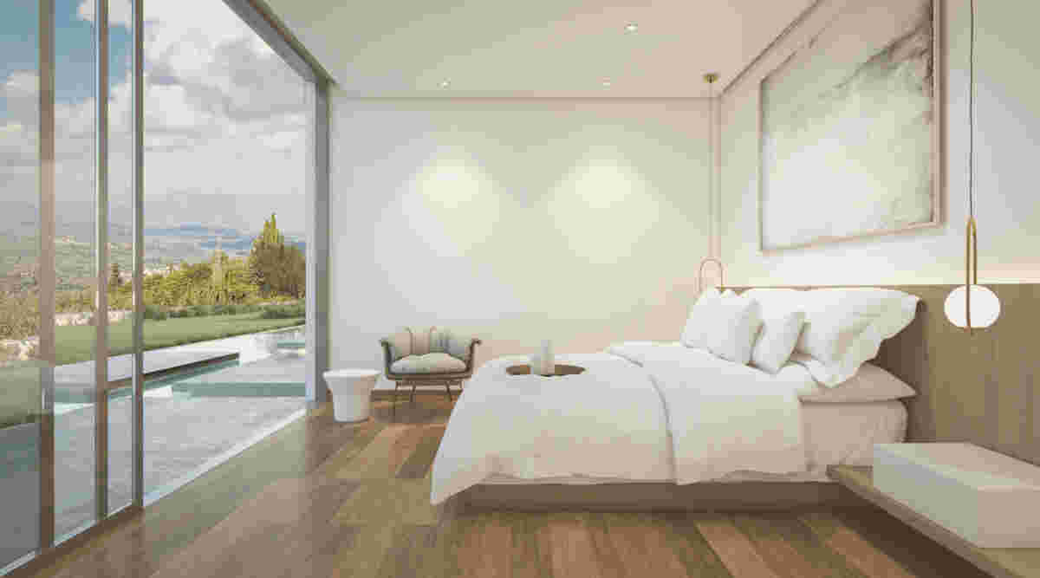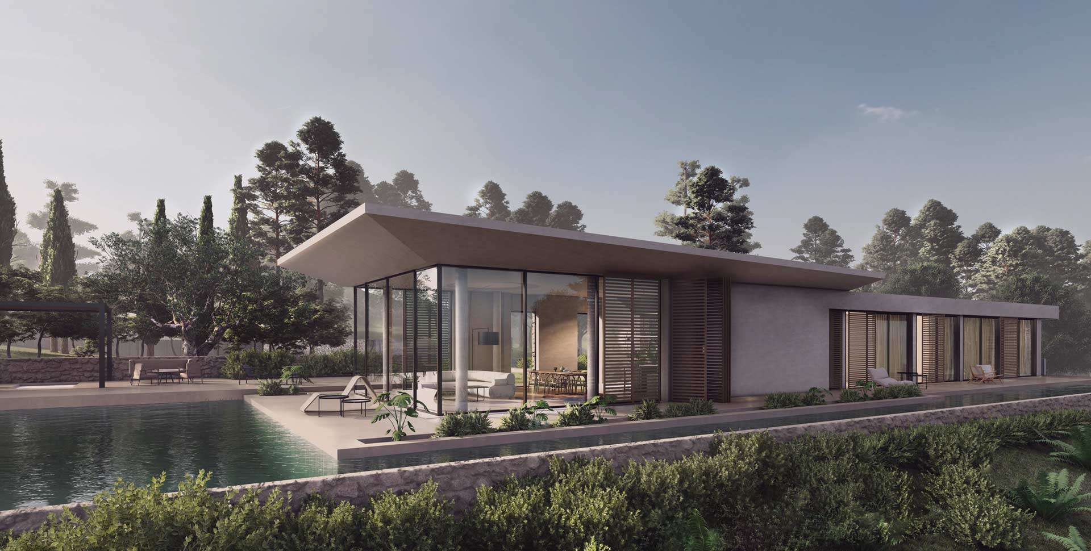
Remote vacation residence in the Corfu countryside.
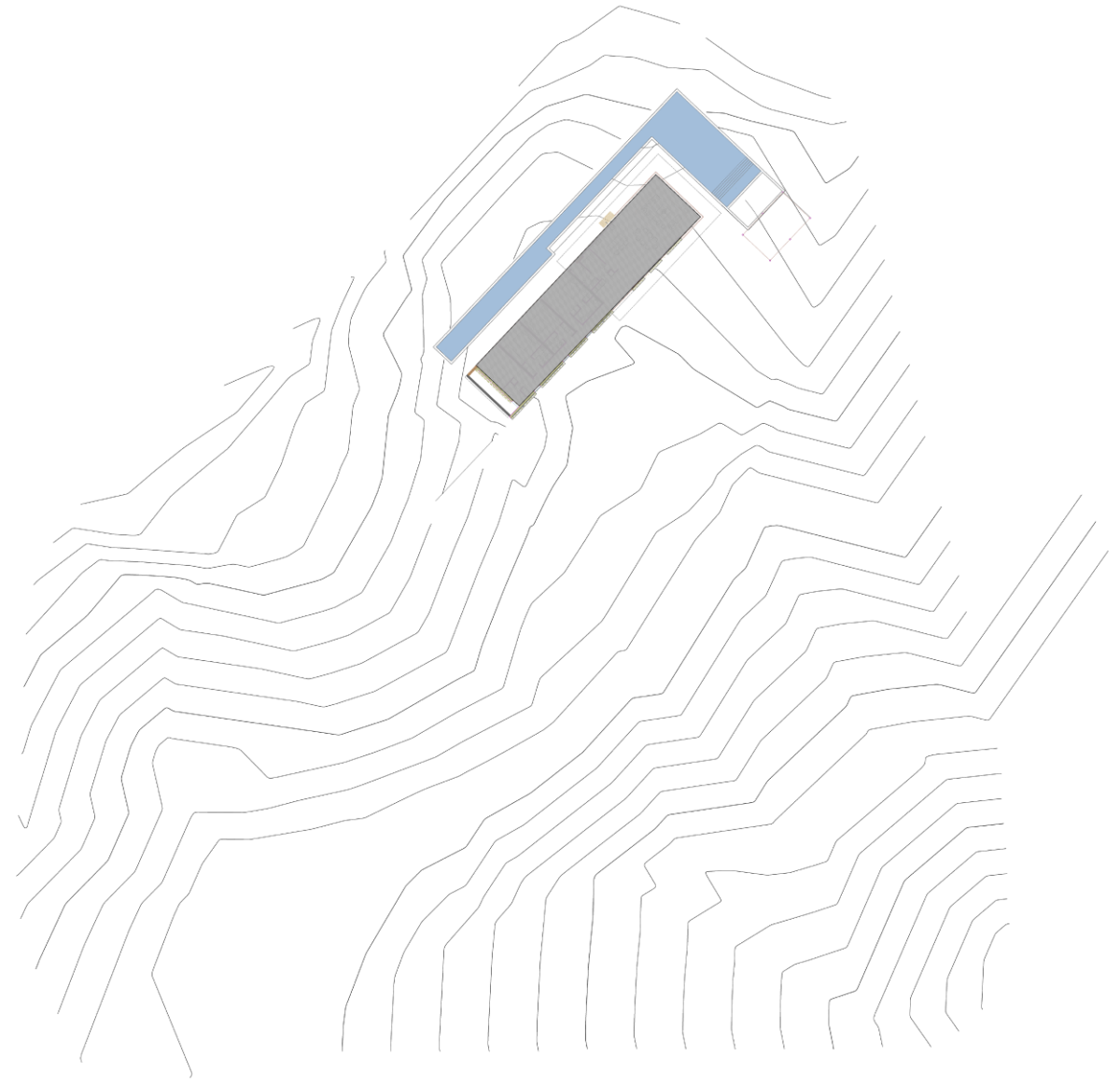
The design of the residence follows contemporary architectural principles and meets the functional needs of the owners. Access is from the southern side, and the 230 sq.m. residence includes two main areas: the living area (living room, dining room, kitchen) and the resting area with 4 bedrooms. The exterior features a pergola and a tennis court. The building’s position is determined by the land’s topography, with primary goals being to harmonize with the natural environment and to take advantage of the spacious views to the north and east.
The architectural design features an abstract approach with two distinct zones. The sloped roof allows for the installation of hidden photovoltaic panels. The materials used include natural stone and wood, with the basement area housing a gym made of reinforced concrete and stone. The residence blends seamlessly with the landscape and includes a metal and wood pergola, a swimming pool, and gravel pathways. The building is finished with plaster in a “limestone” color from the Corfiot palette.

