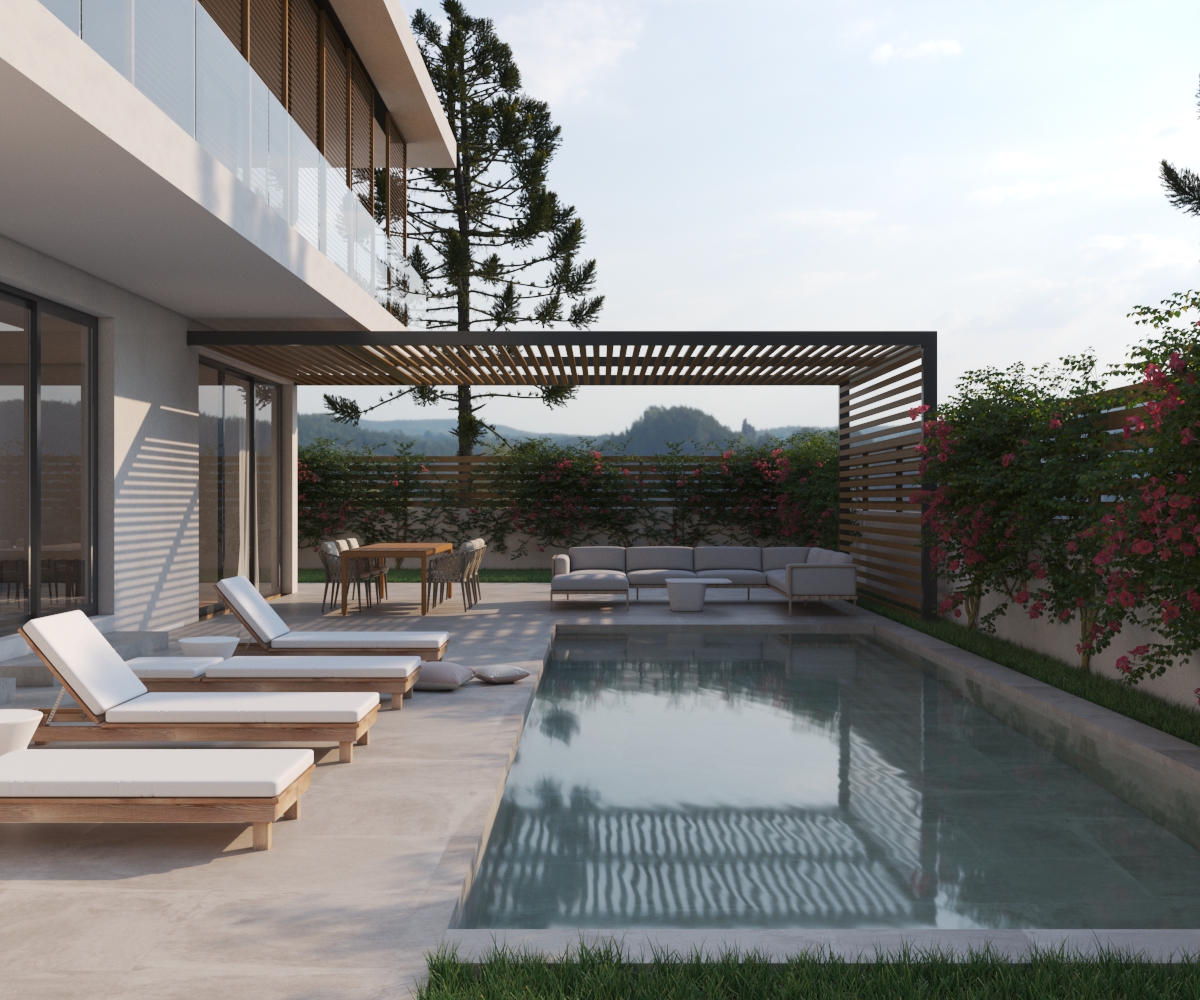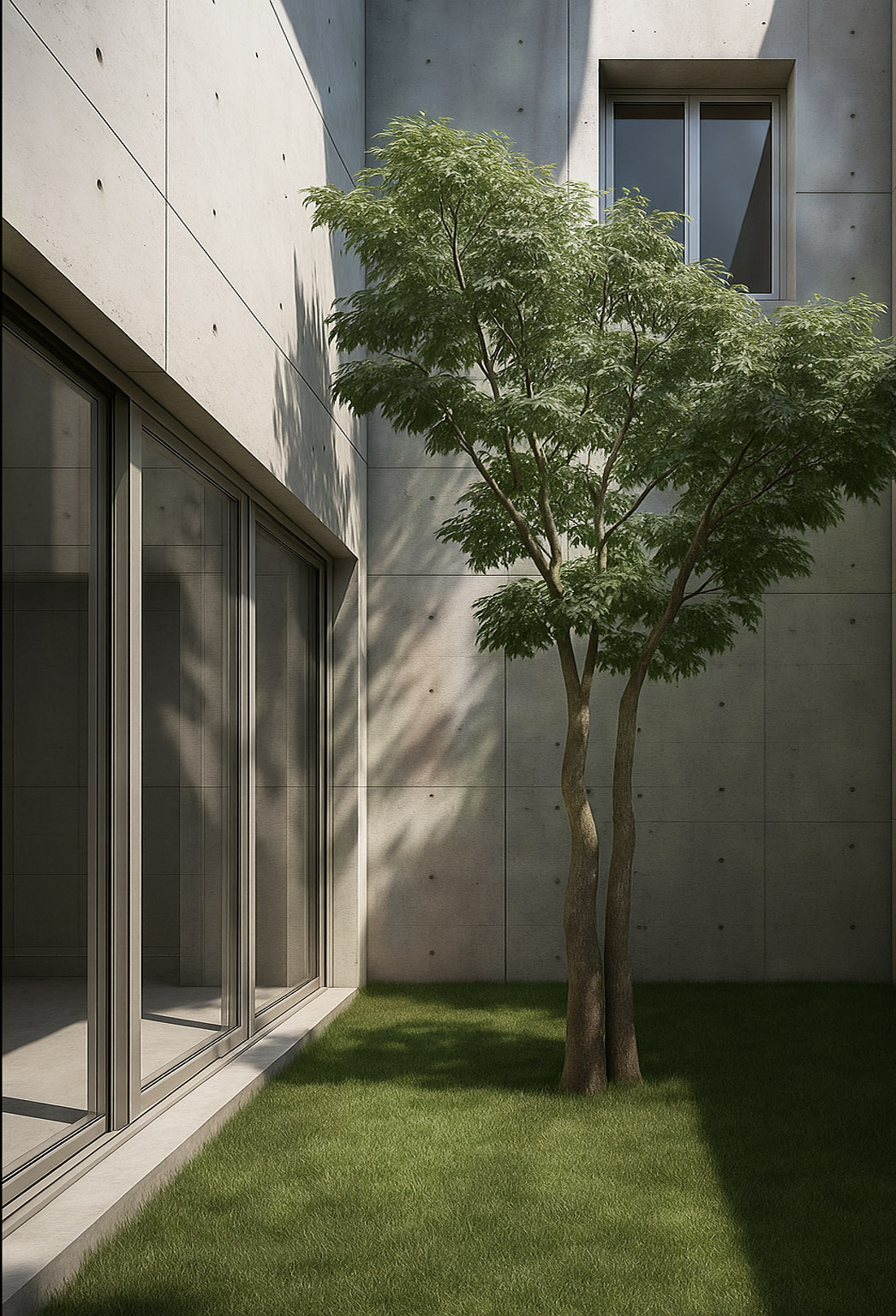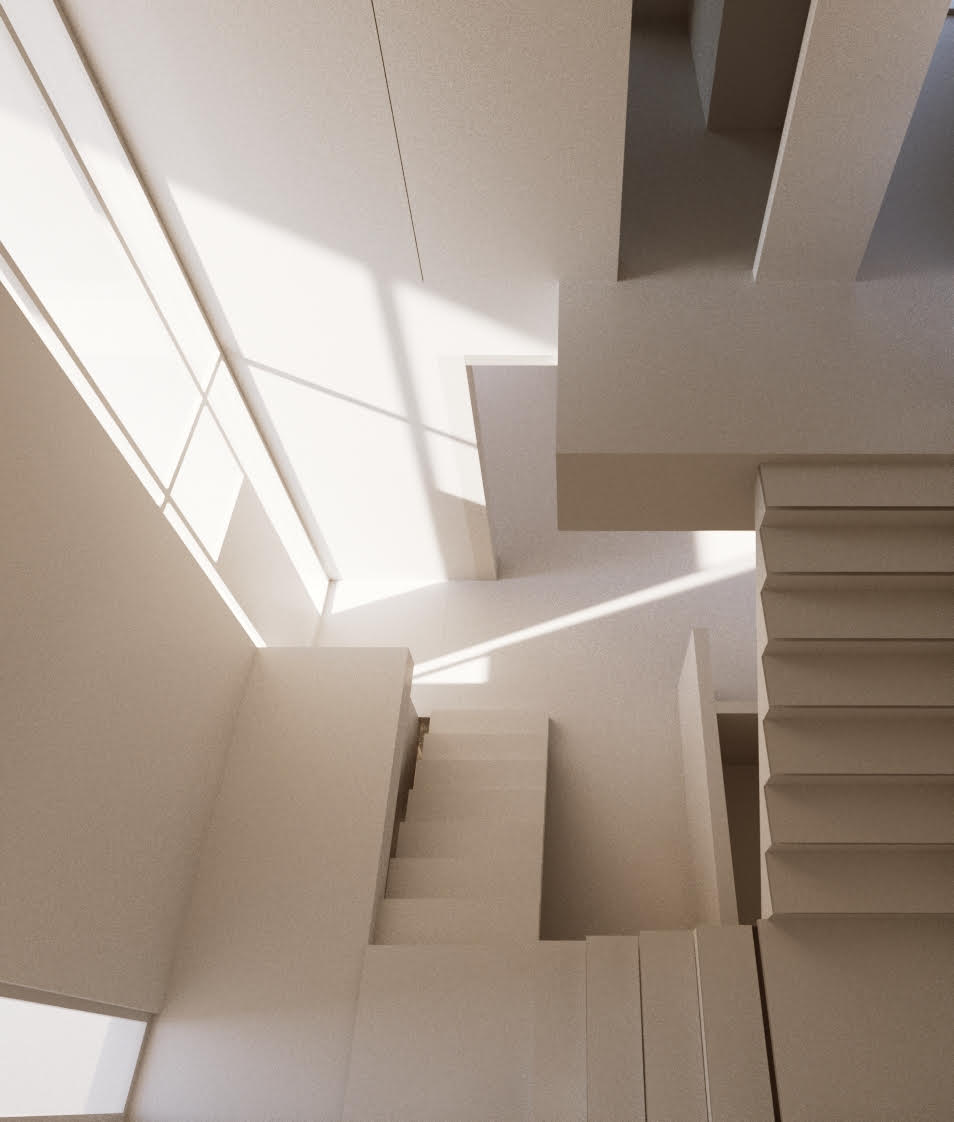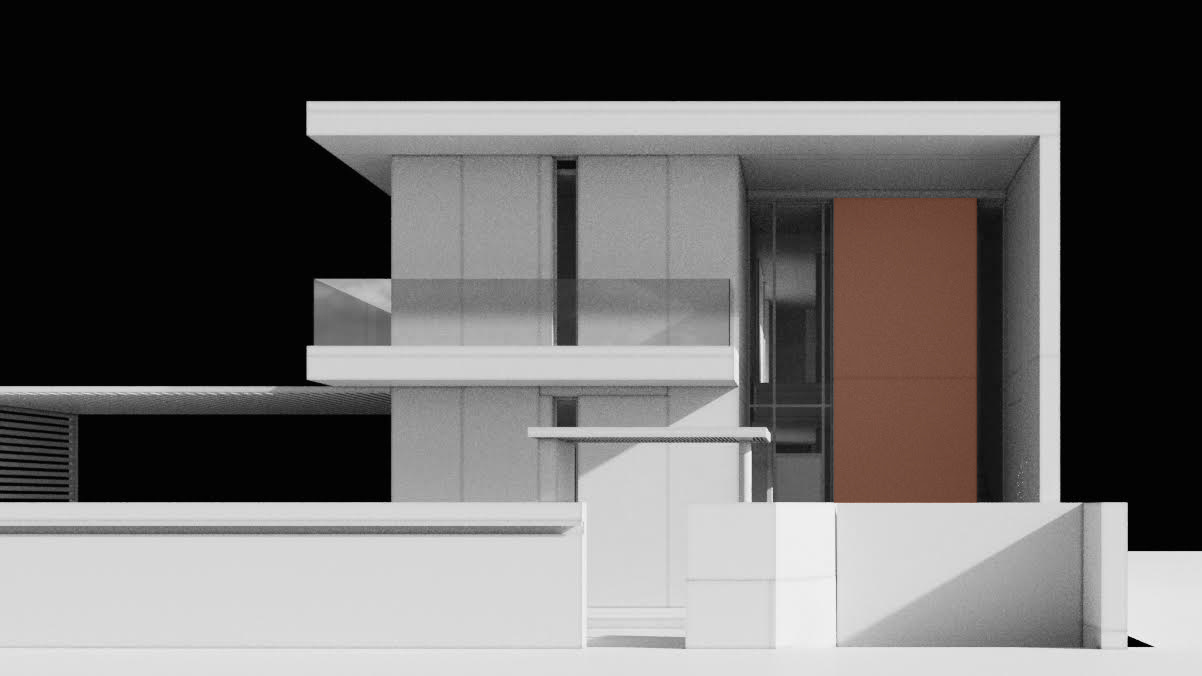
Set within the leafy fabric of Kifissia, this residence reinterprets minimalist principles through a Mediterranean lens. Defined by pure geometries, a restrained palette, and generous openings, the architecture blurs the threshold between interior and exterior.
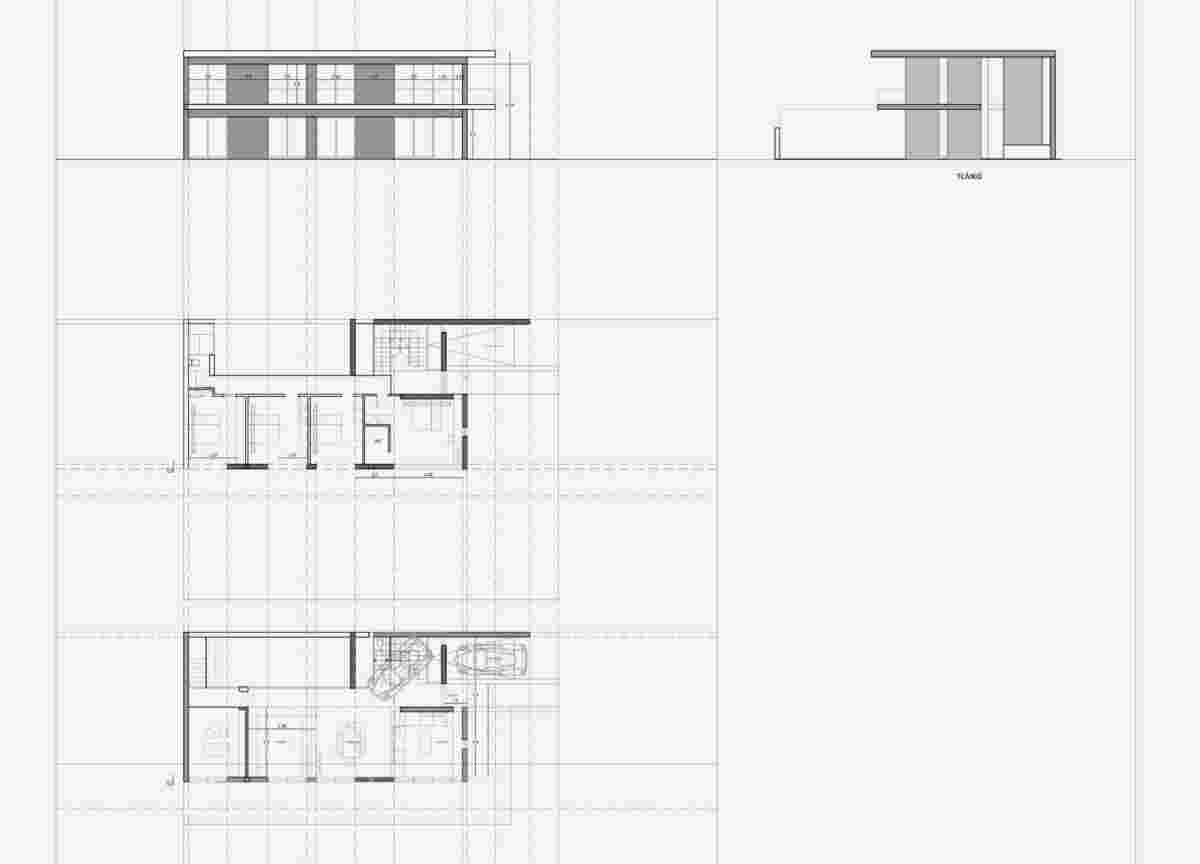
The composition is defined by clean, orthogonal geometries and a restrained palette of natural materials — smooth white stucco, warm timber,concrete and glass — allowing light, shadow, and spatial voids to become central design elements. The house’s spatial organization promotes seamless transitions between indoor and outdoor living, with floor-to-ceiling openings framing curated views of the surrounding garden and enhancing cross-ventilation.
Bioclimatic strategies are subtly embedded in the architecture: deep overhangs, operable screens, and carefully oriented glazing mitigate solar gain and optimize natural illumination. The result is a dwelling that is at once understated and dynamic, responding gracefully to its environment and to the daily rhythms of its inhabitants.





