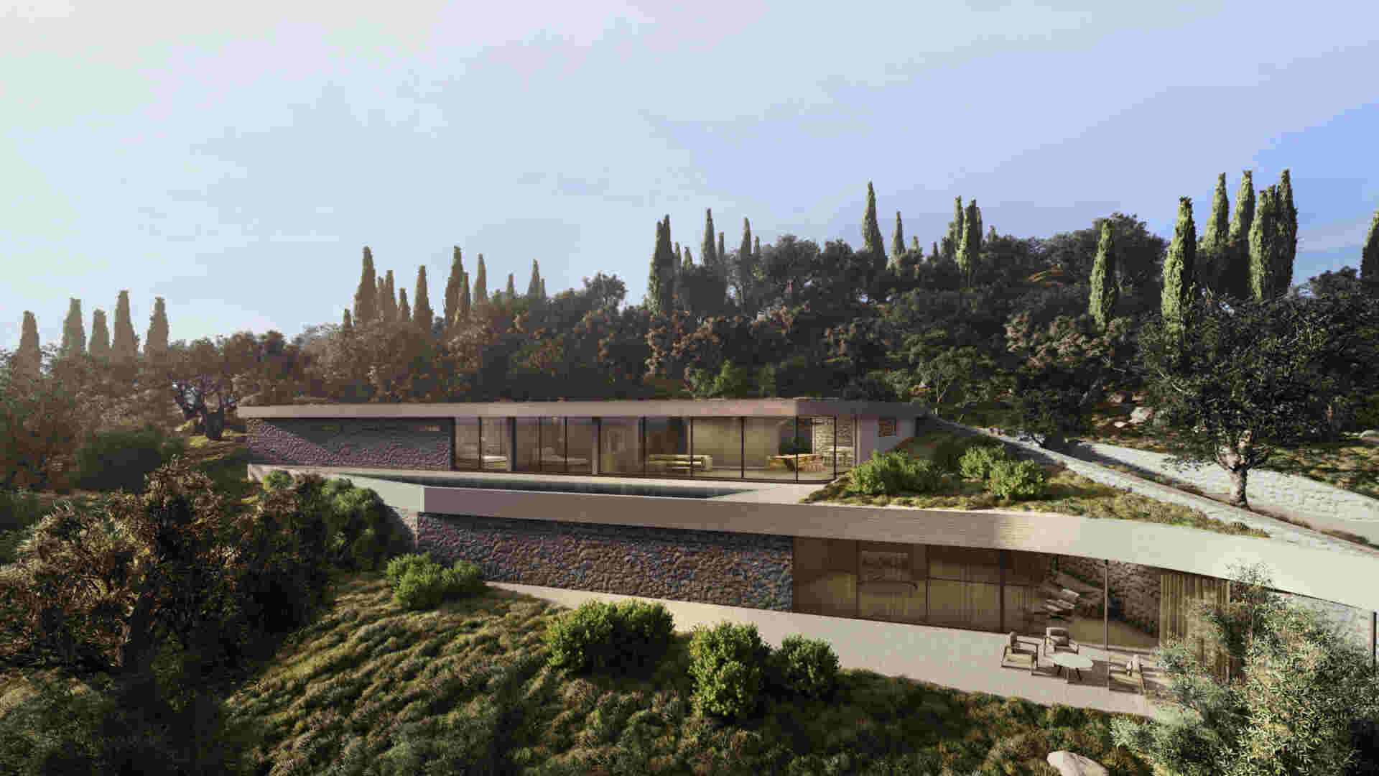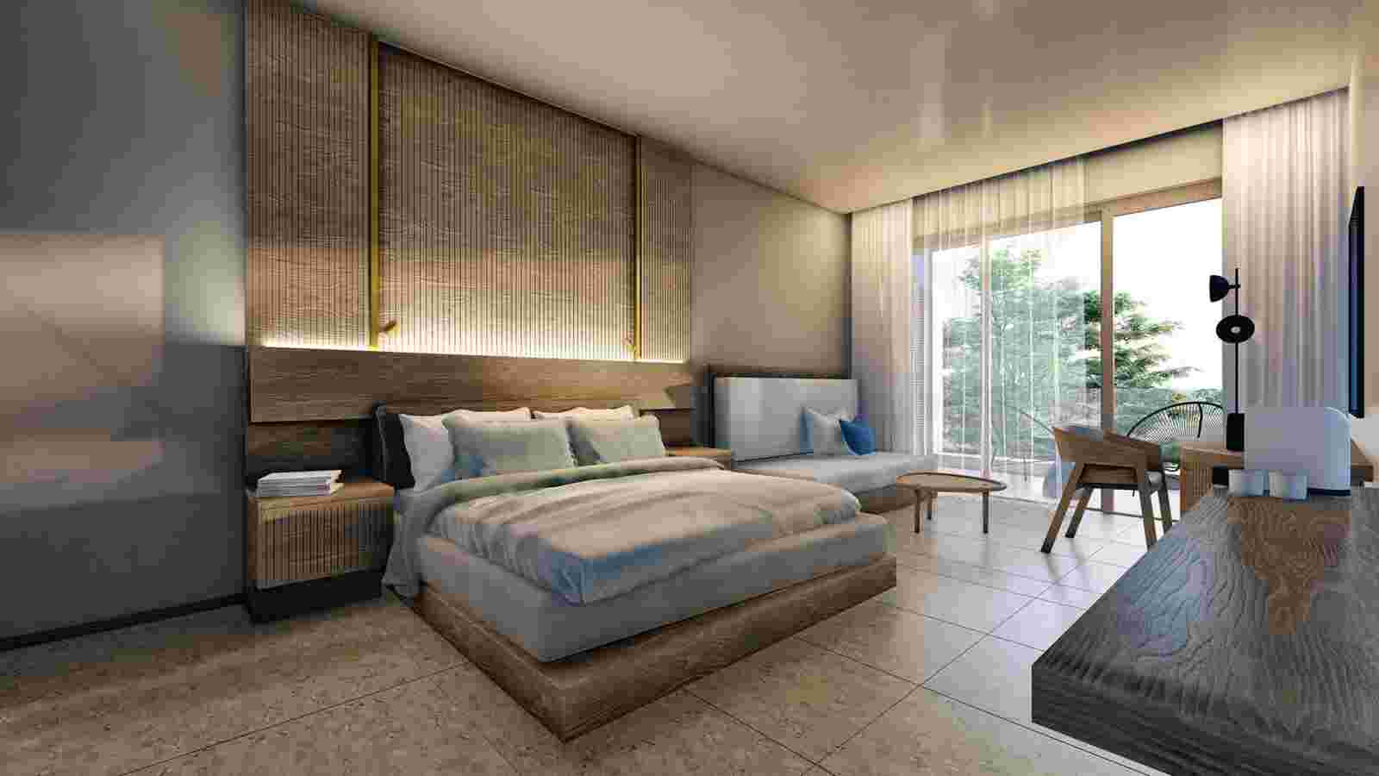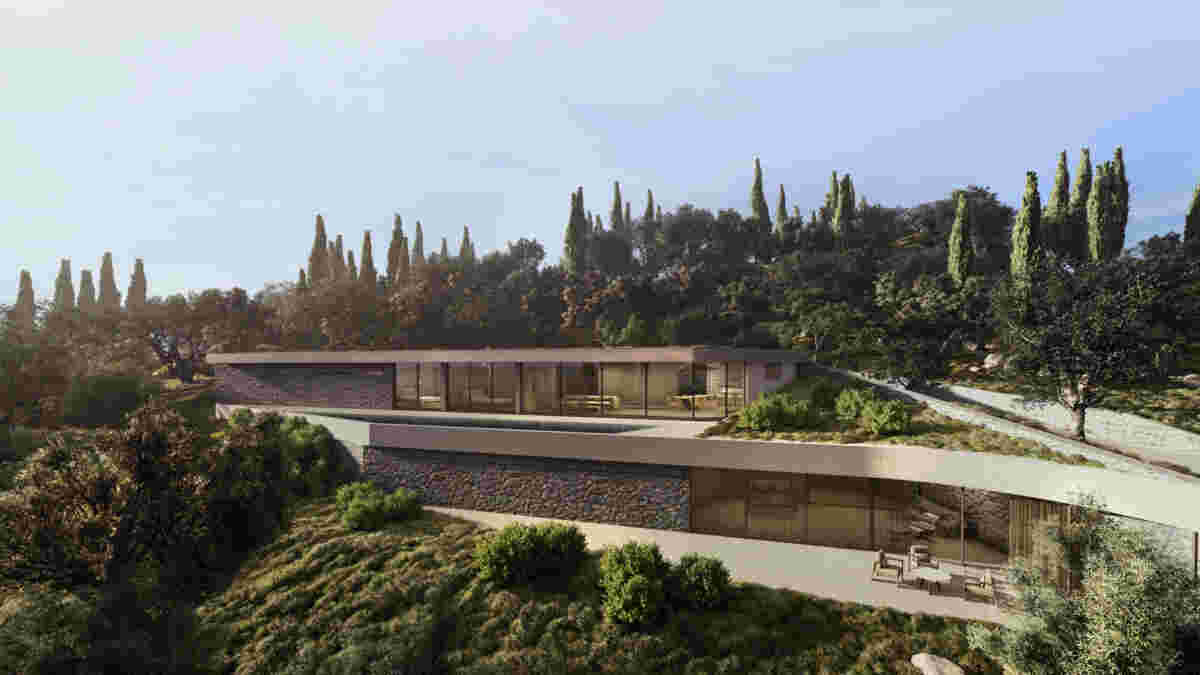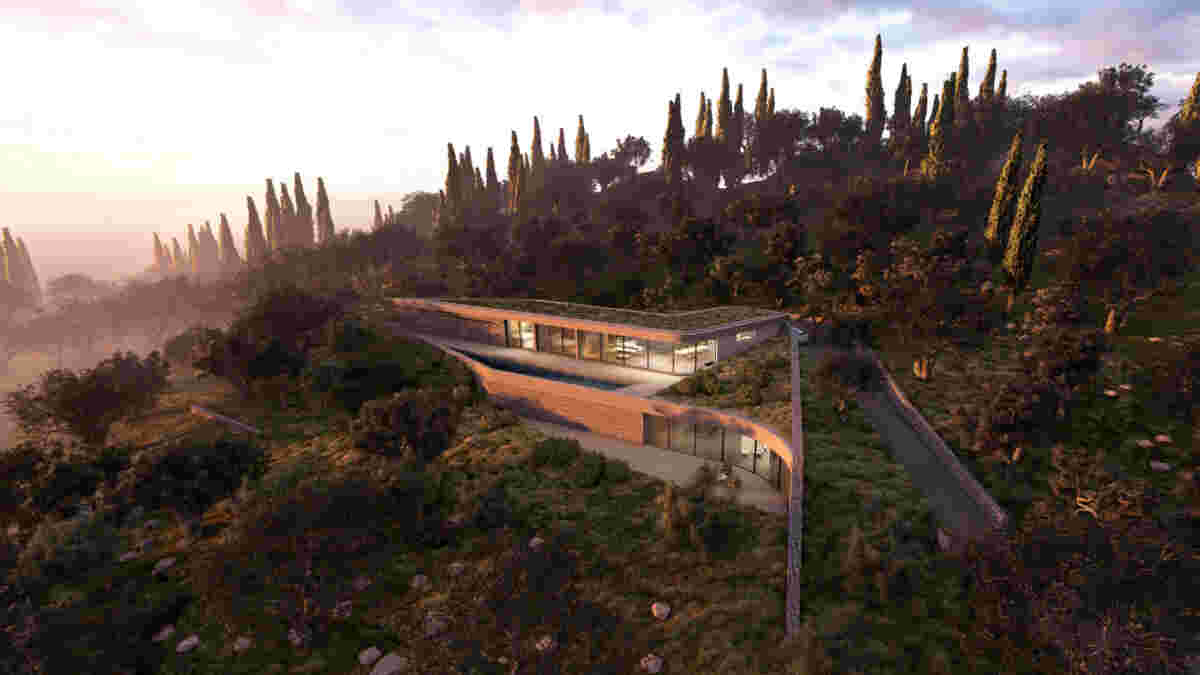
Terrain 1
Scroll for more
Overview
use
Residential
This project embodies a profound synthesis between architecture and topography, integrating built form with its natural surroundings. Subtly embedded within the terrain, the design follows the contours of the hillside, preserving the integrity of the landscape while establishing a discreet yet powerful presence. The composition is defined by a restrained material palette—locally sourced stone, timber, and glass—chosen to enhance both permanence and contextual relevance. Expansive glazing dissolves spatial boundaries, framing curated views and fostering a continuous exchange between interior and exterior. Through a meticulous balance of precision and restraint, the residence achieves an architectural clarity.


