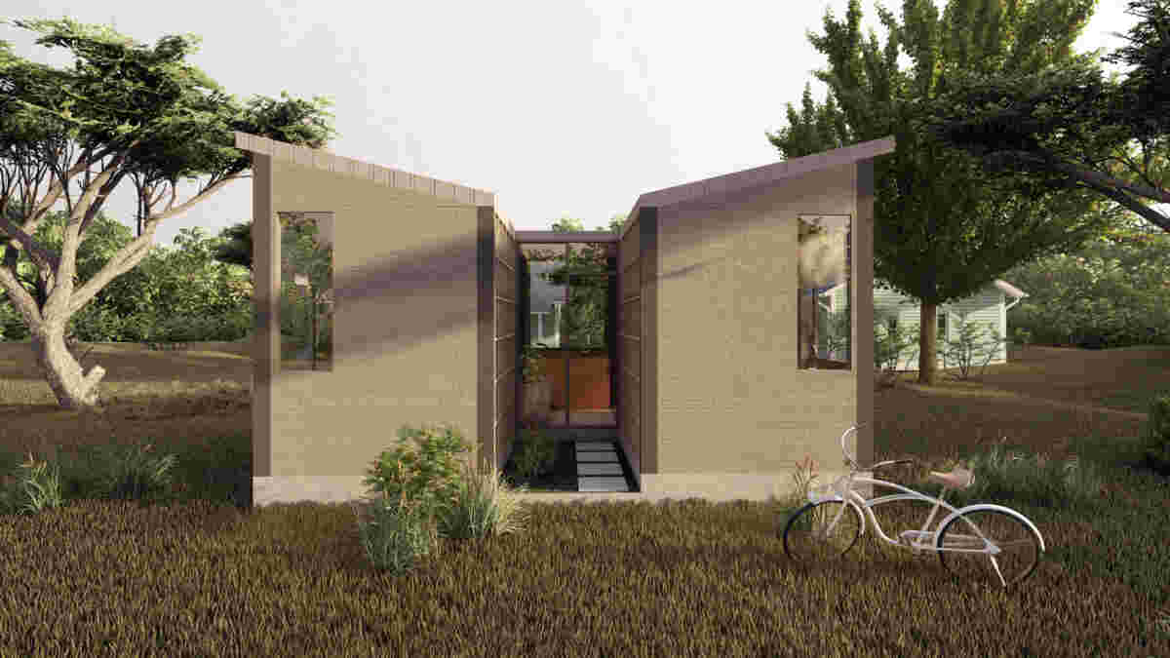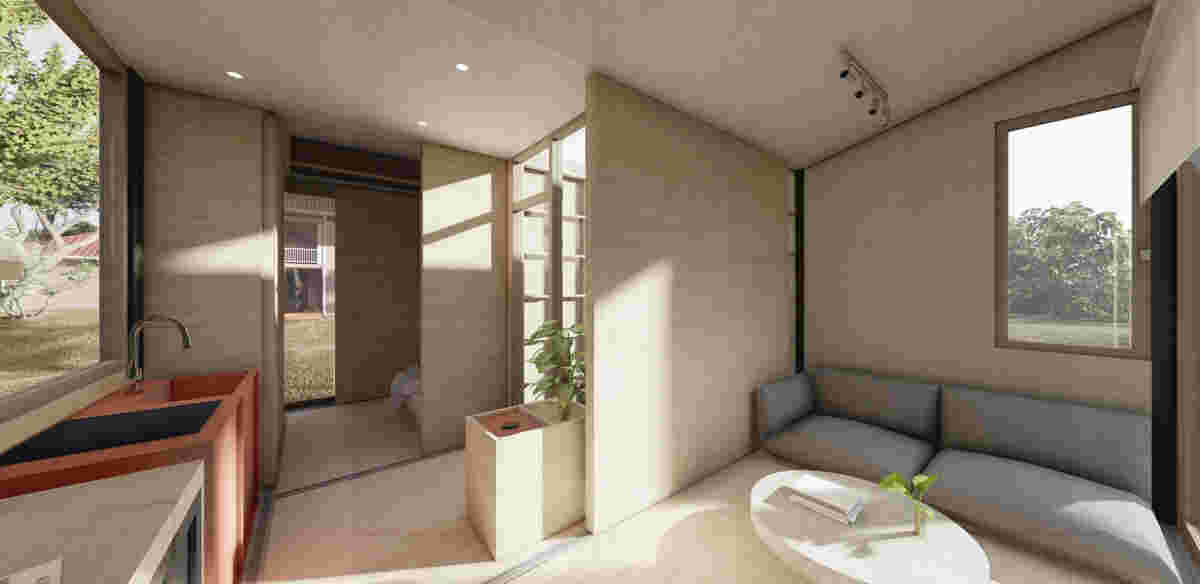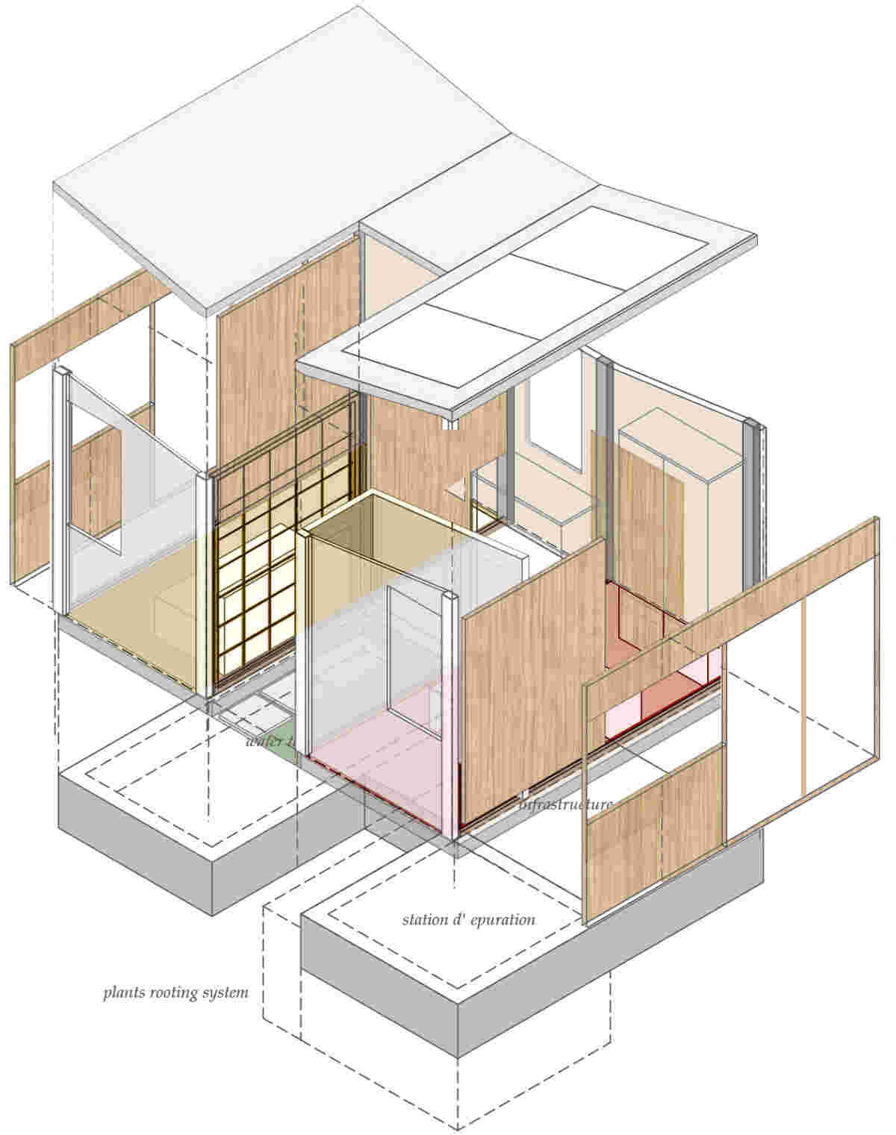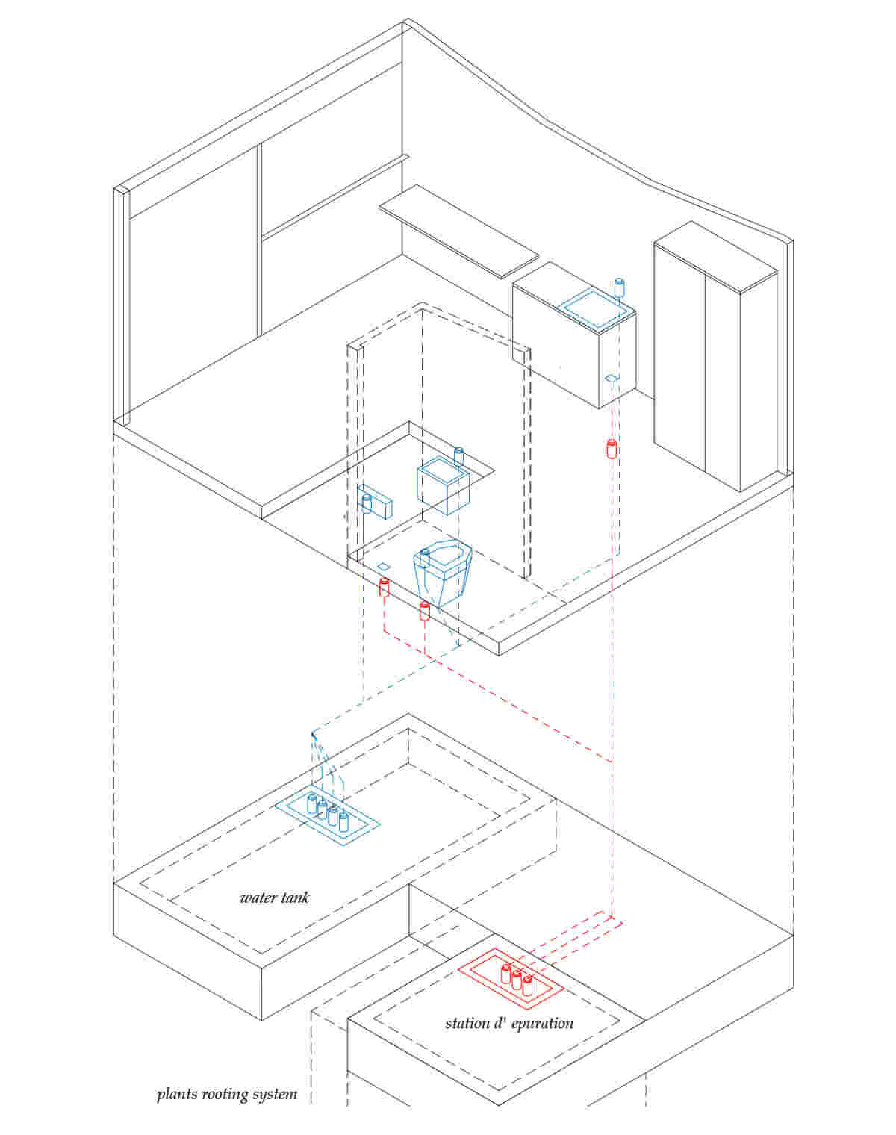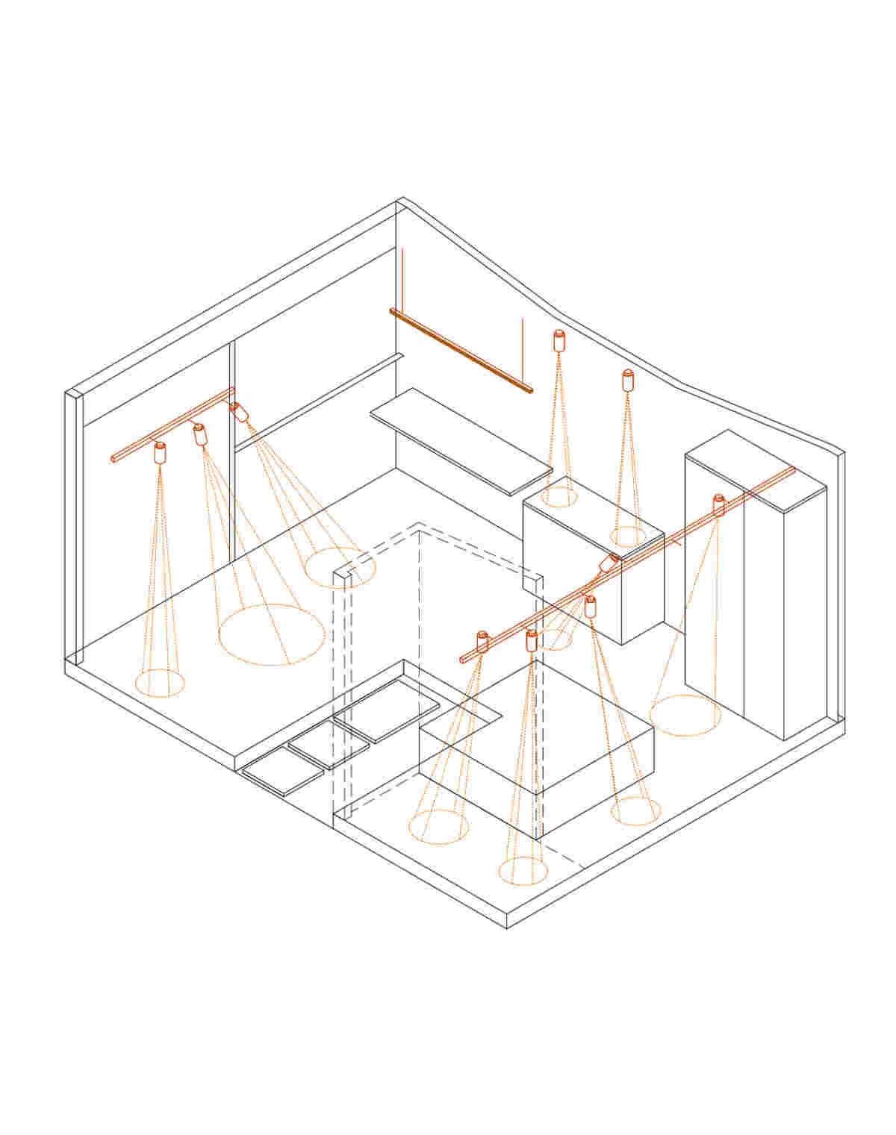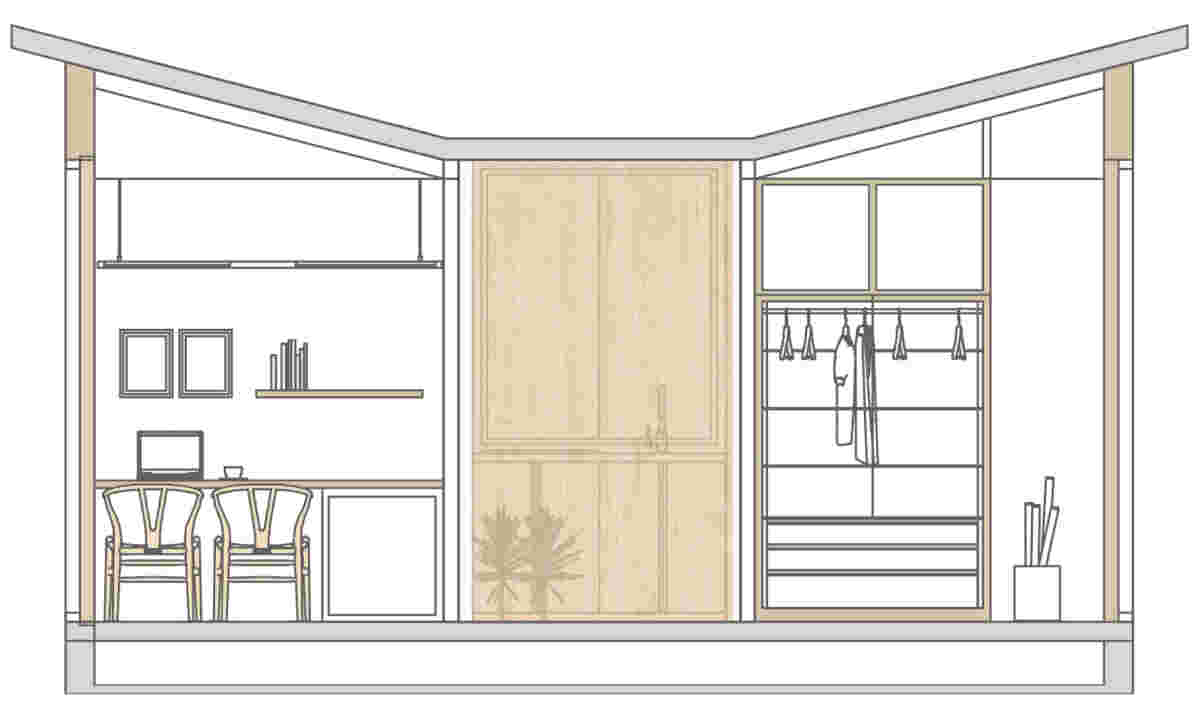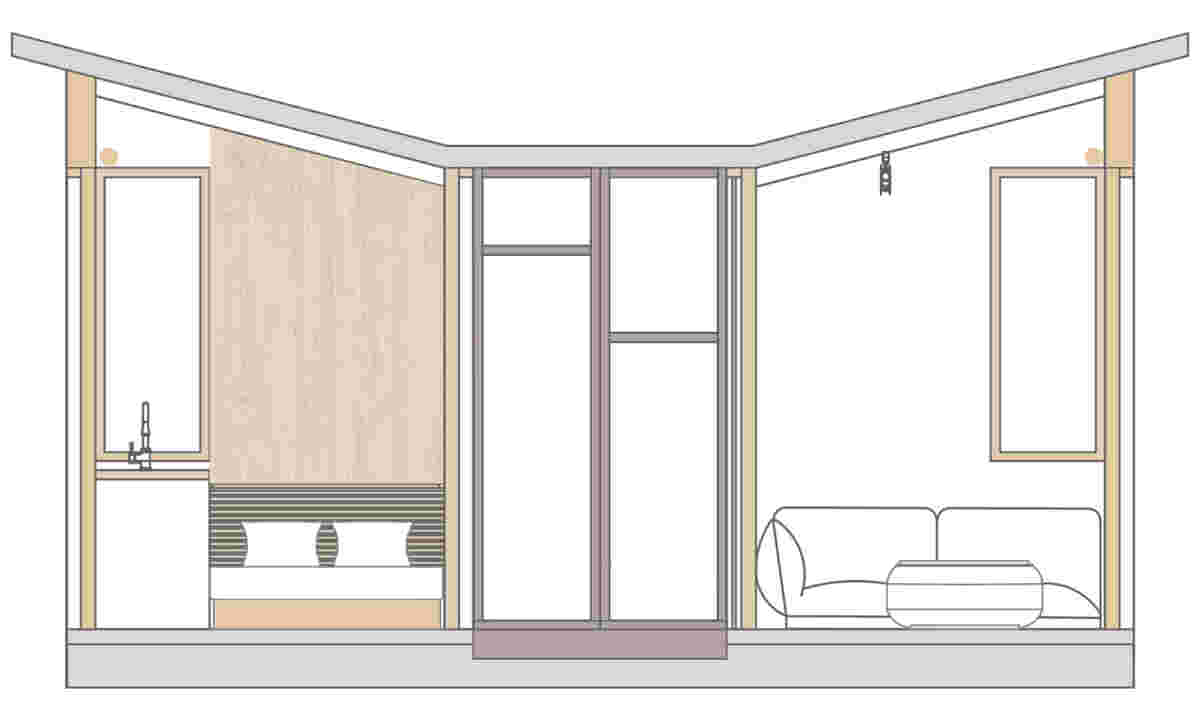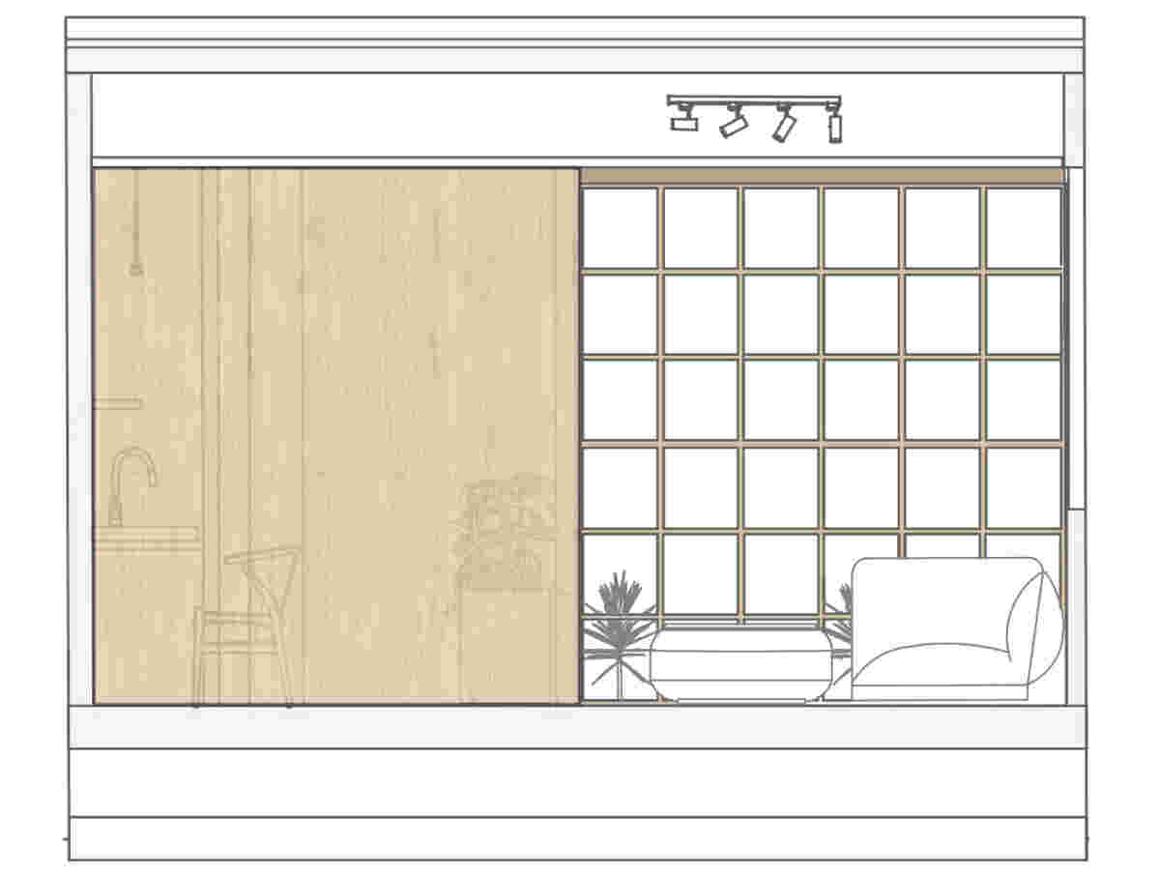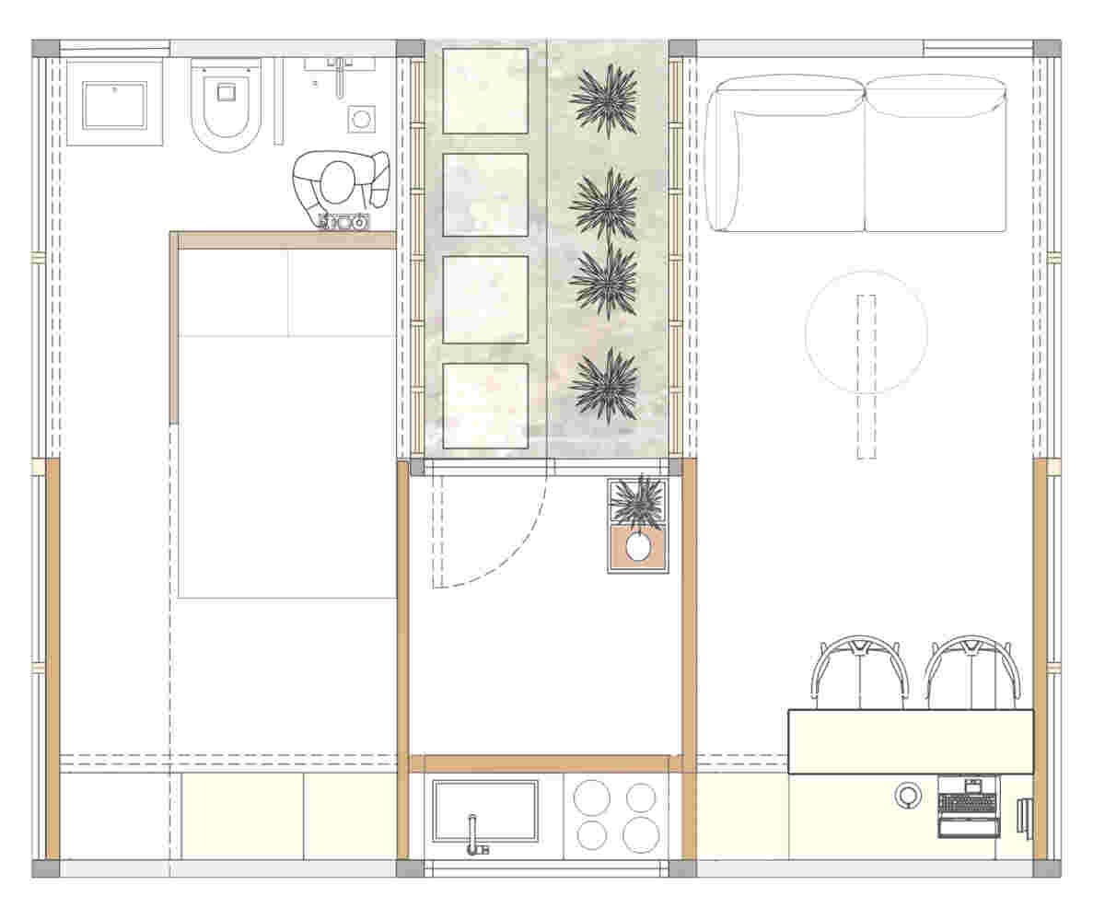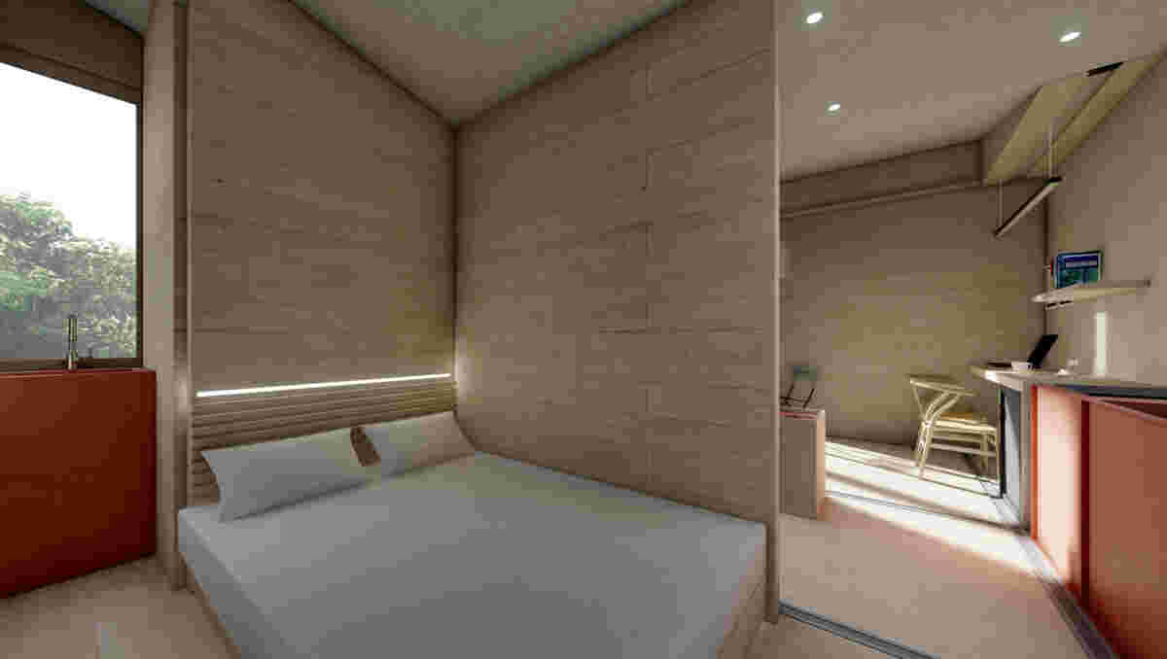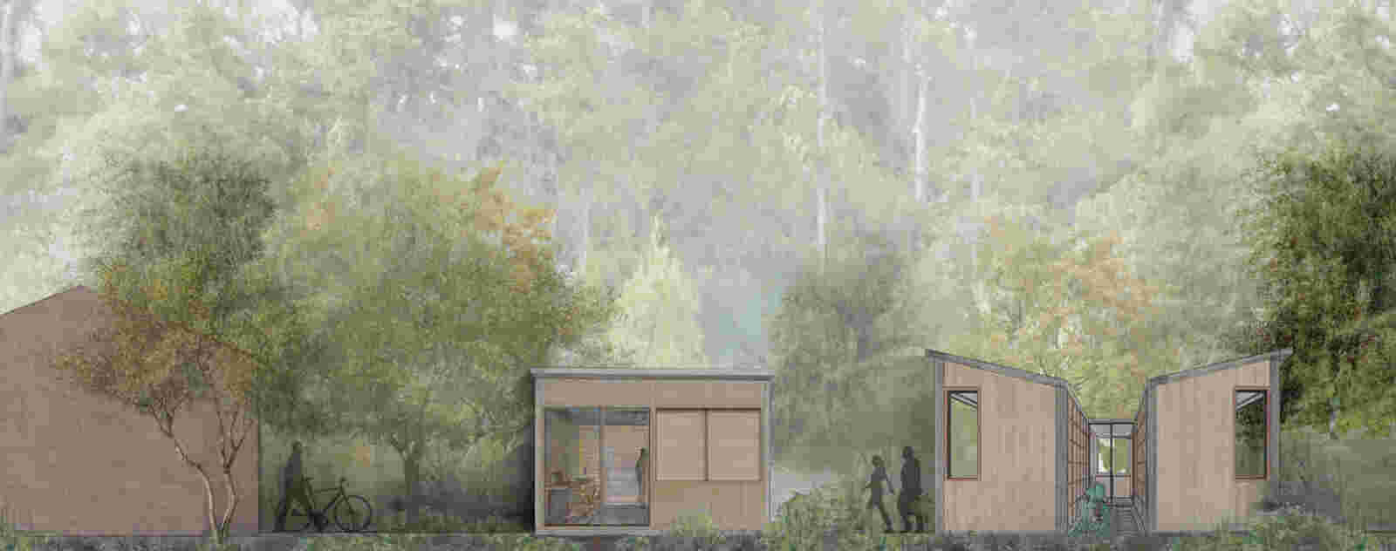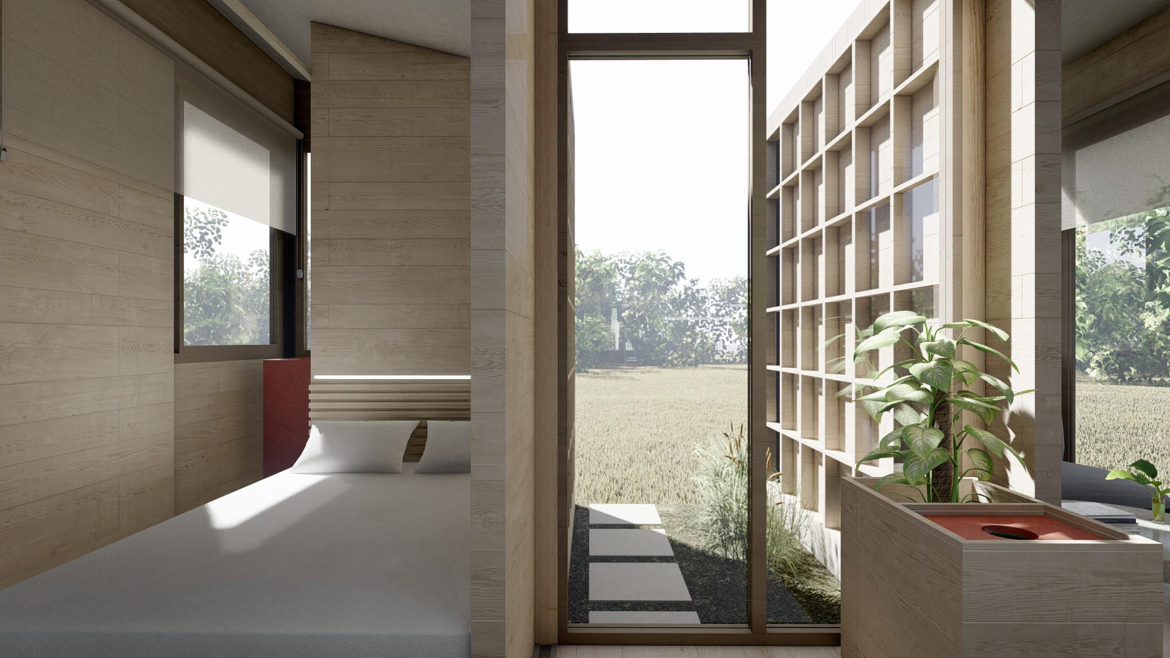
A project envisioning compact living spaces that are efficient, environmentally conscious, and highly customizable.
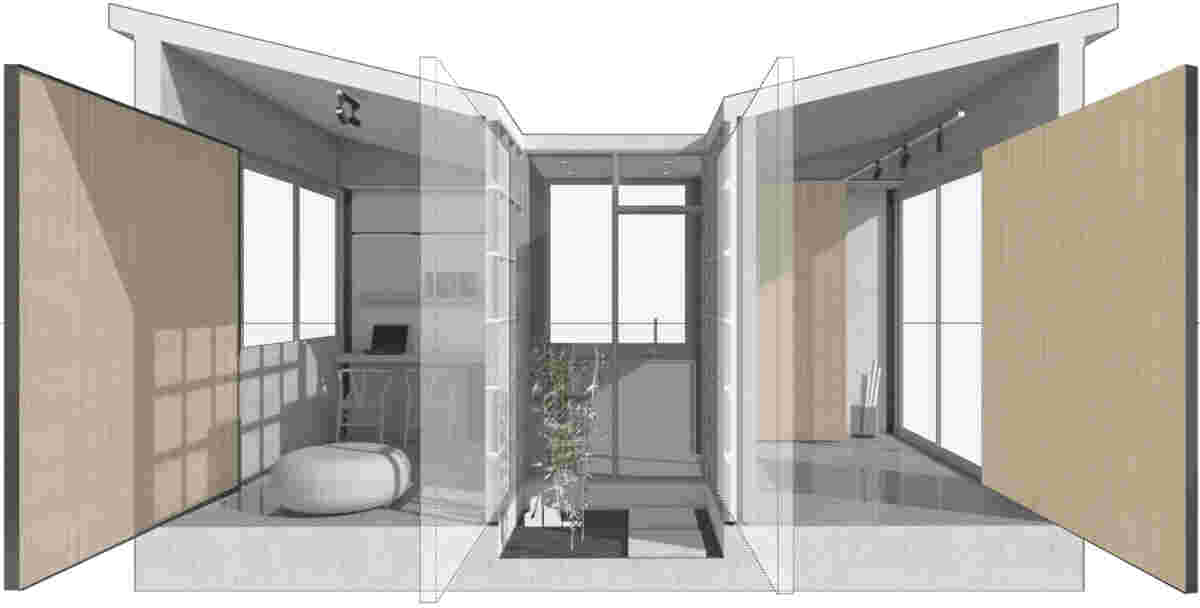
Si.Ro., derived from the Greek verb σύρω (meaning “to drag” or “pull”), presents a modular housing system focused on adaptability, sustainability, and compact living. It is a proposal for the Kingspan – Buildner international architectural competition “microhome”. The design includes movable panels that enable flexible layout options within the home, enhancing its functionality for different living scenarios.
The modular design includes panels that can be rearranged to create different living zones such as the living room, kitchen, and sleeping area. These panels can transition between open and closed states to suit the resident’s needs. Si.Ro houses are designed to be placed in suburban settings and can be oriented based on site-specific factors like sun exposure and views. The interior spaces maximize utility while maintaining a minimalist aesthetic, with open, airy rooms and natural light playing a key role in the design.
The use of wood underscores the project’s commitment to sustainability. As a renewable resource, wood can be replenished over time and has a lower environmental impact compared to materials like concrete or steel. Overall, this material choice aligns with the project’s environmental goals, providing aesthetic value, insulation, sustainability, and design flexibility.
