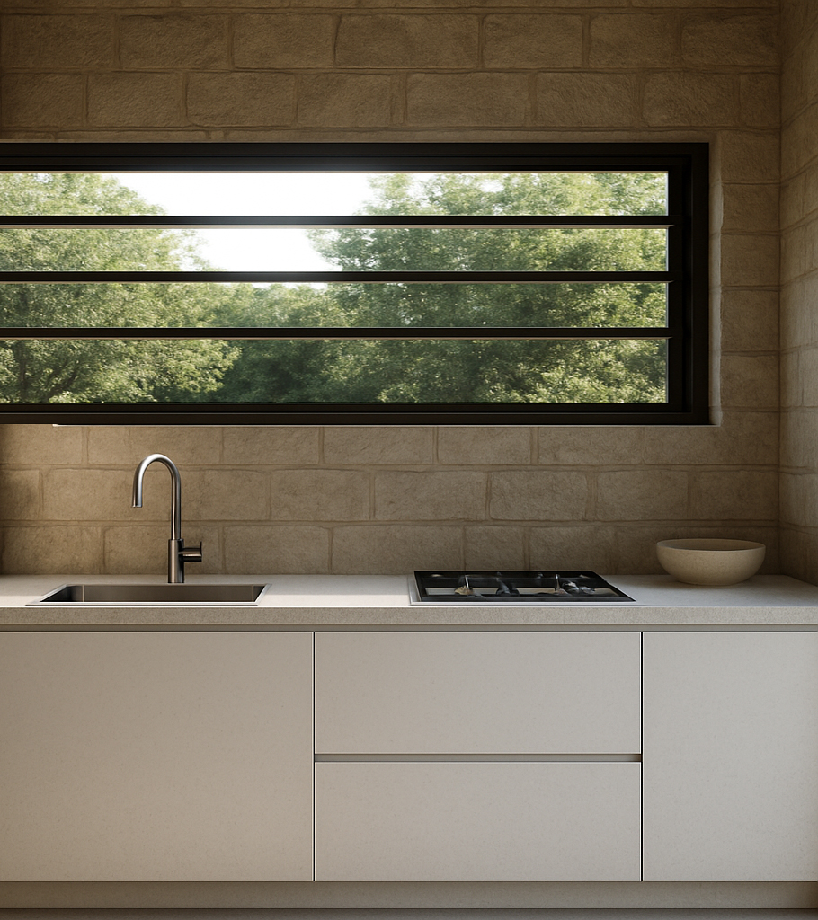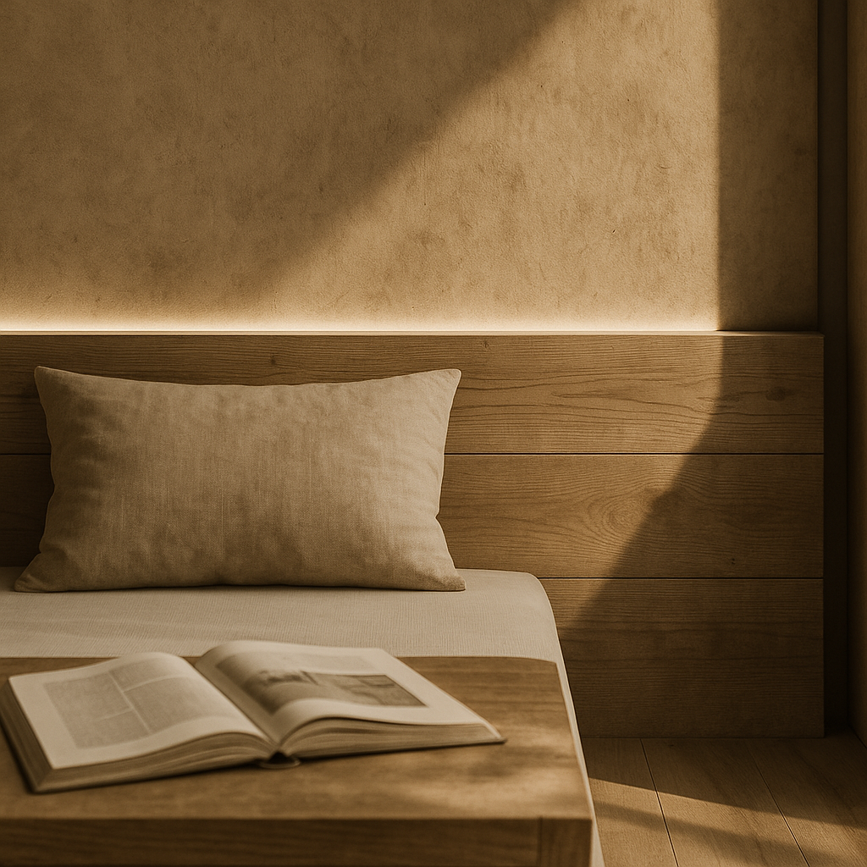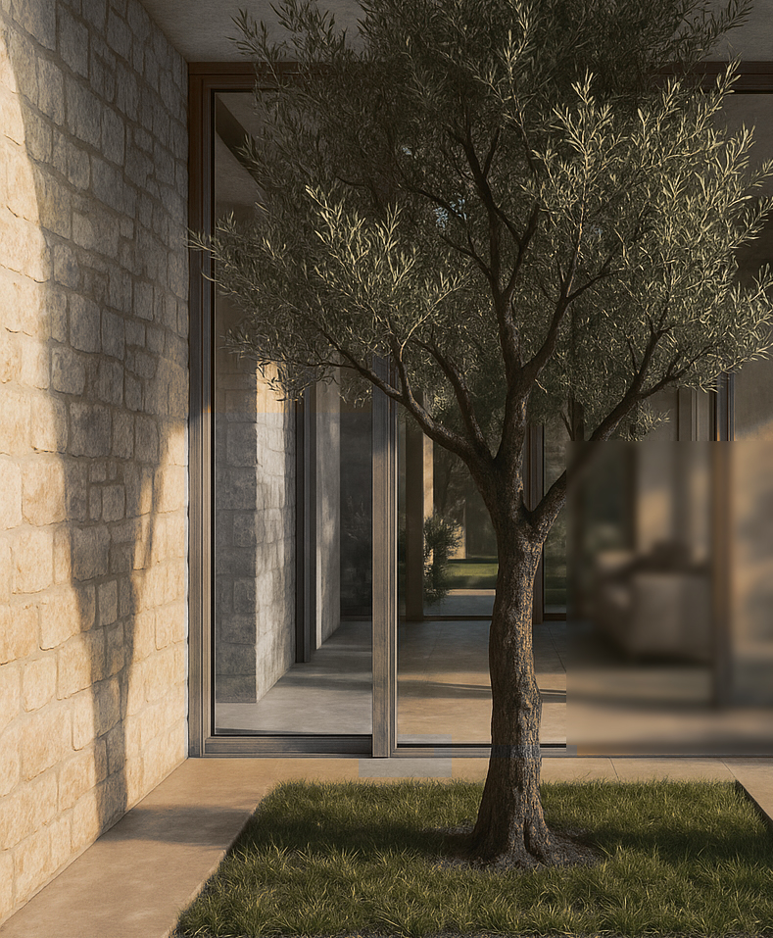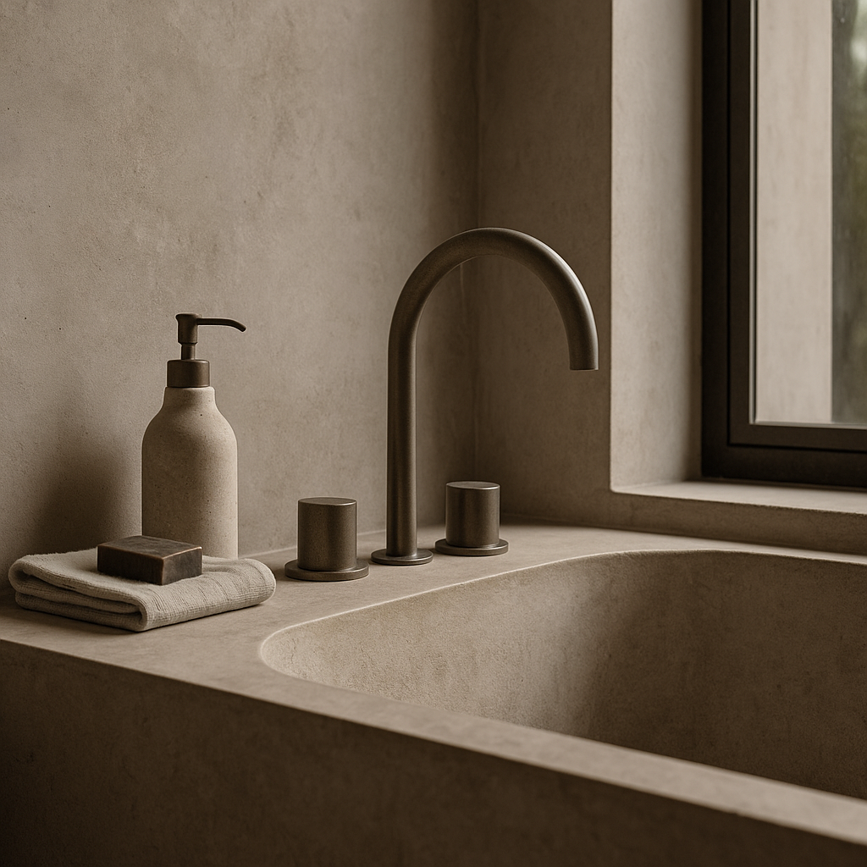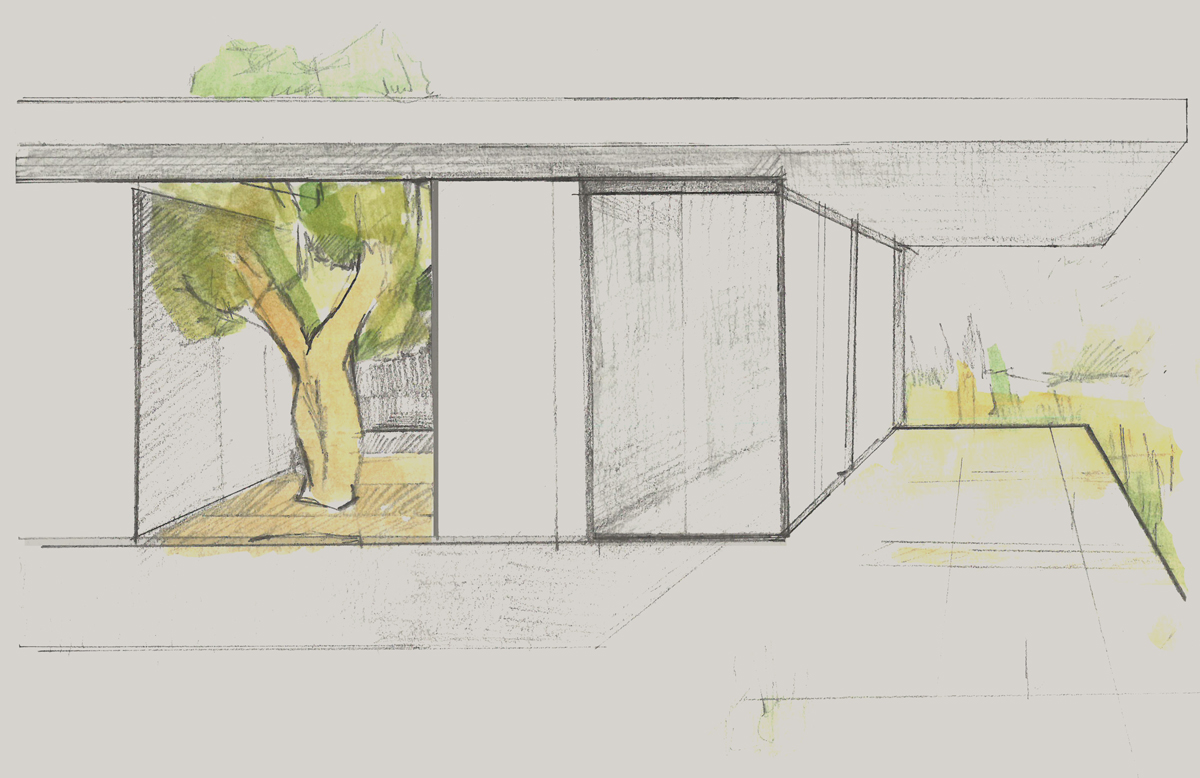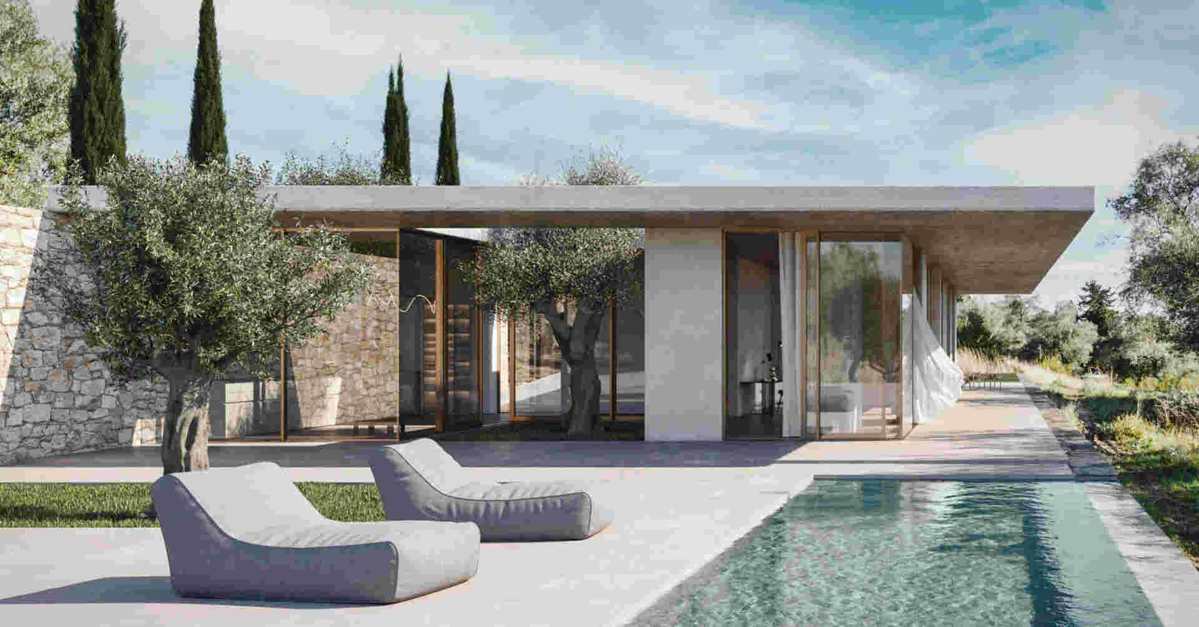
Vacation residence within an olive grove in Perivoli, Corfu.
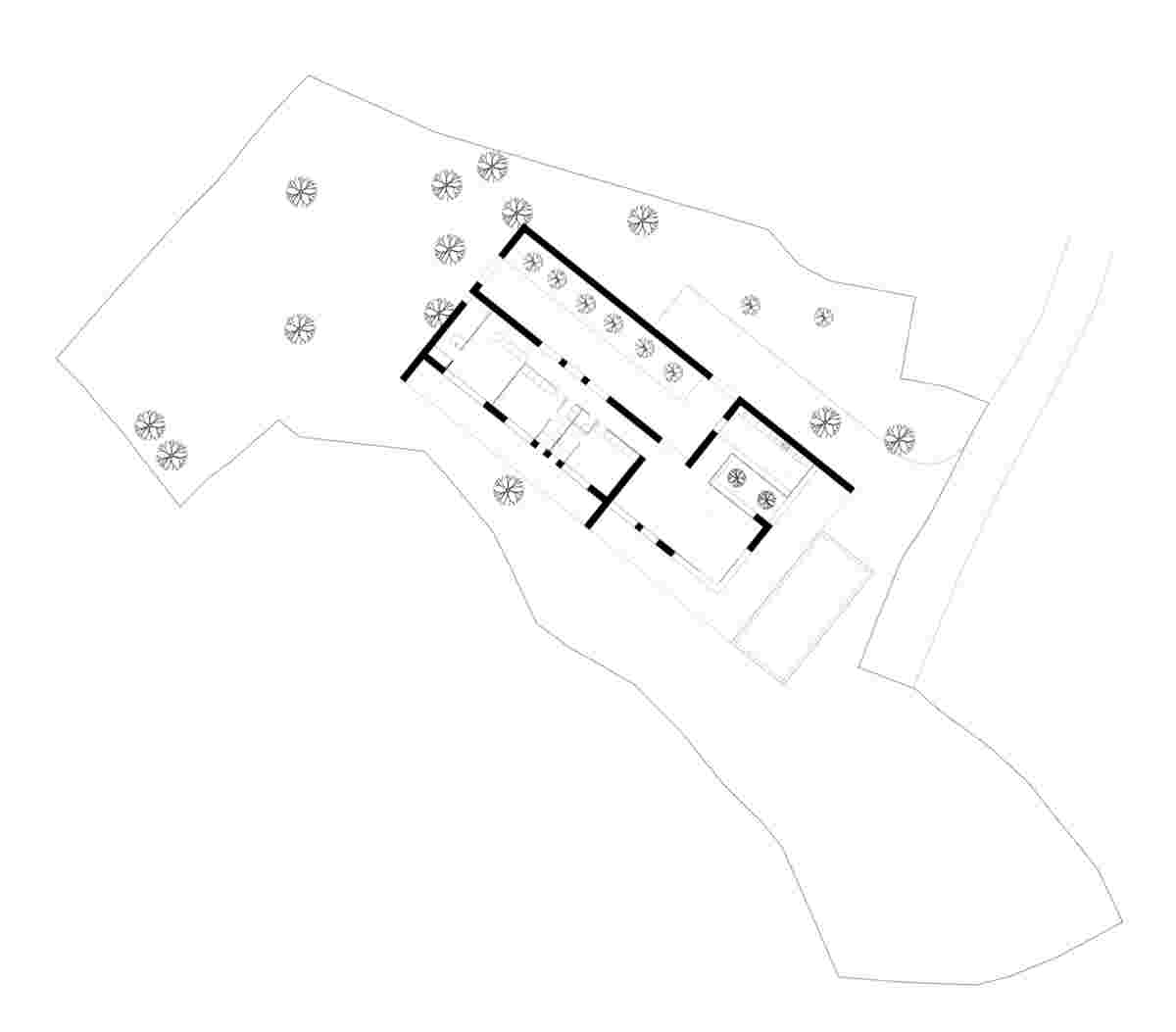
The residence’s volumetric consists of the main volume and the reception area, separated by an atrium that serves as a meeting place and enhances the lighting of the entrance area. The elongated shape of the residence is designed with large south-facing openings for bioclimatic efficiency.
The landscaped outdoor areas around the residence are planted and tailored to fit the plot and surrounding environment. The scale and size of the proposed interventions aim to minimize alterations to the existing natural environment and to integrate the building into it. A key design element is the “alternation” between enclosed and open spaces, ensuring comfortable living throughout the year.
The residence features a structural system of reinforced concrete clad in stone, seamlessly integrating with the natural environment. Materials used include concrete, stone, wood, and metal. The single-story house covers 176.60 sq.m., excluding the 50 cm thick structural system, and complies with all legal regulations (distances, heights, etc.). The eastern side retains an unaltered olive grove.




