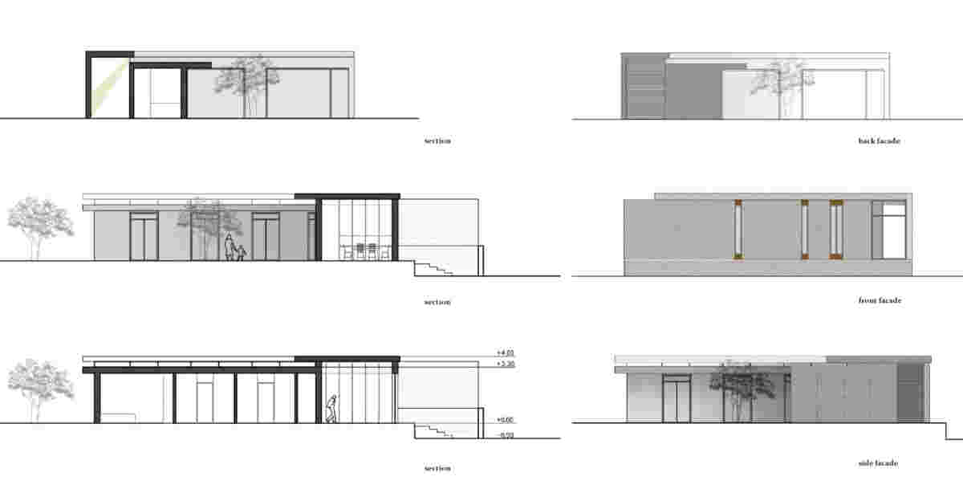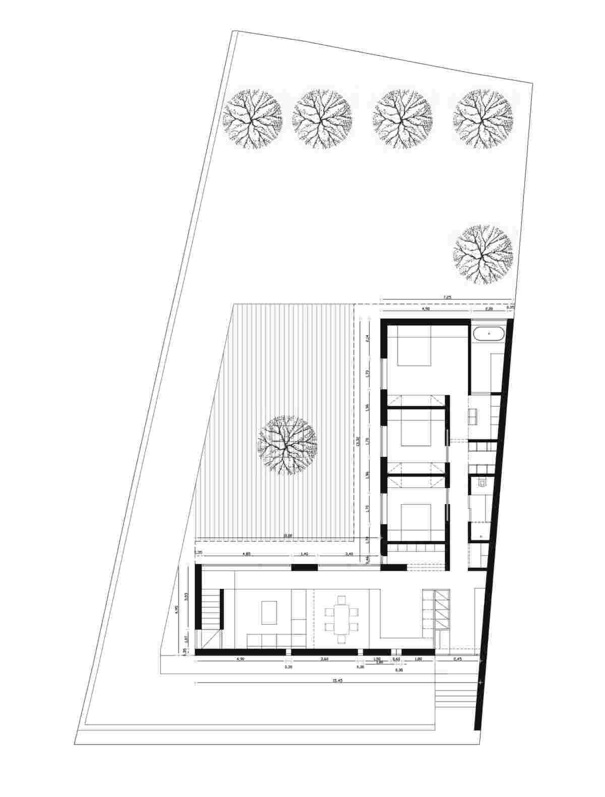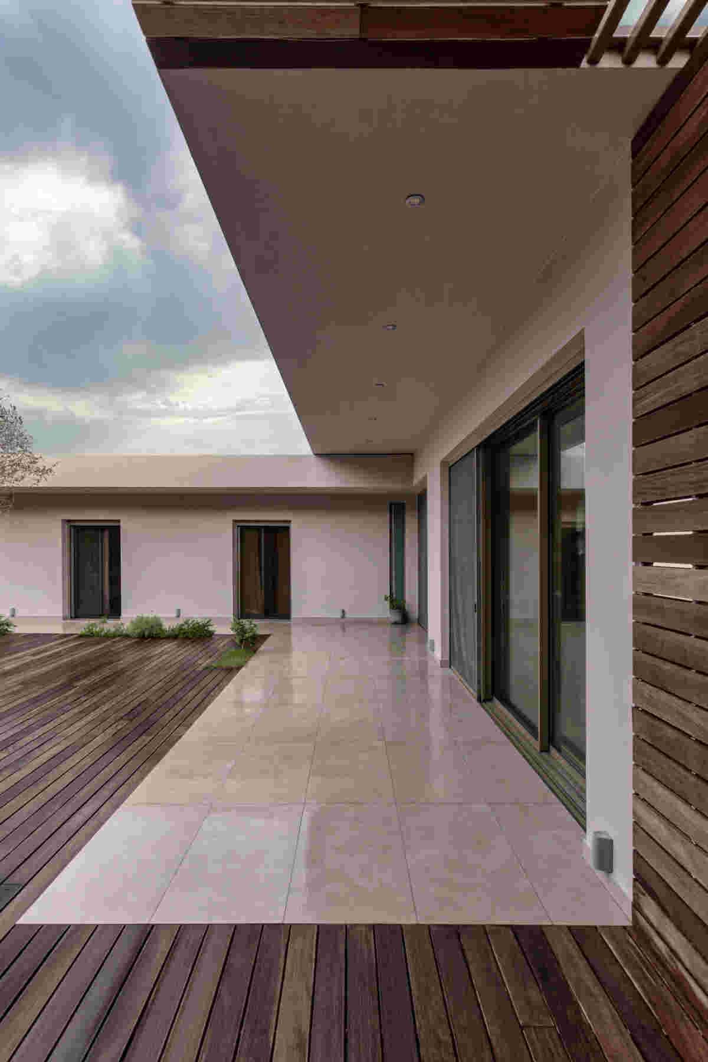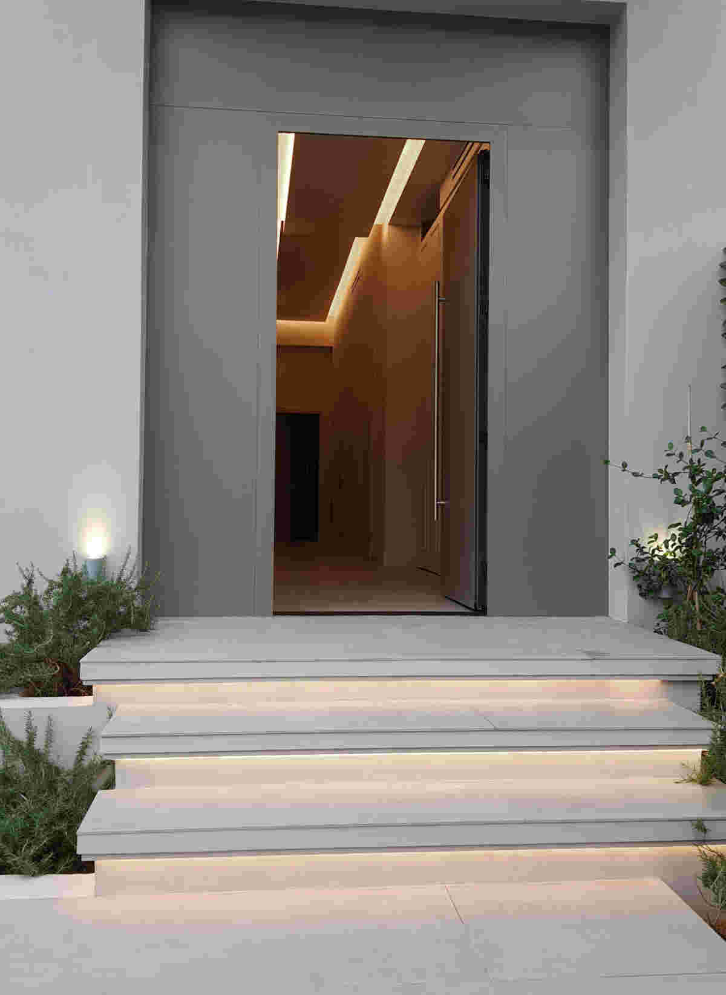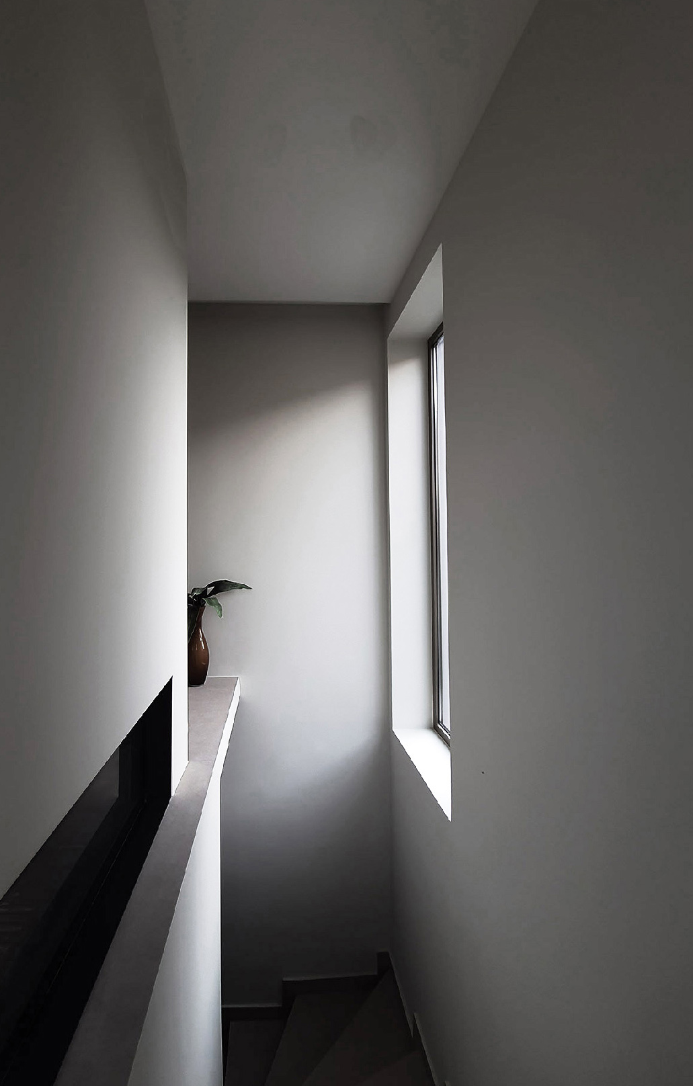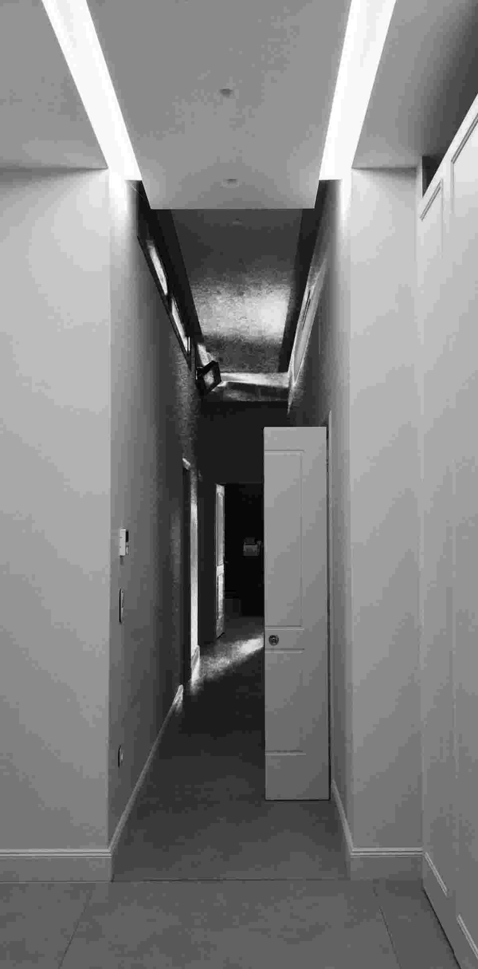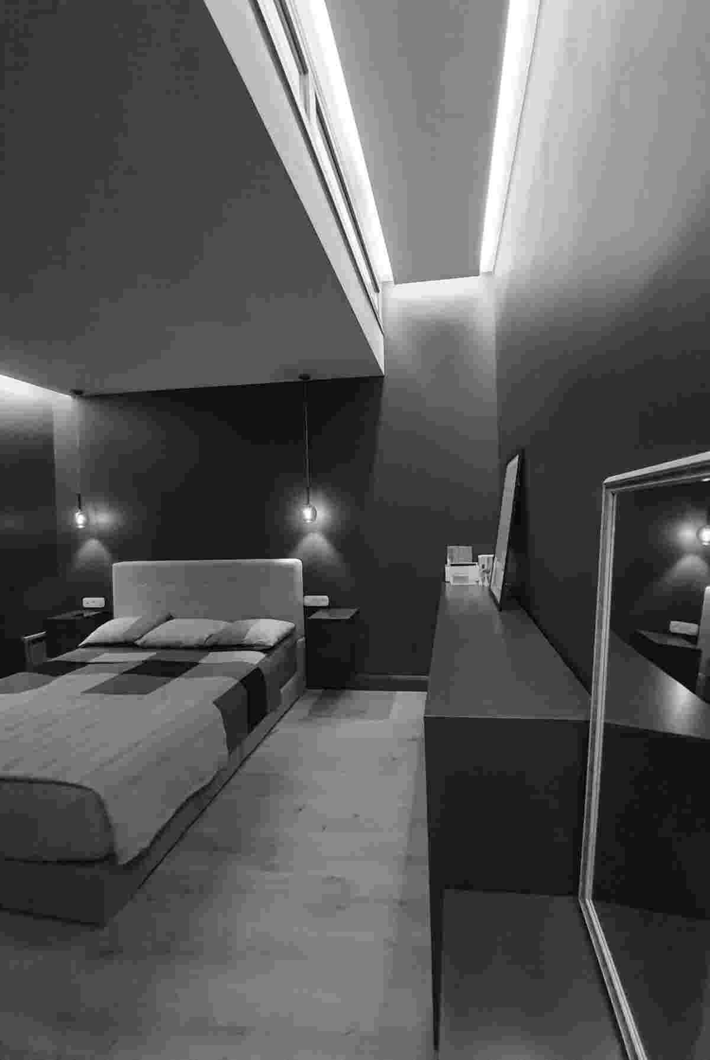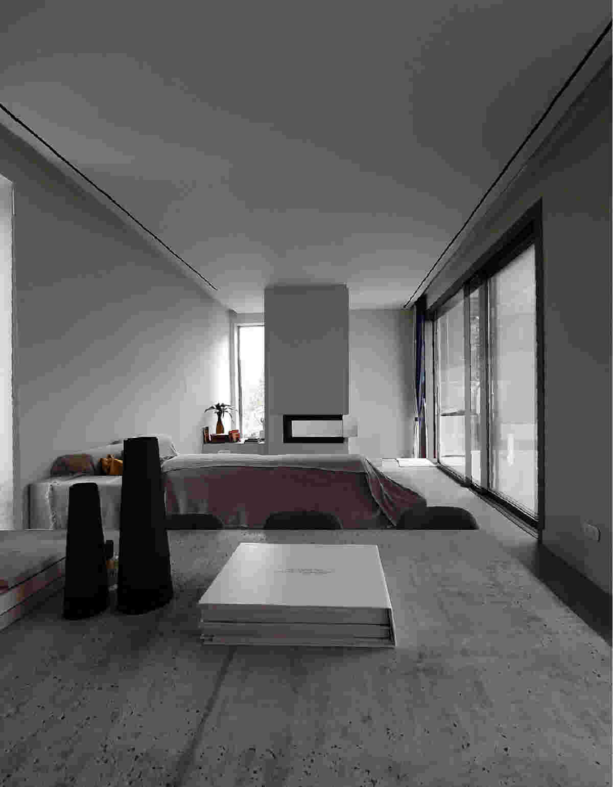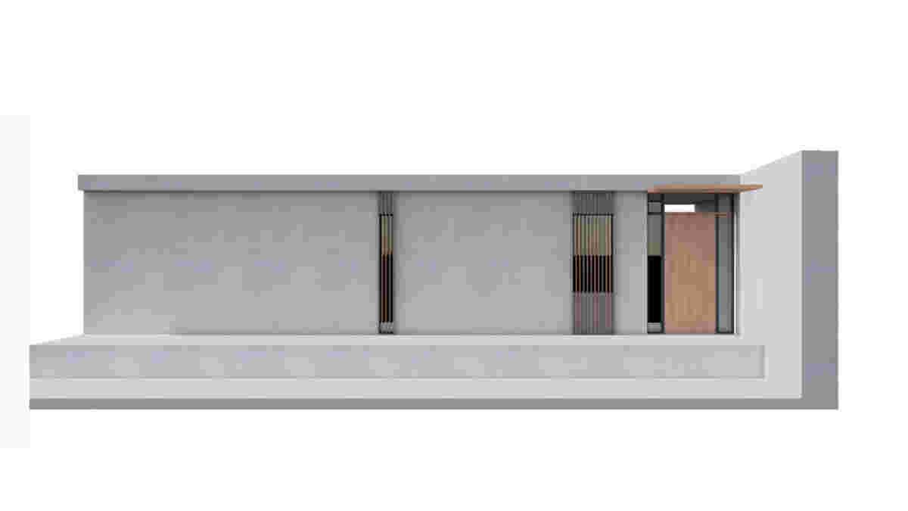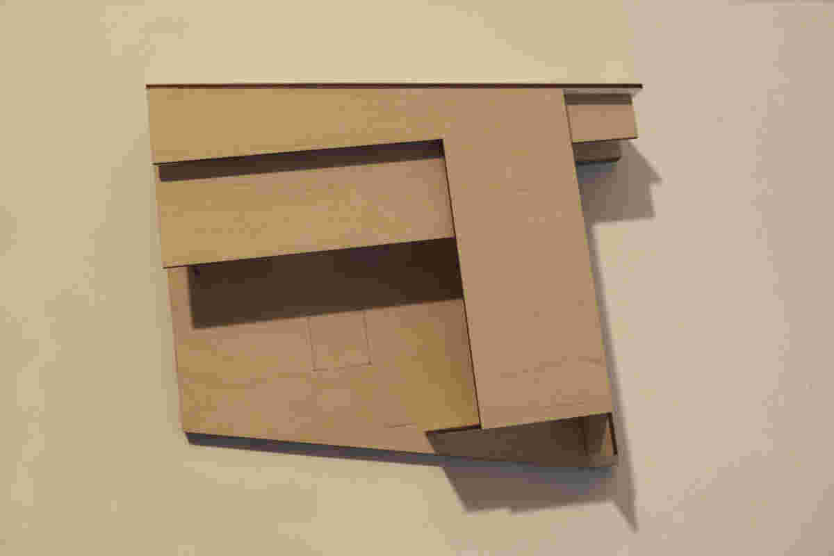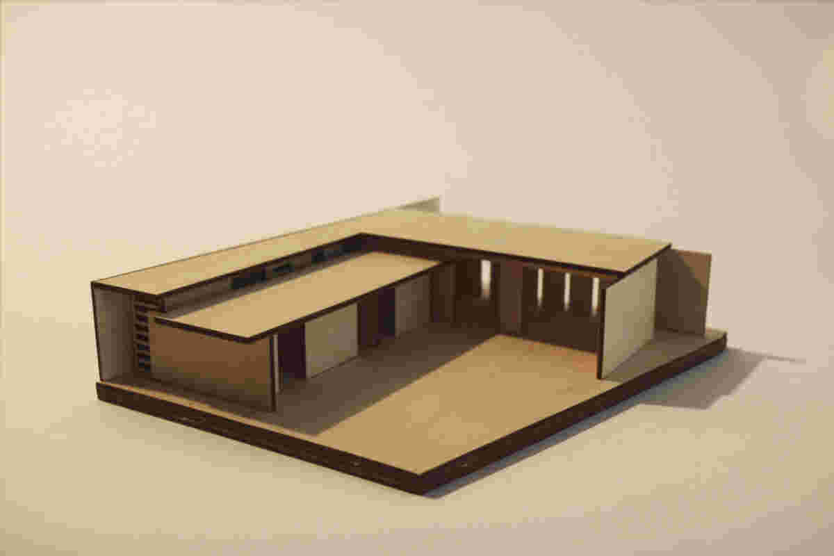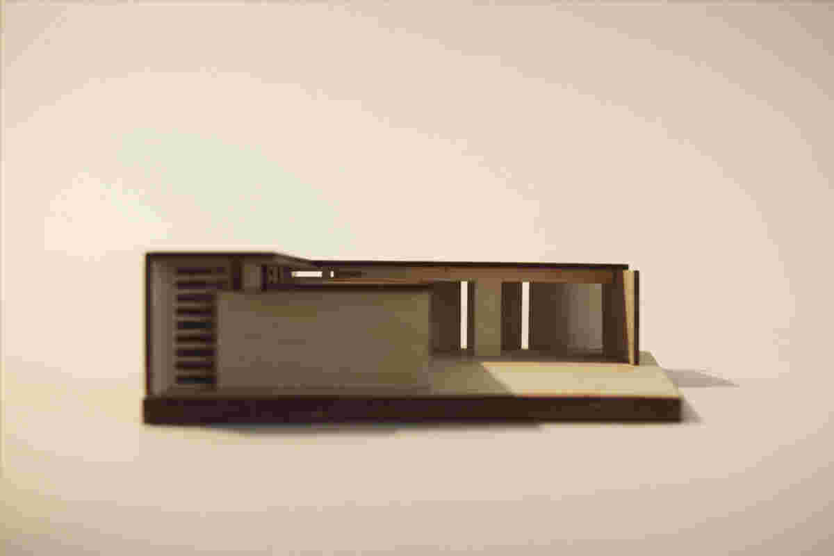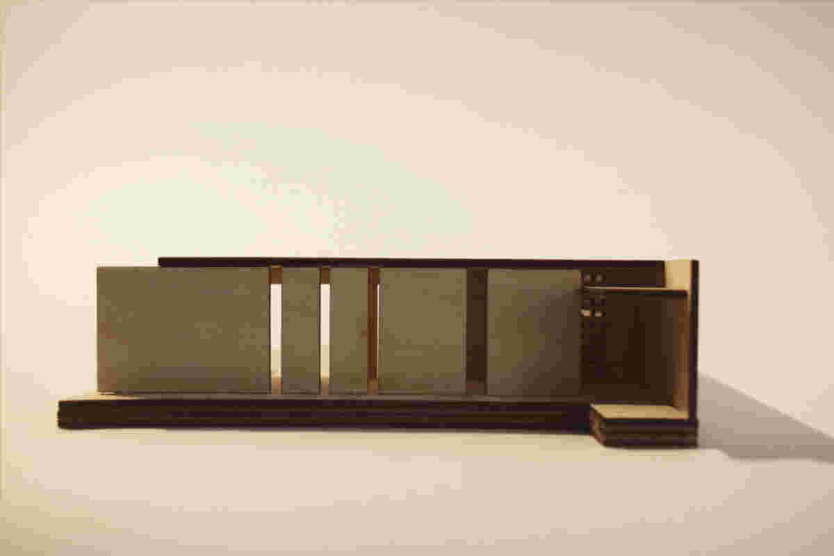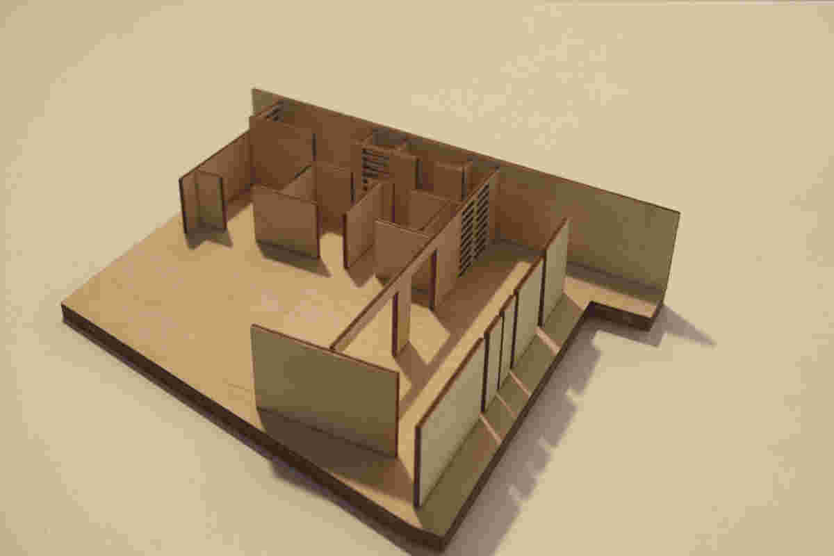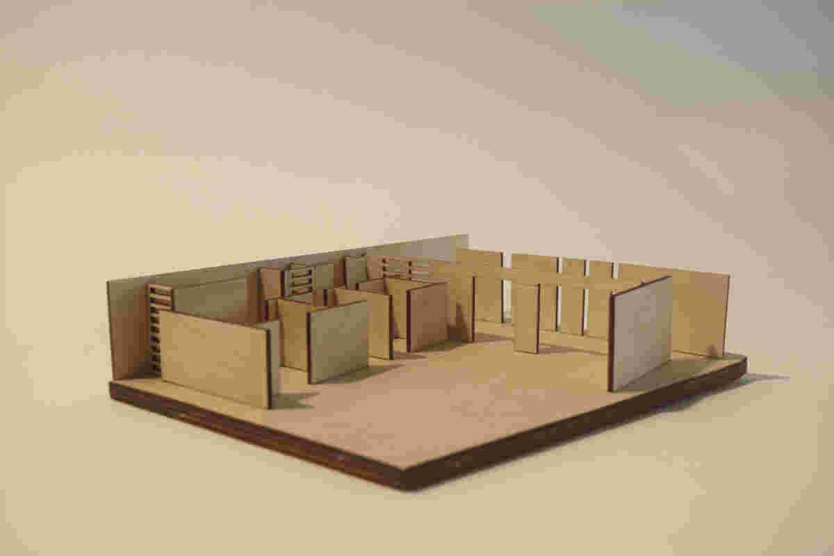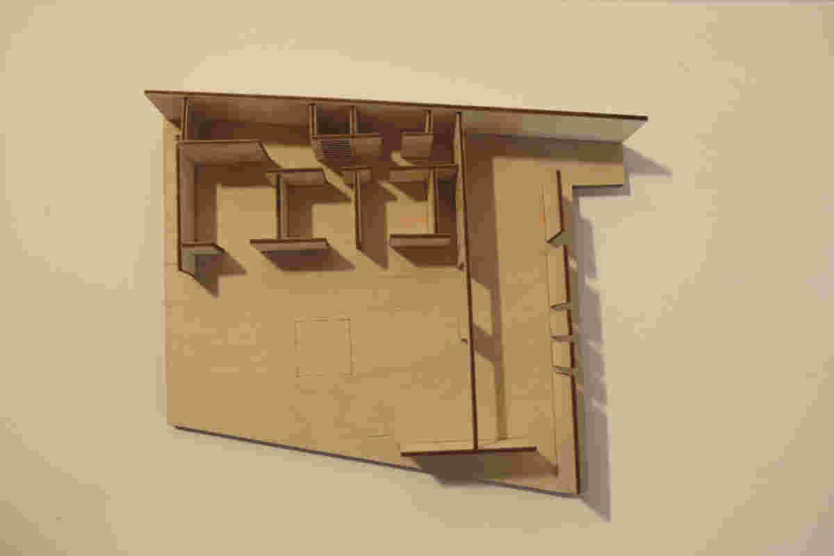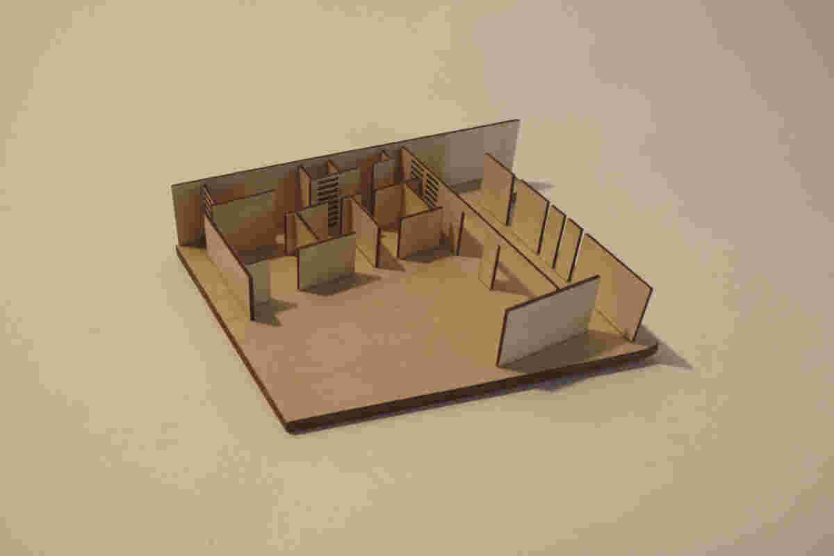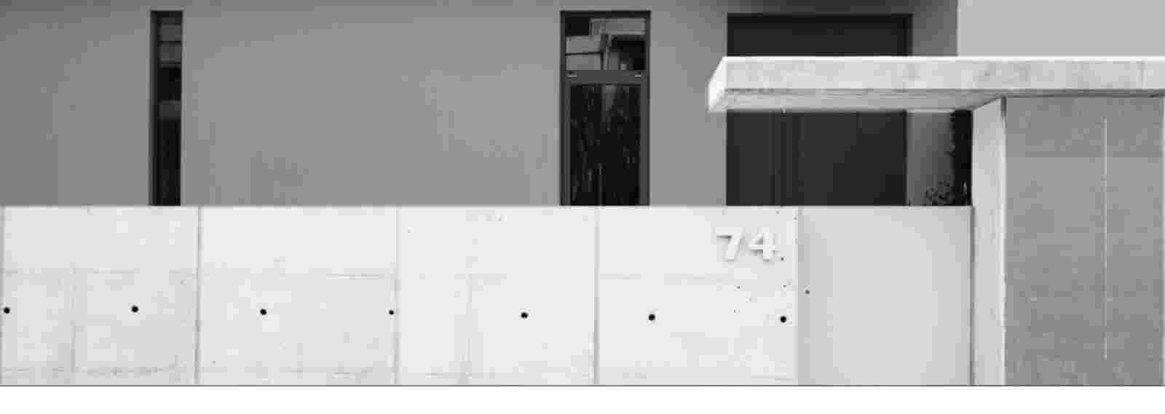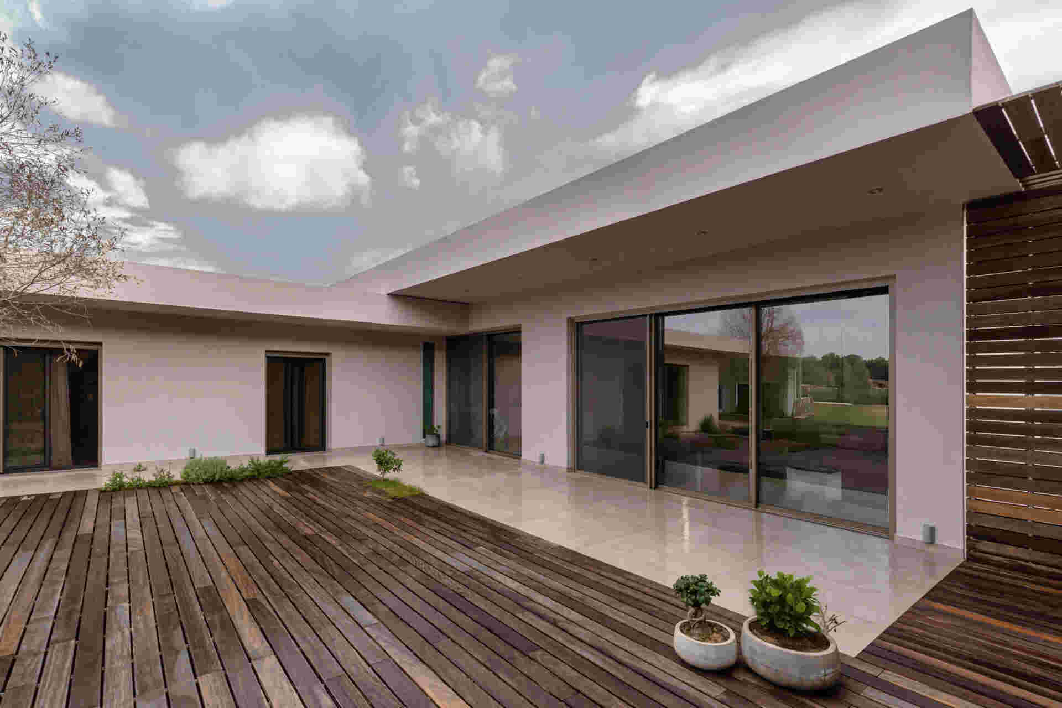
This single-story family residence is located in the suburban fringe of Corfu Town, designed to balance privacy and openness within a compact footprint of 160 square meters. Organized around a central courtyard, the home offers a calm interior world that opens fluidly to the outdoors, while maintaining a restrained, monolithic presence toward the street.
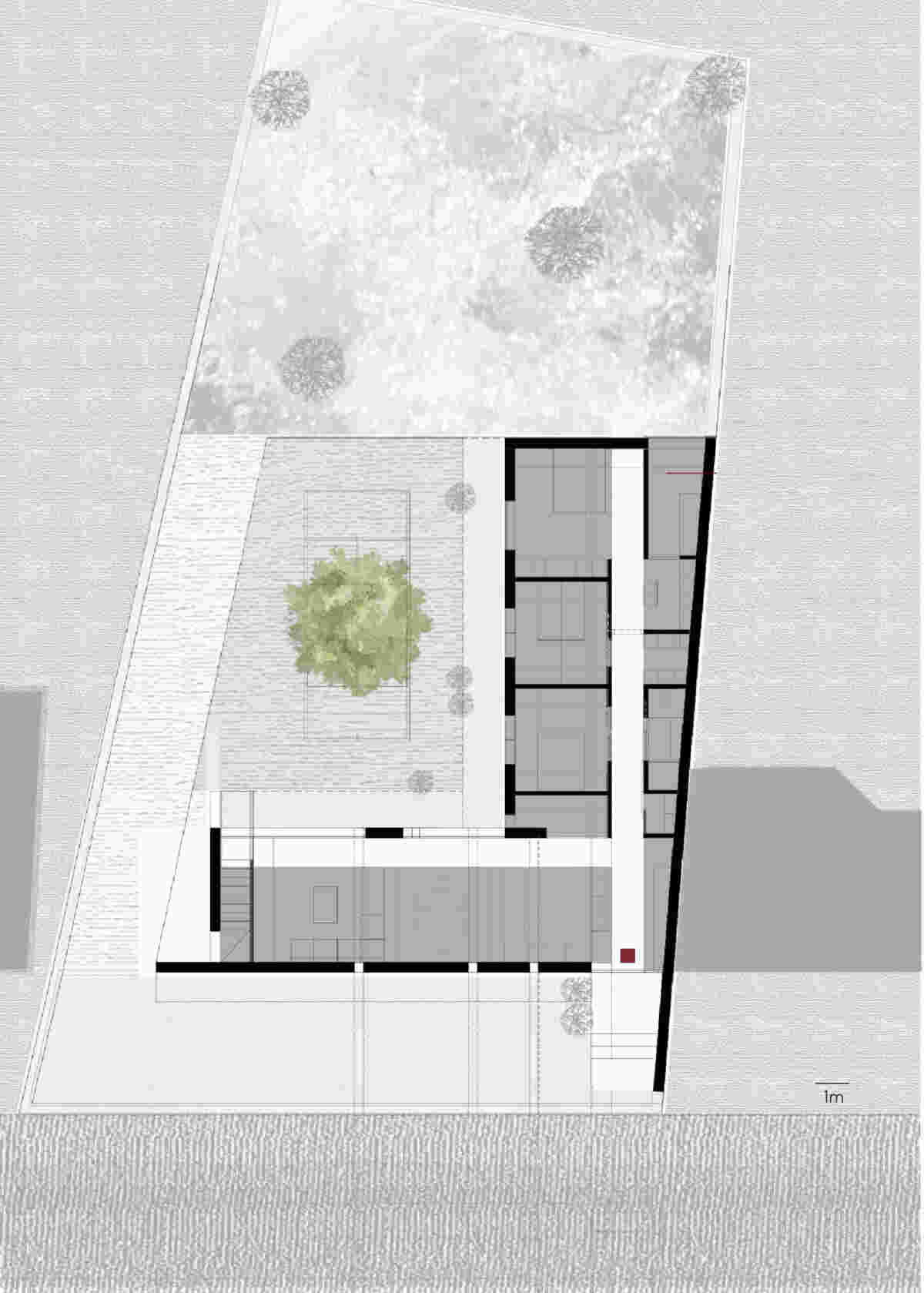
The architectural language is minimal and precise, with clean lines, large glazed openings, and a material palette of smooth render, concrete, and warm timber decking. The design emphasizes natural light, cross-ventilation, and a strong indoor-outdoor connection, making the most of the Mediterranean climate.
This house reflects a contemporary approach to suburban living—quietly integrated into its context, yet assertive in its simplicity and spatial clarity.
The project represents a deliberate architectural response to its suburban context, prioritizing clarity of form, spatial coherence, and environmental sensitivity. With its disciplined design language and measured presence, the residence embodies a quiet rigor that aligns with the broader ethos of enduring, contextually aware architecture.
