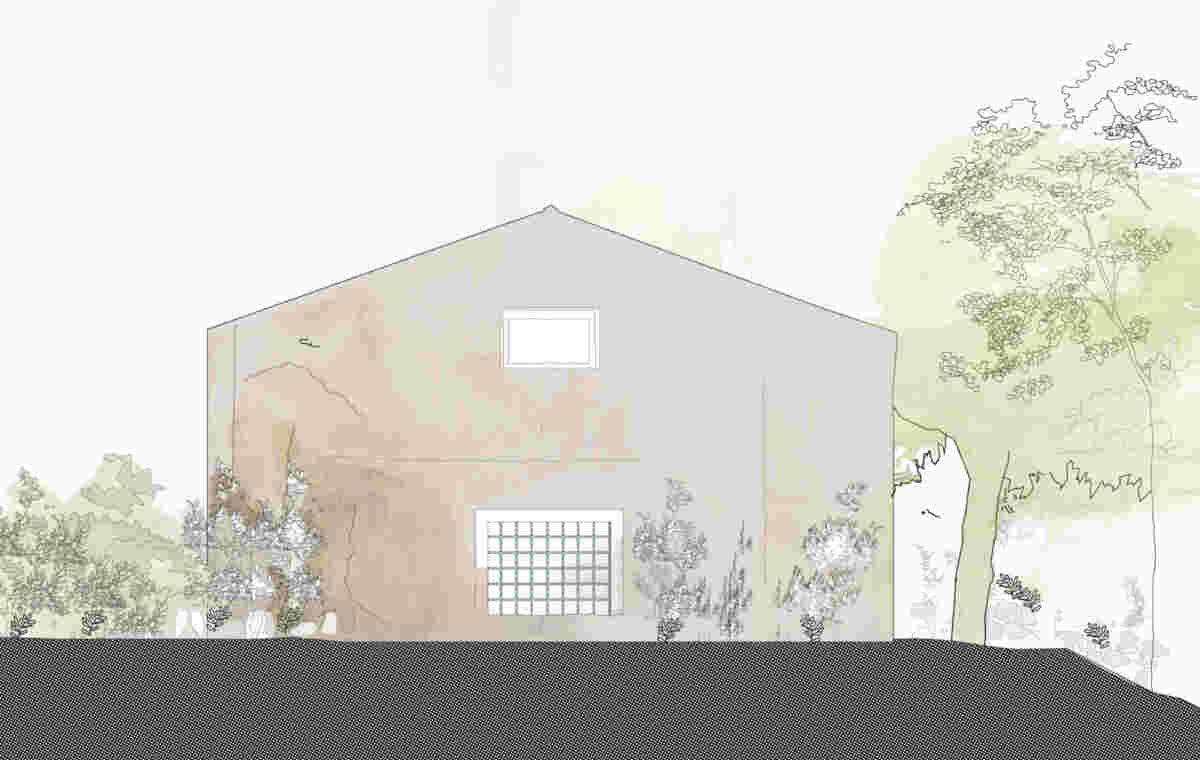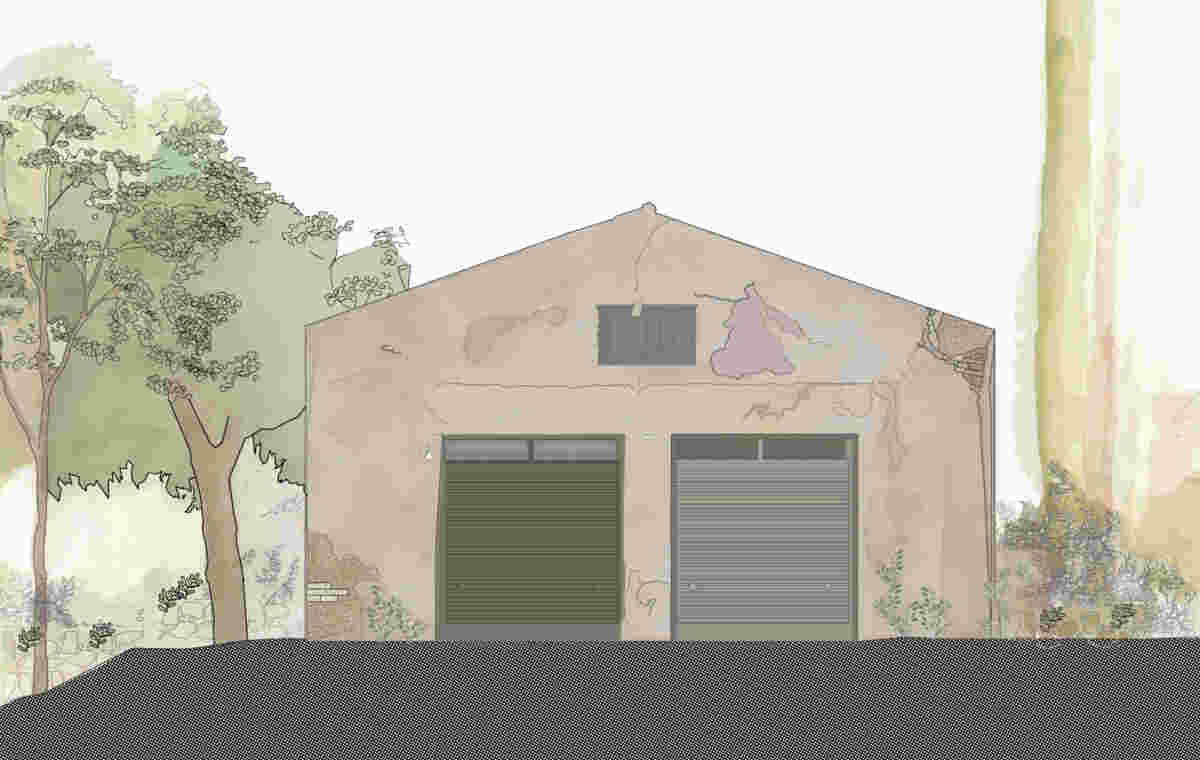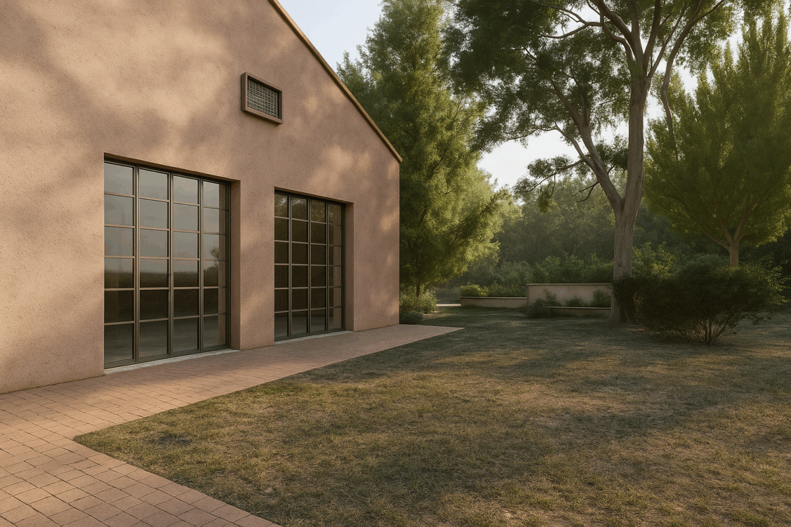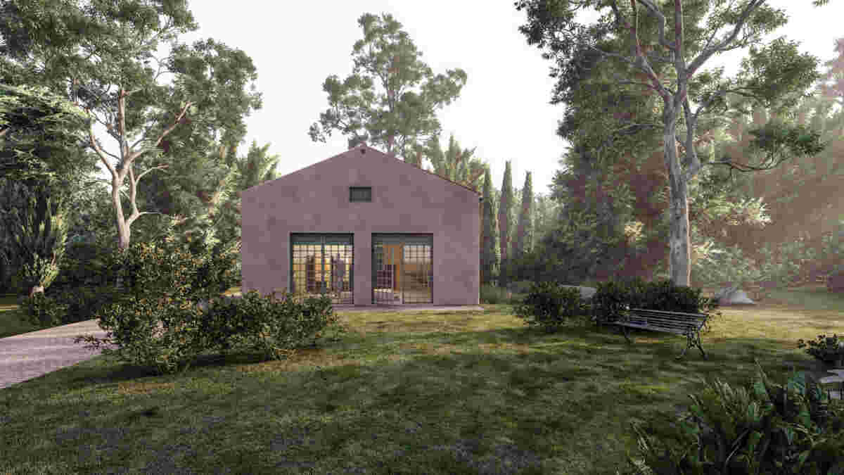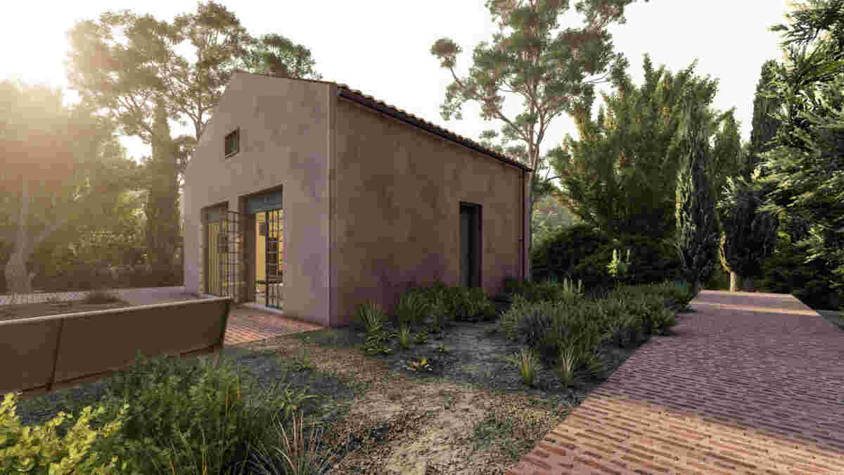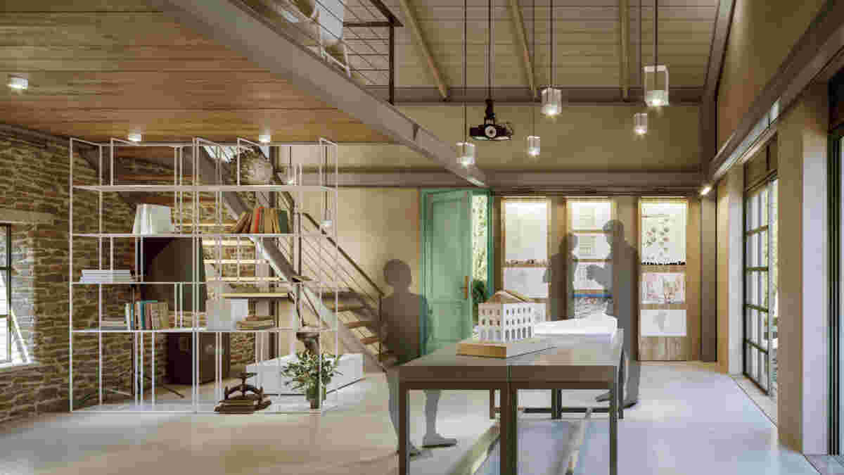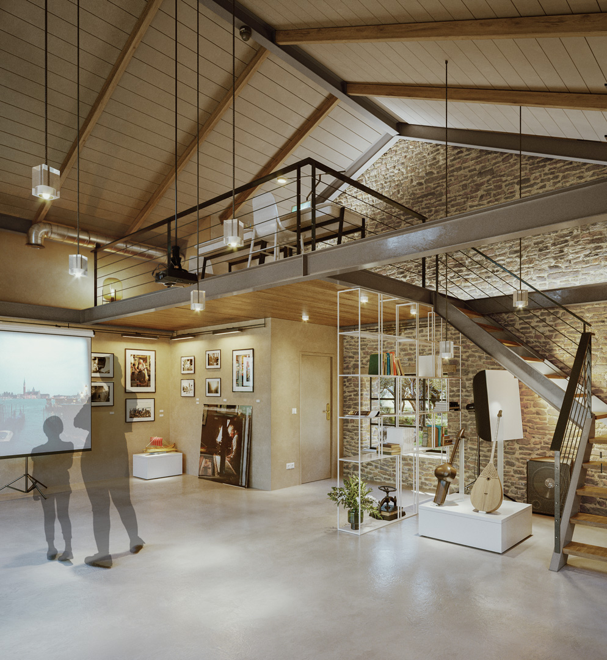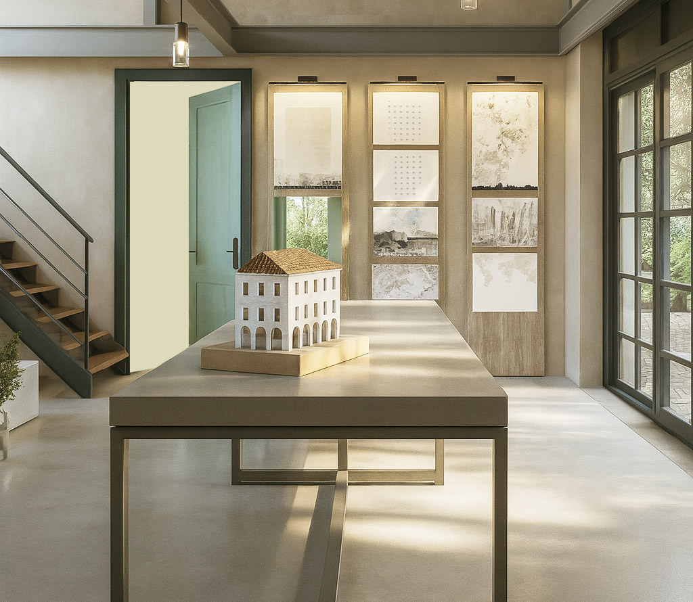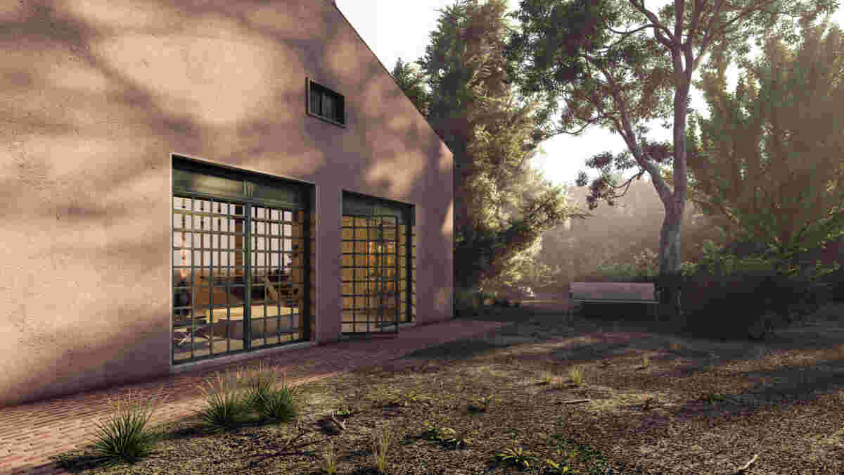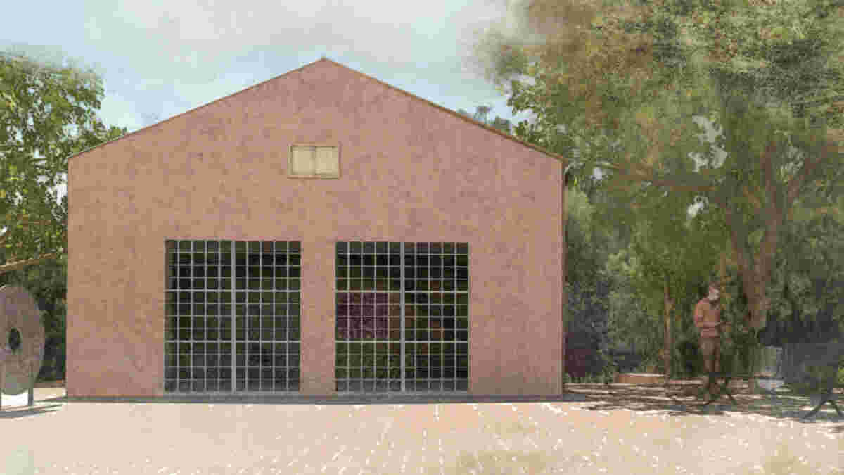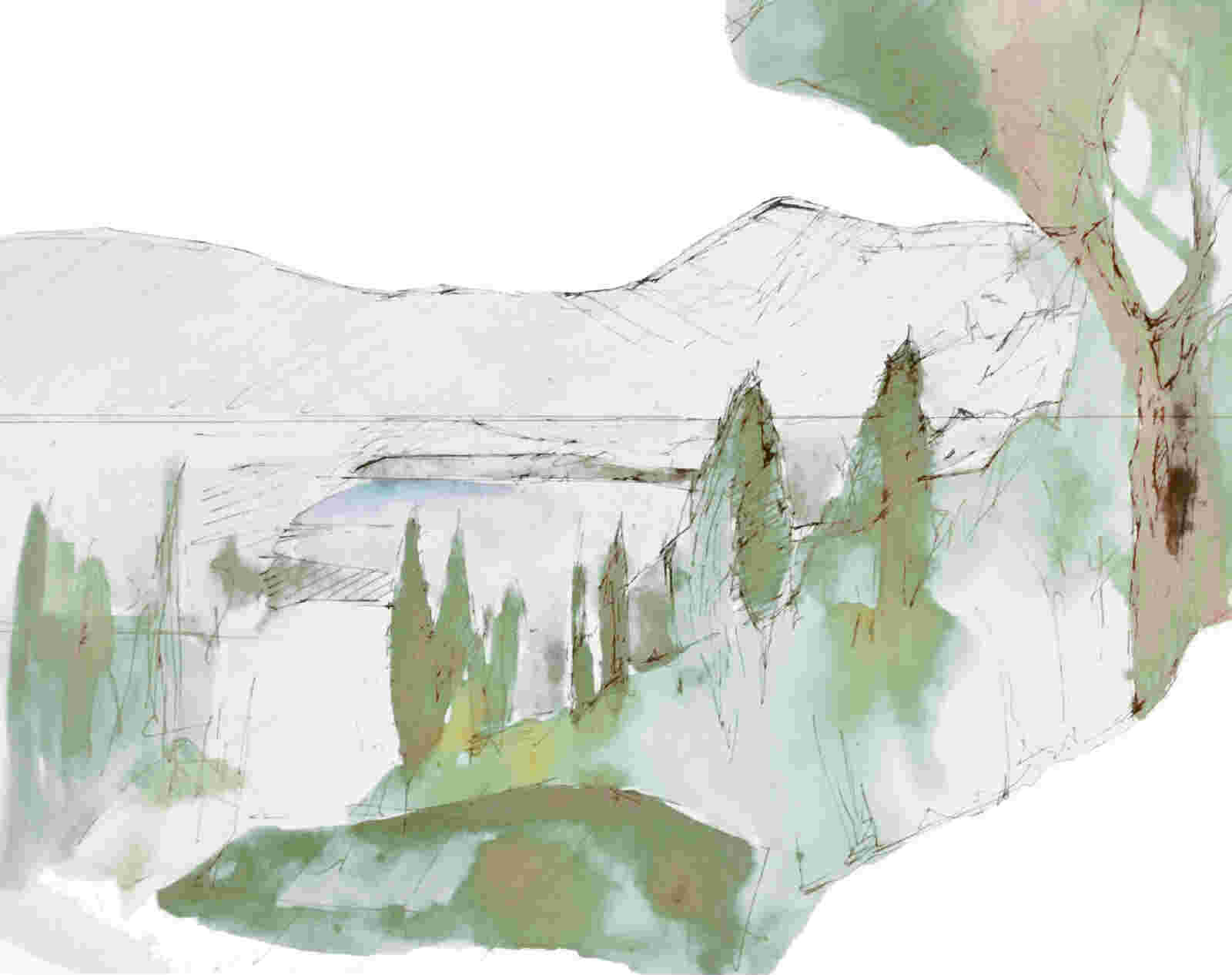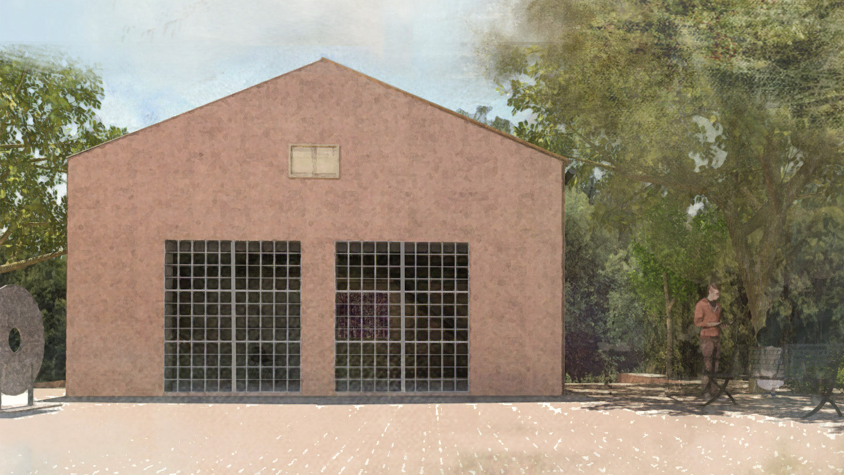
The building, formerly a garage of the Capodistrias country house, will be renovated with the aim of transforming it into a multipurpose space and library.
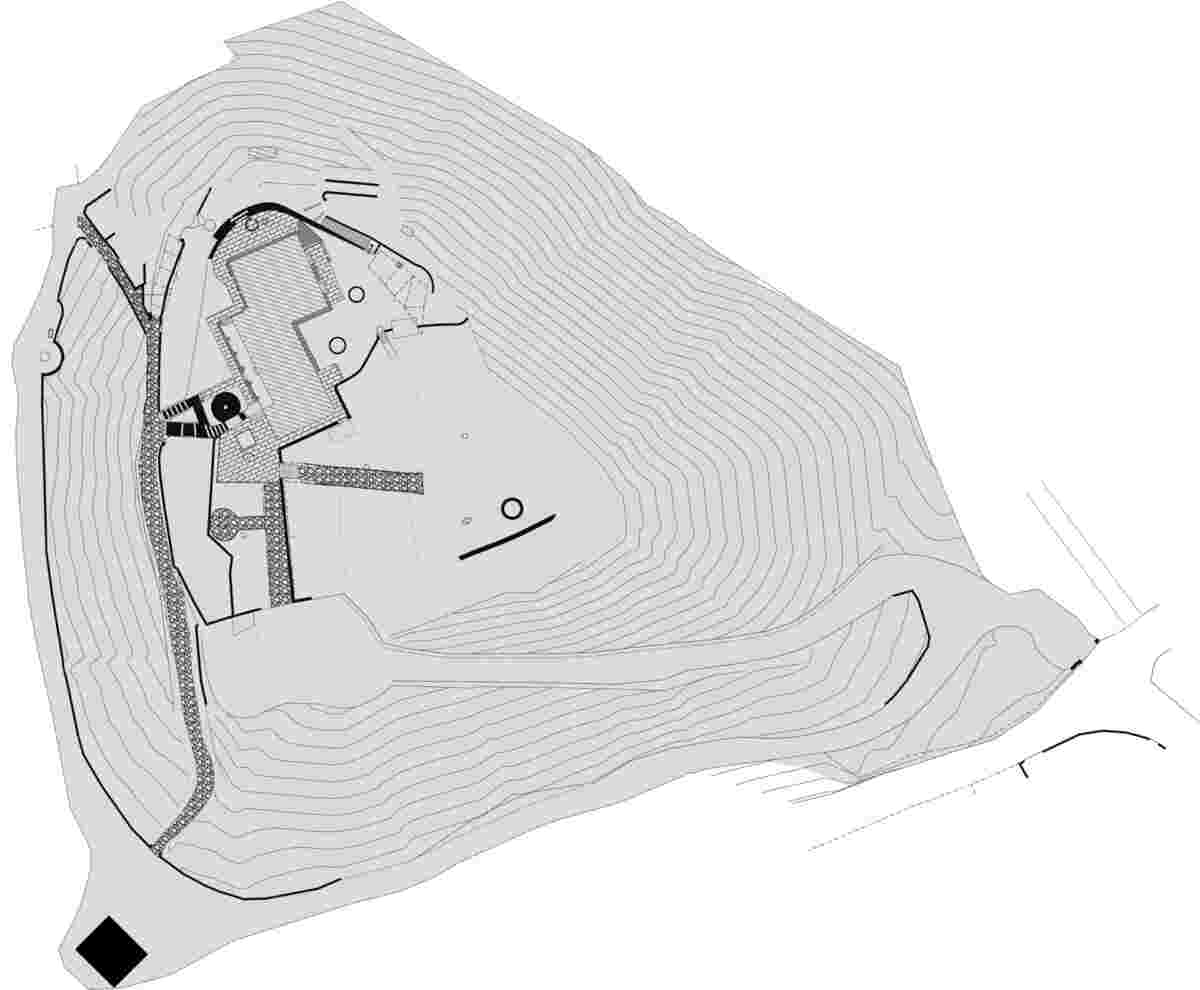
The building, which served as the garage for the Capodistrias summer house from the interwar period until 1980, can be significantly utilized for the development of the Museum’s educational activities. The proposed interventions are mild and of small scale, aiming to convert it into a multipurpose space. It will host temporary exhibitions, educational programs, workshops, training sessions, as well as the permanent library of the Center for Capodistrian Studies and the Museum’s administration office.
The “Garage” multi-space is a creative and educational hub, seamlessly integrating modern elements into the surrounding museum environment. The building interacts organically with the surrounding garden, which serves as an extension of the museum’s narrative. This garden has a dual significance: it highlights the natural beauty of Corfu, which, since the time of Capodistrias and the English travelers, has been a source of inspiration for art forms like watercolor painting and literature. Additionally, as an organized farm dating back to at least the 18th century, it reflects the evolving socio-economic structure of the Corfiot countryside. The core concept of the building’s restoration is to emphasize the two large openings that connect it to the garden, promoting a fluid transition between indoor and outdoor spaces and inviting visitors to explore both realms without rigid boundaries.
The building consists of load-bearing masonry made from traditional Corfiot brick and a wooden roof covered with Byzantine tiles. The façades reveal the presence of a concrete belt and metal support elements. Noteworthy construction details, such as the doors, will be carefully restored. Inside, the partially demolished wooden mezzanine will be rebuilt in its original position using a metal frame and wooden flooring to accommodate a small office space. An independent metal structure will be installed inside to support the mezzanine and divide the spaces, without affecting the building’s architectural elements.
