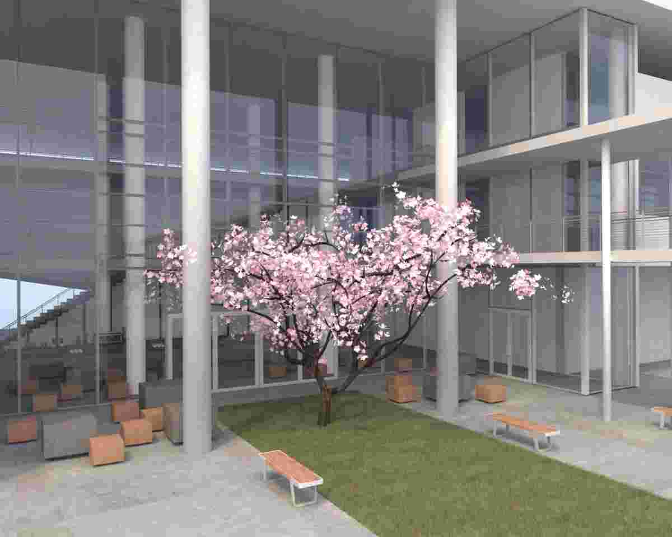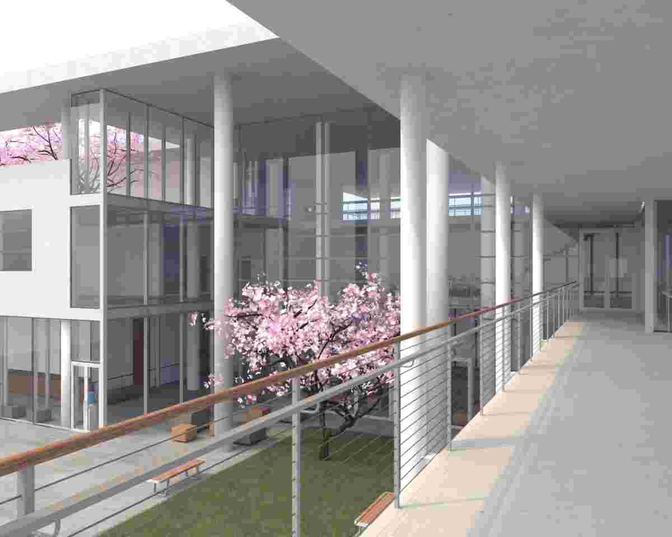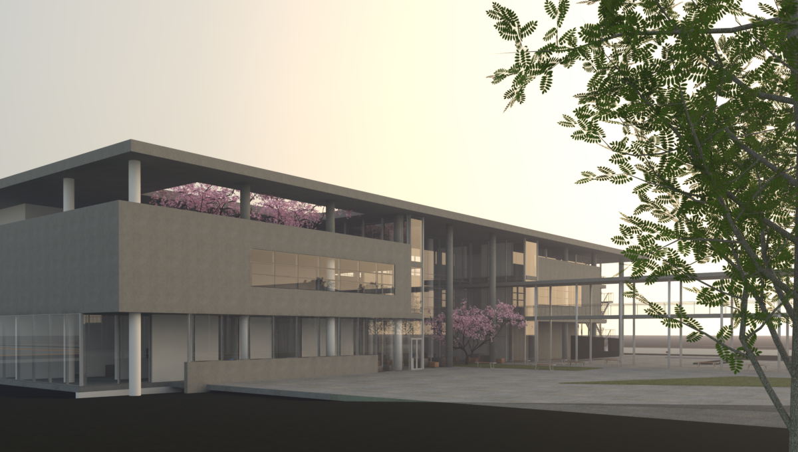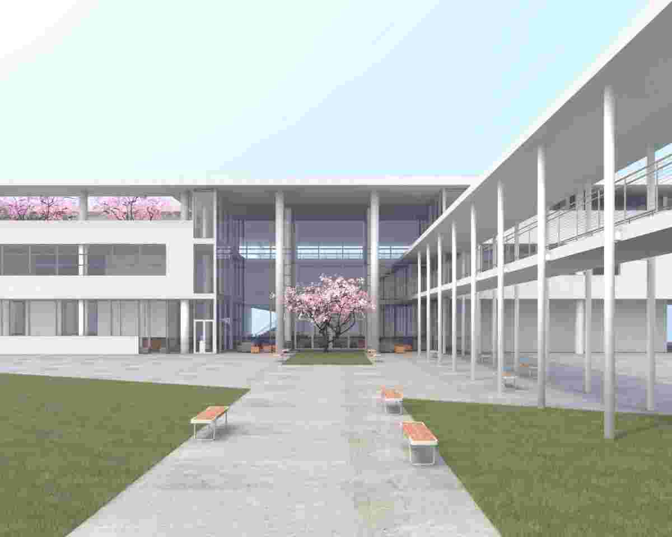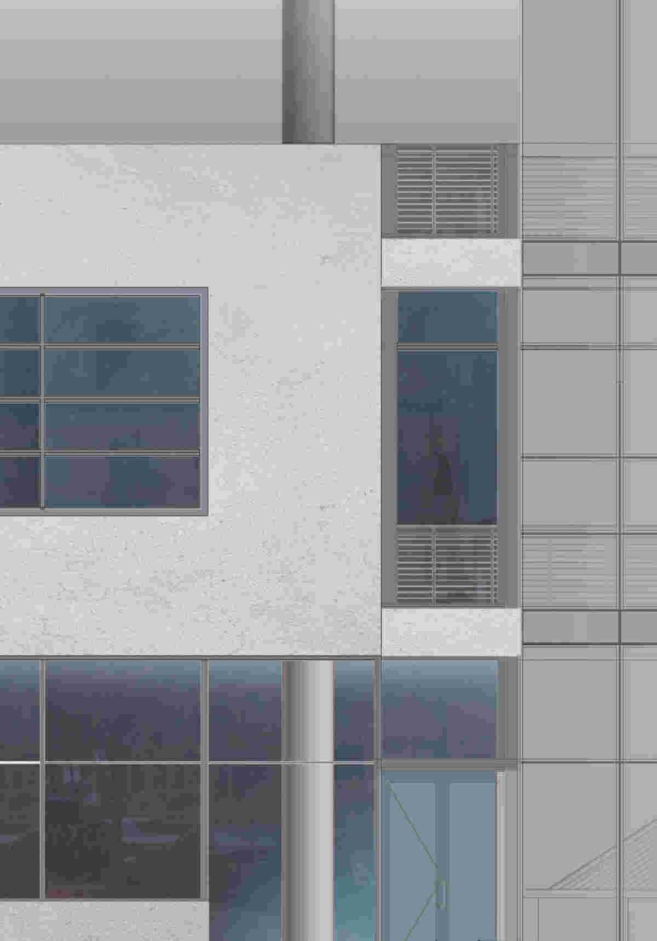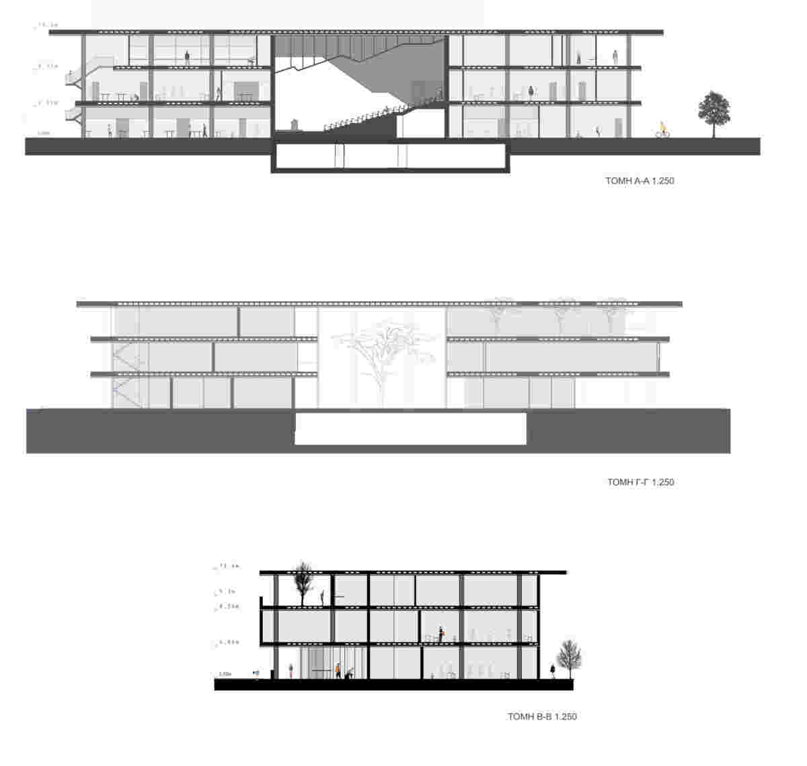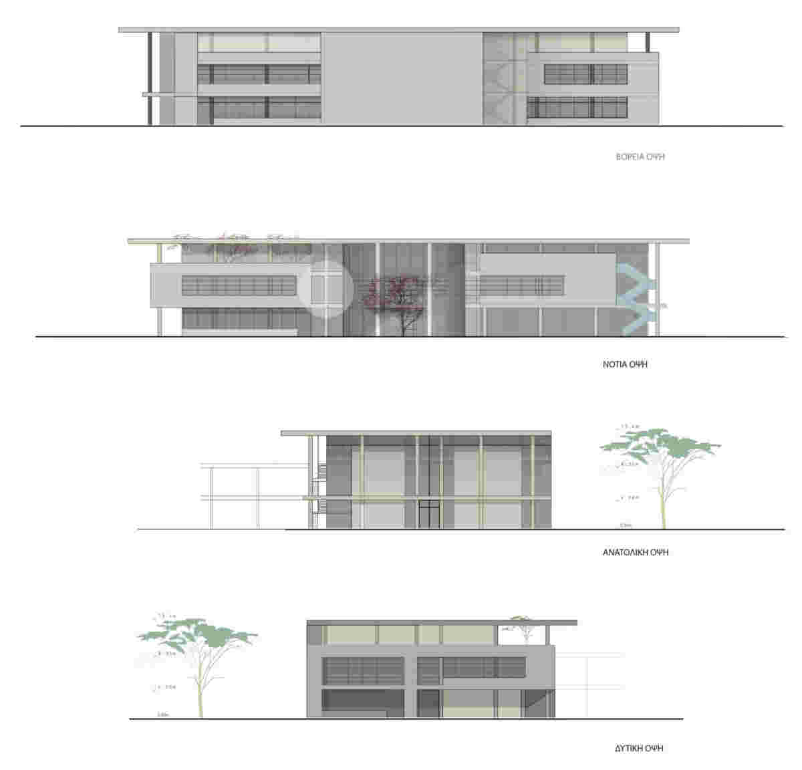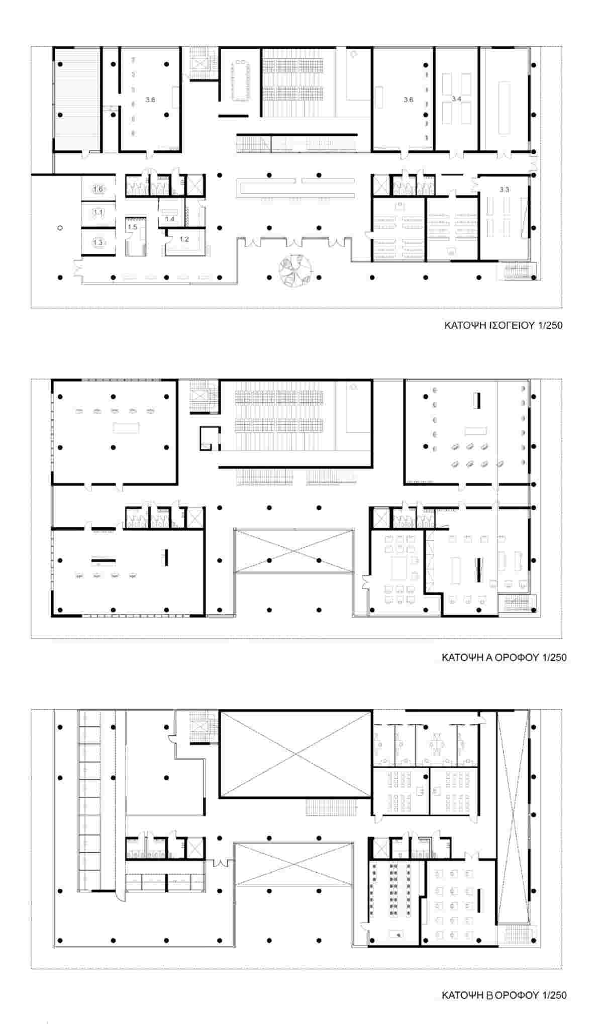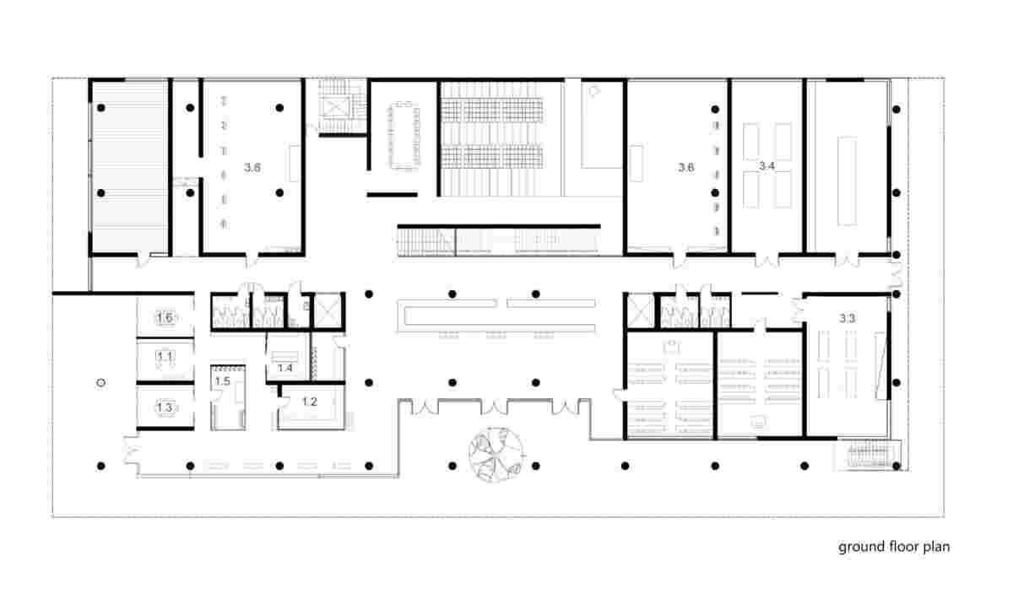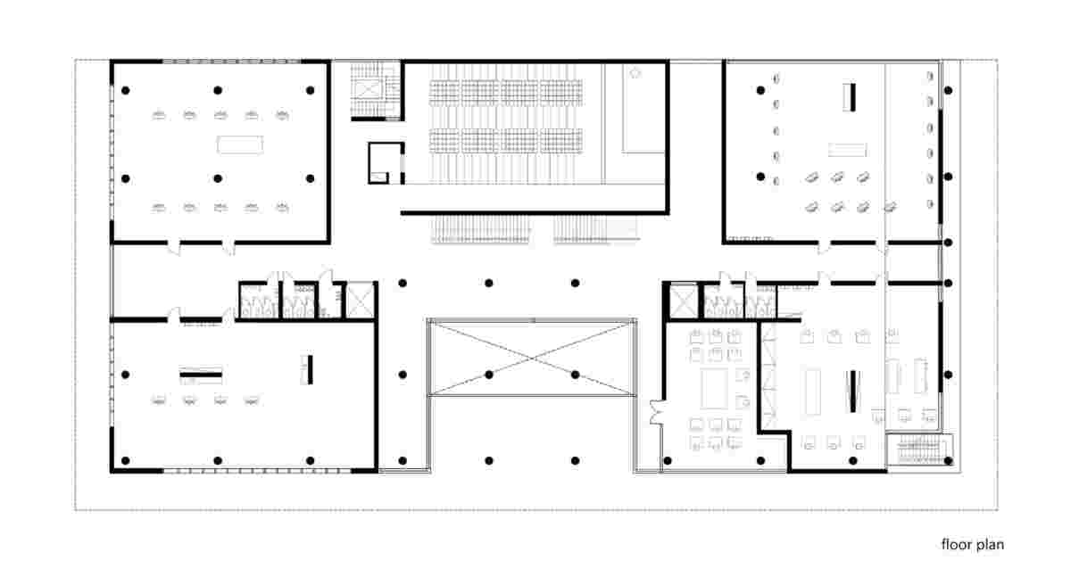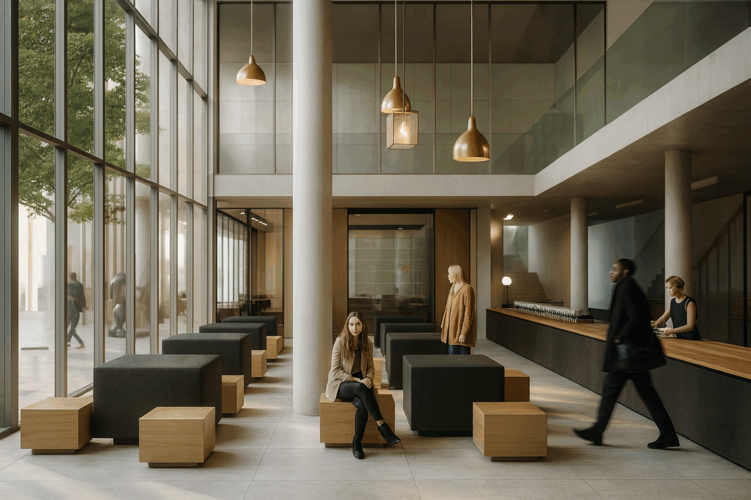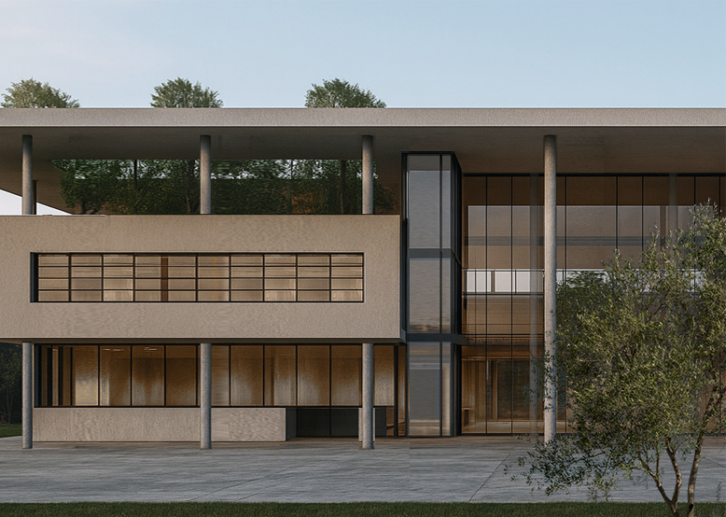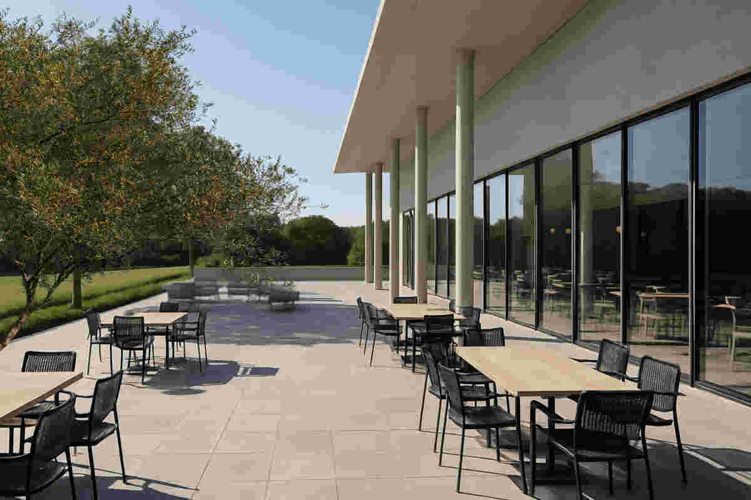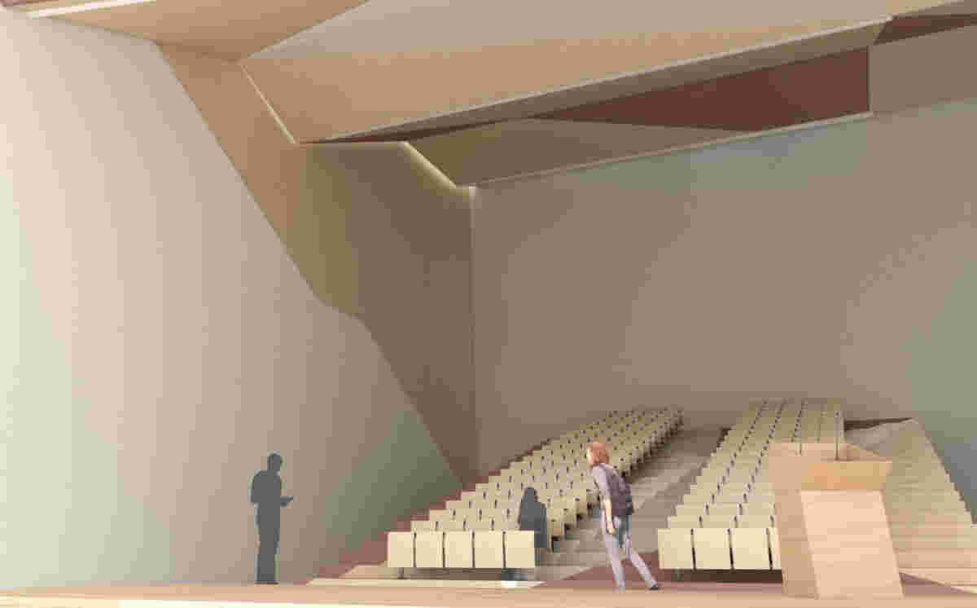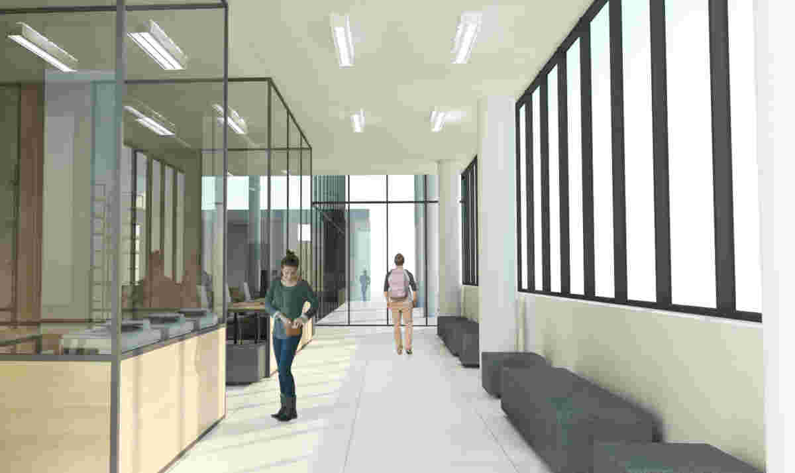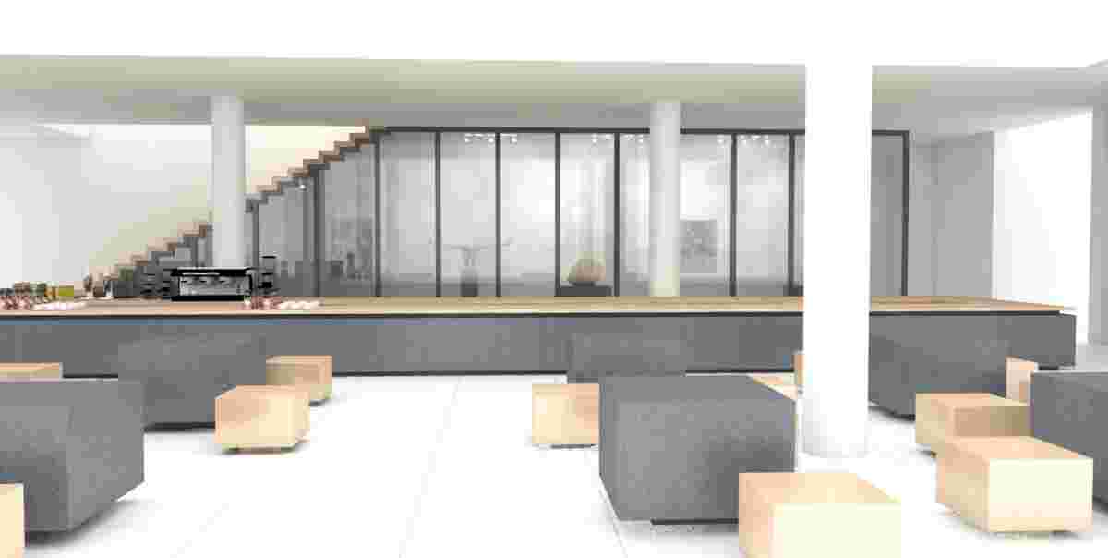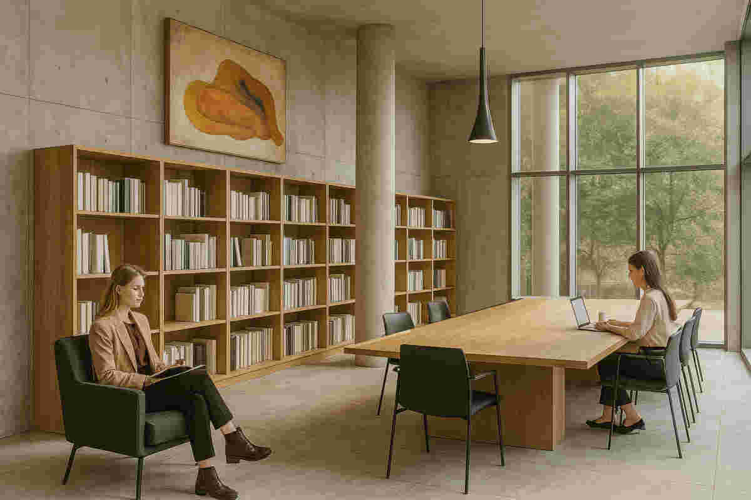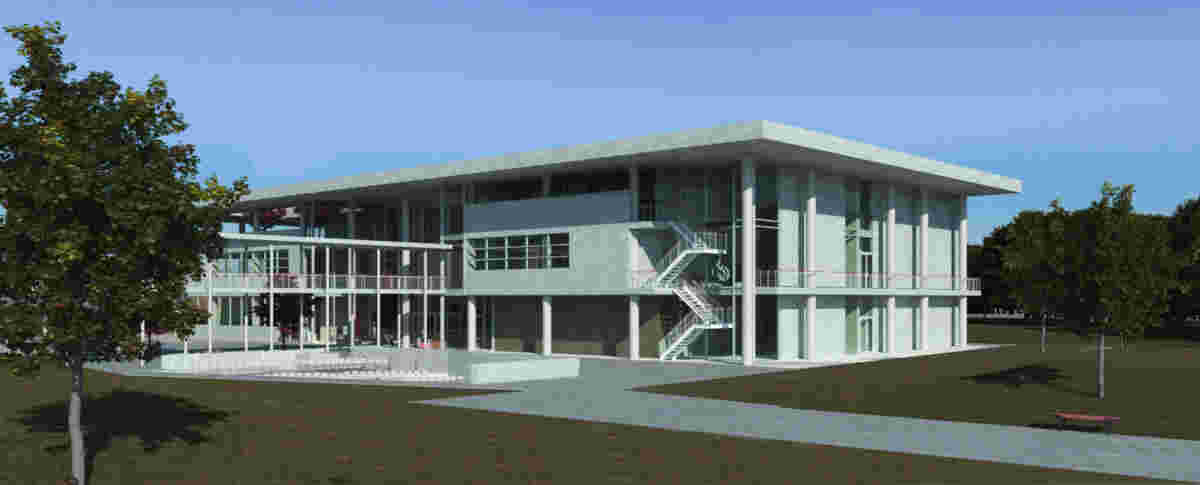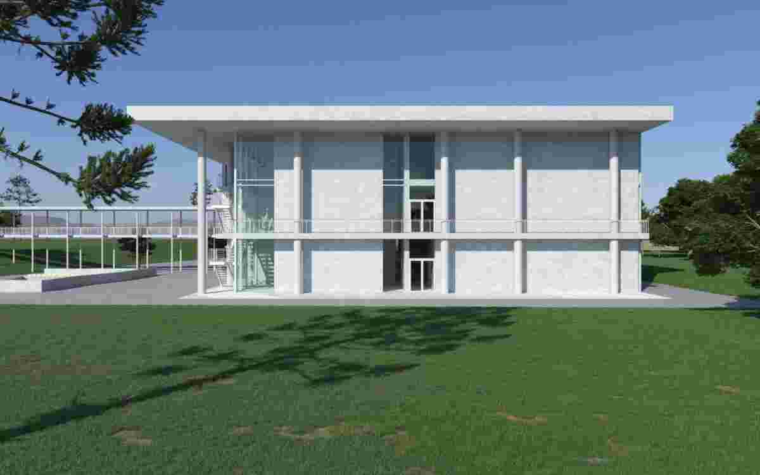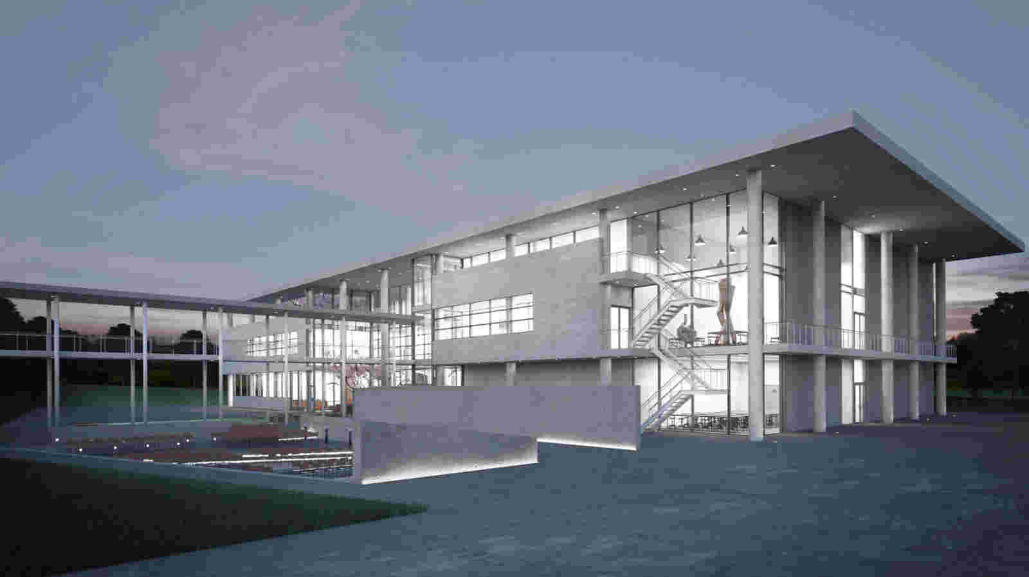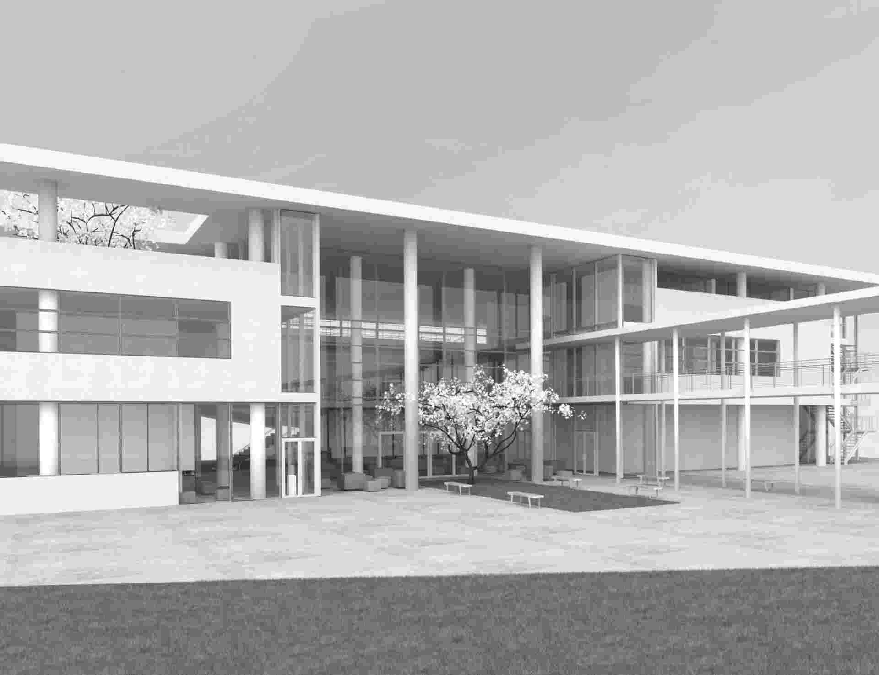
A proposal for a School of Fine Arts in the outskirts of Florina. A competition proposal.
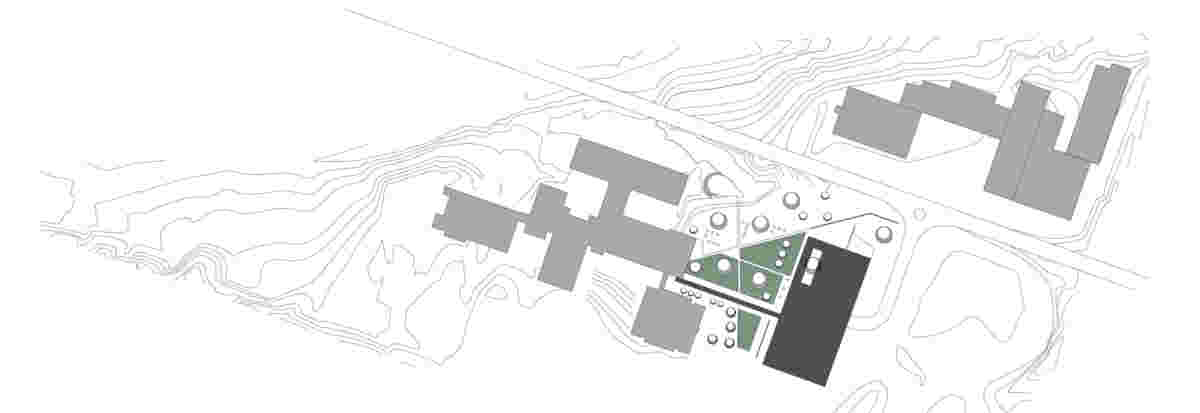
The project entails the construction of a building complex designated for the Fine Arts School on the outskirts of Florina, Northern Greece. The university campus spans an area of 82,270 m², with the building occupying 5,640 m². Positioned along Nikis Street—the primary exit route from the city—the three-storey structure is strategically located on the northeast side of the plot, oriented to the south with extensive openings designed to maximize natural light and visual access from all directions.The building’s design exemplifies a sophisticated integration of interior and exterior spaces, characterized by the extensive use of glass that fosters visual continuity and unobstructed views.
The concept centers on the development of a public building designed as a “semi-transparent box,” featuring an atrium that serves as the central public space and meeting point. This atrium is complemented by levels and corridors that facilitate movement and flow throughout the building, leading to the upper floors. Laboratory and classroom spaces are strategically positioned around the perimeter of the central atrium, while the amphitheater occupies the central core, contributing to the hub of activity. The placement of the atrium and amphitheater was fundamental to the design, as these key spaces foster an “indoor courtyard” at the heart of the building, providing an area where students can convene and engage with one another. The overarching themes of collectivity, interaction, creativity, research, and the exchange of experiences are intrinsic to this design approach. Moreover, this central courtyard serves as a pivotal outdoor extension, promoting social interaction and functioning as a multifunctional space that enhances connectivity. Thoughtfully landscaped areas surrounding the structure encourage engagement with nature while providing recreational opportunities. This careful orchestration of open layouts and transitional zones facilitates seamless movement between indoors and outdoors, ultimately creating a holistic architectural experience that balances functionality with aesthetic harmony.
The building employs a modern structural system, likely integrating reinforced concrete and steel for both durability and support. The extensive use of large glass panels suggests a contemporary wooden shading system, optimizing natural light and enhancing energy efficiency. From a materiality perspective, the structure features clean, minimalist lines with concrete or stucco finishes, emphasizing a contemporary aesthetic. The inclusion of columns supports the open floorplan, while providing structural integrity. The design emphasizes both functionality and modern visual appeal, suitable for institutional and public use.
