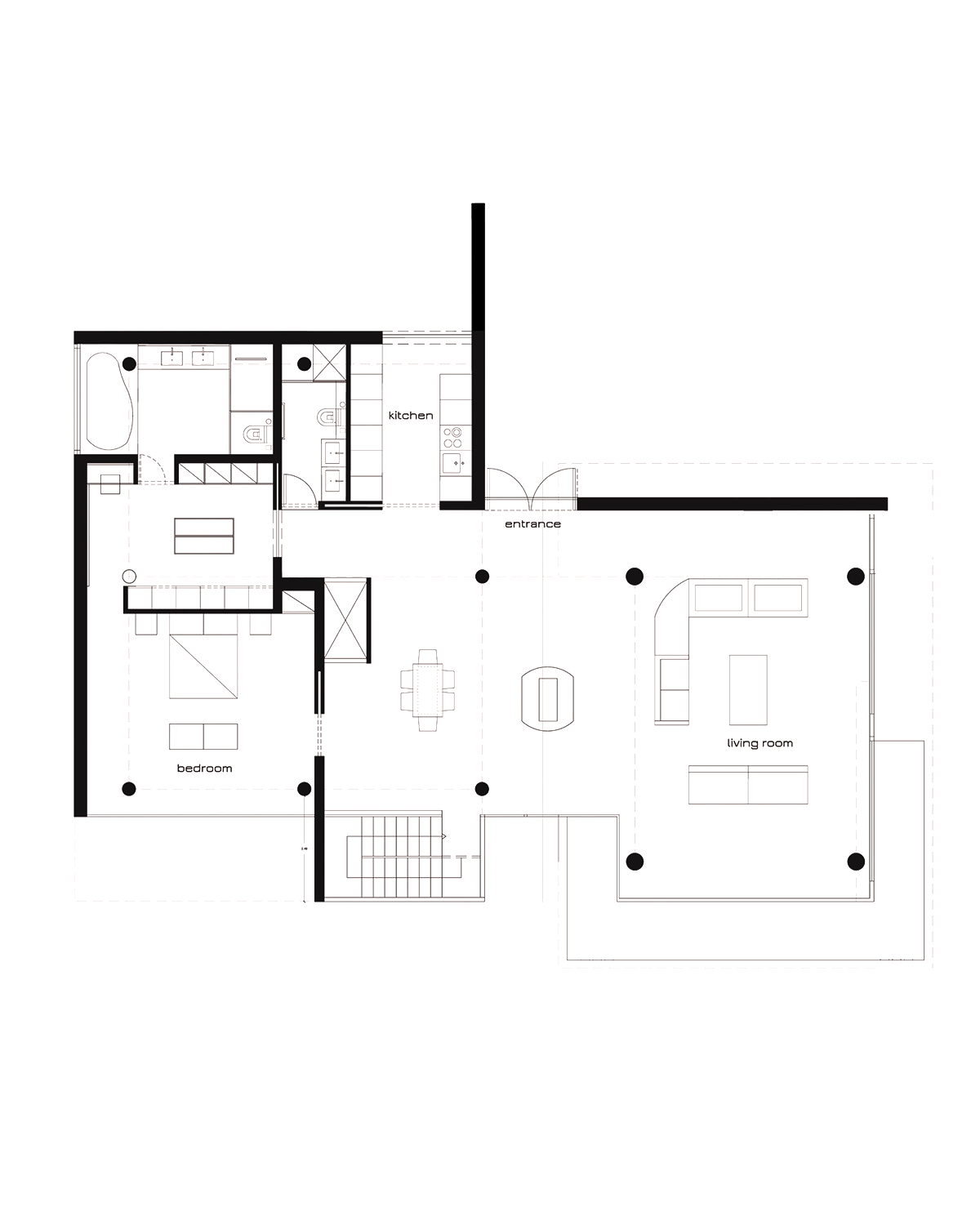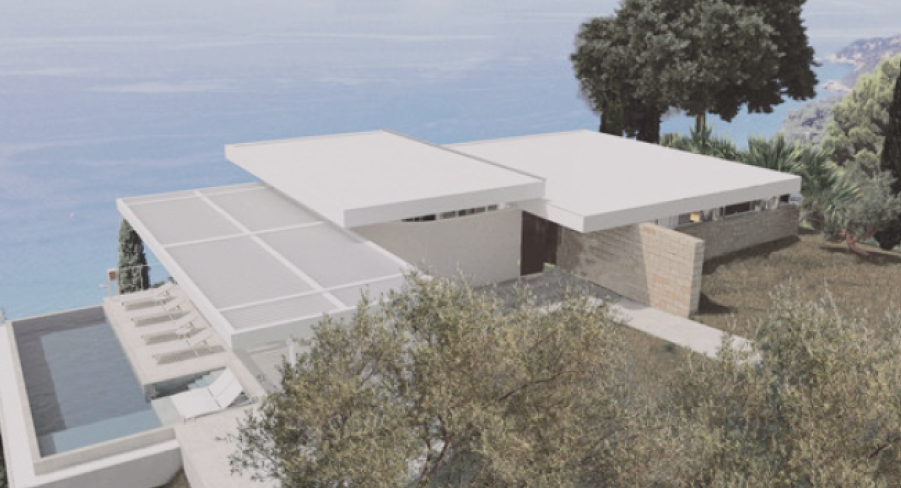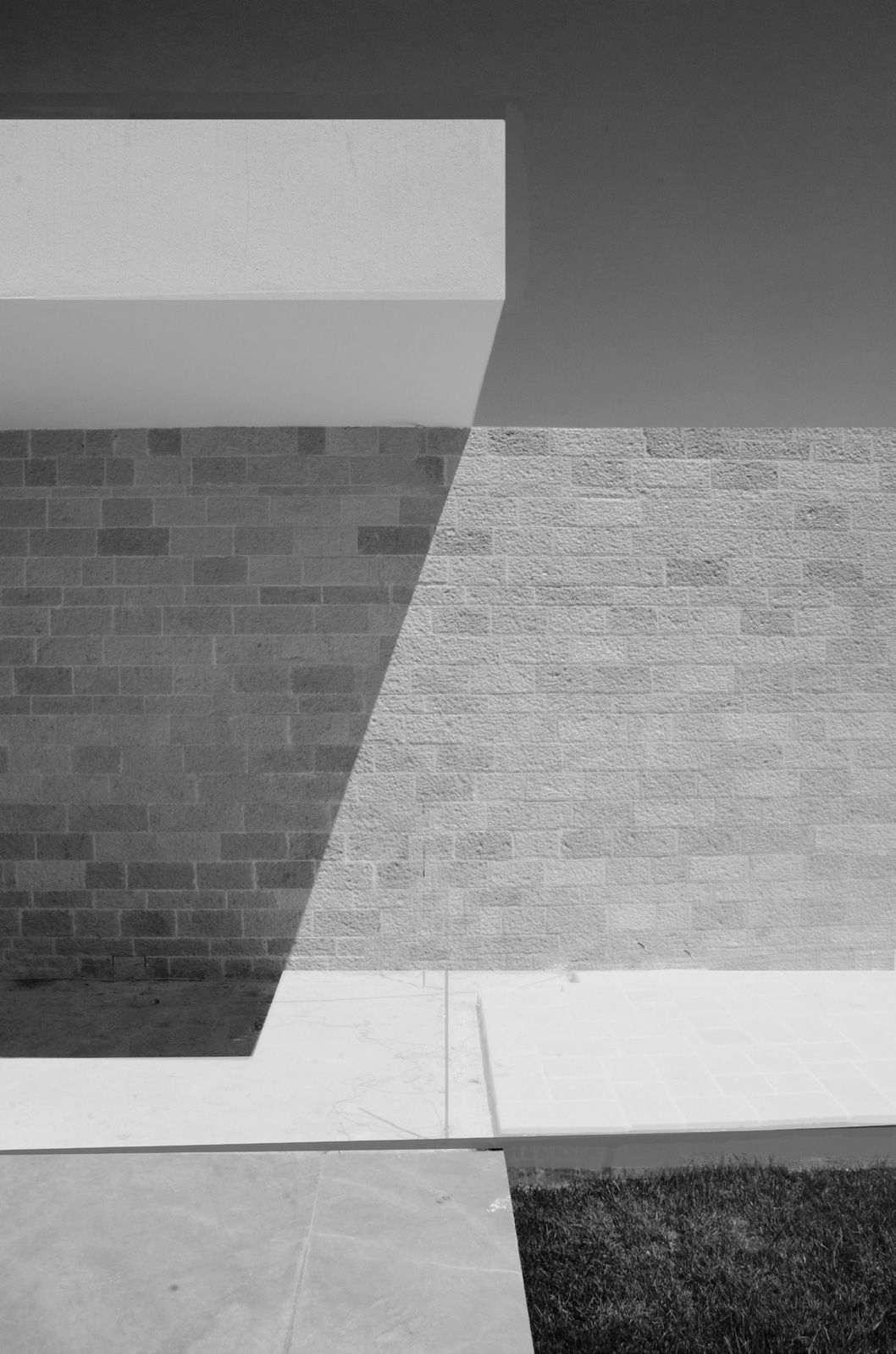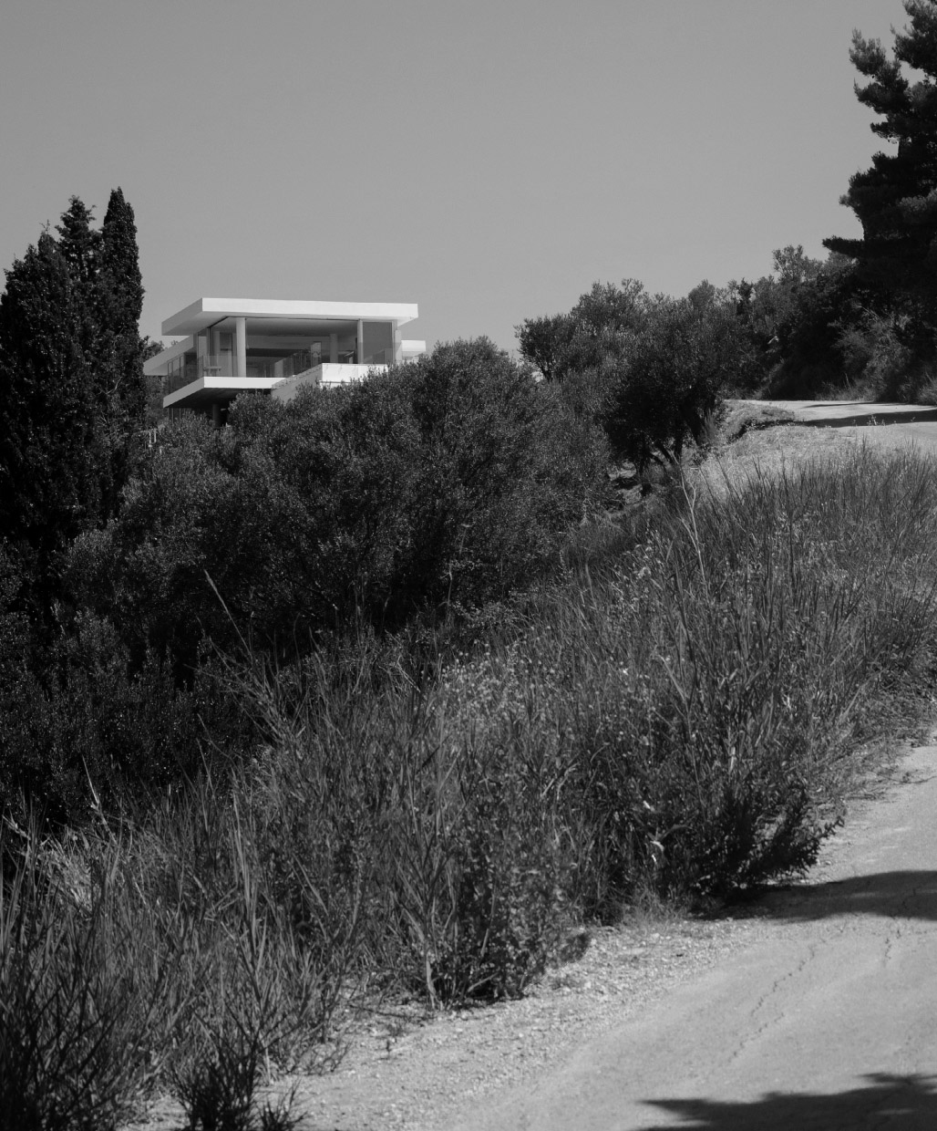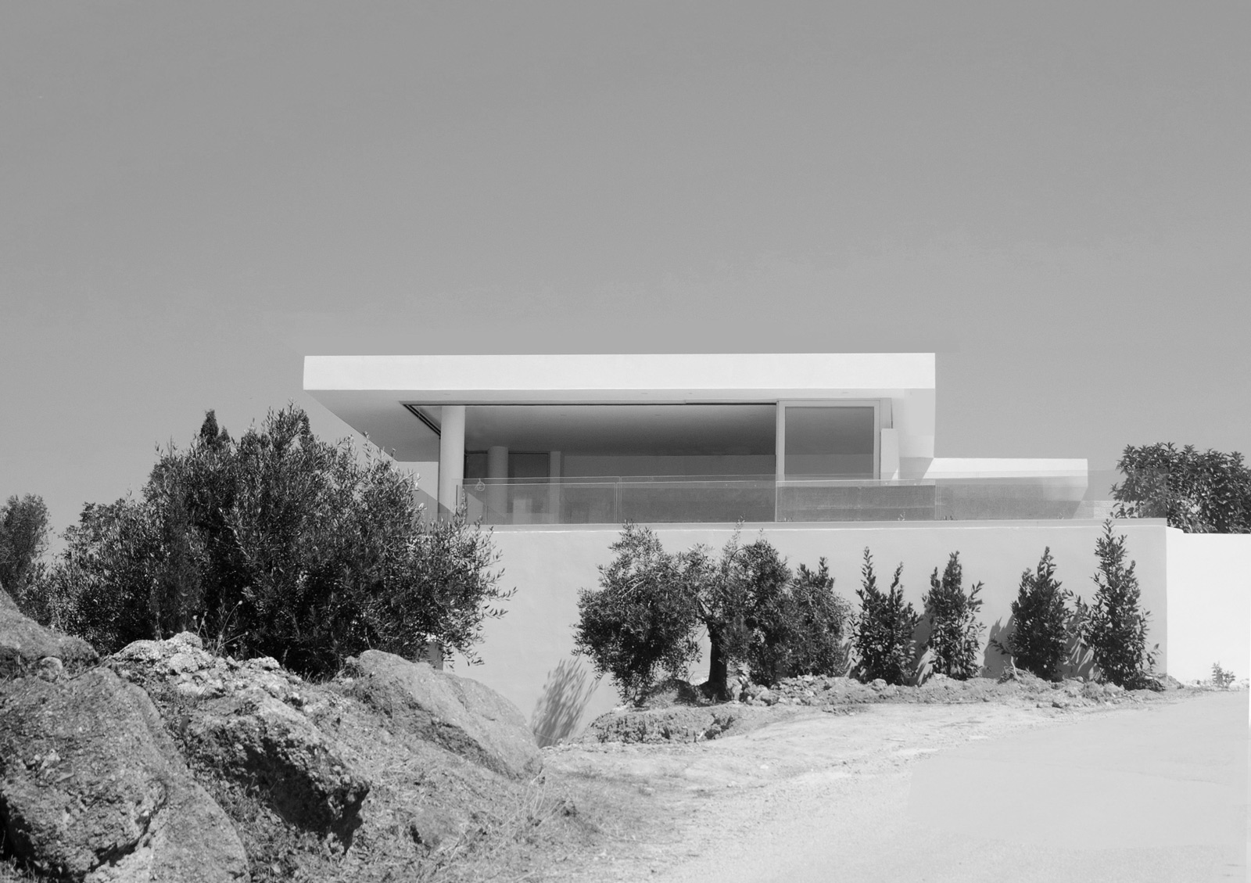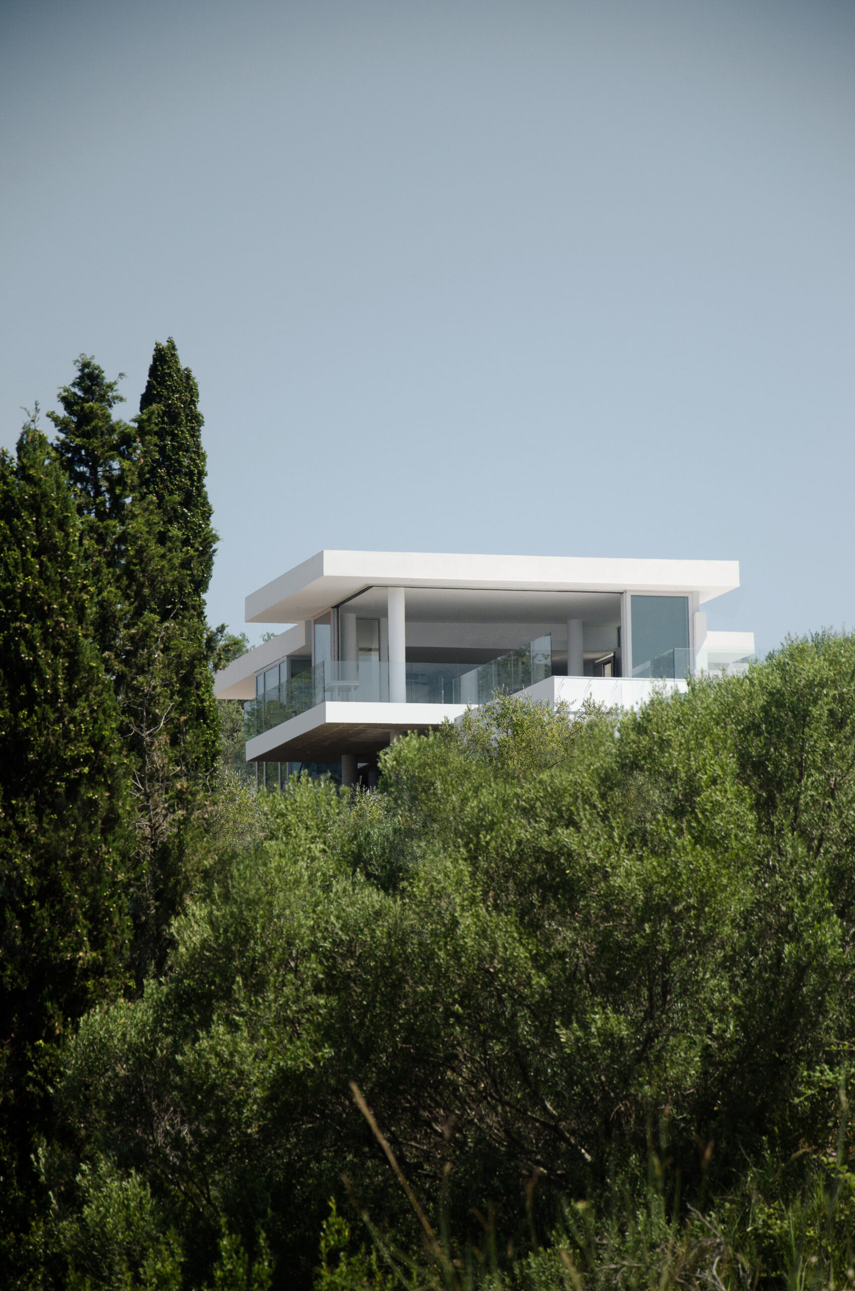
Situated in the traditional olive groves of Corfu’s west coast, the residence is embedded in the rocky hillside and oriented towards the open horizon. The architectural composition follows a strict grid that organizes structure, façade, and voids into a clear spatial system.
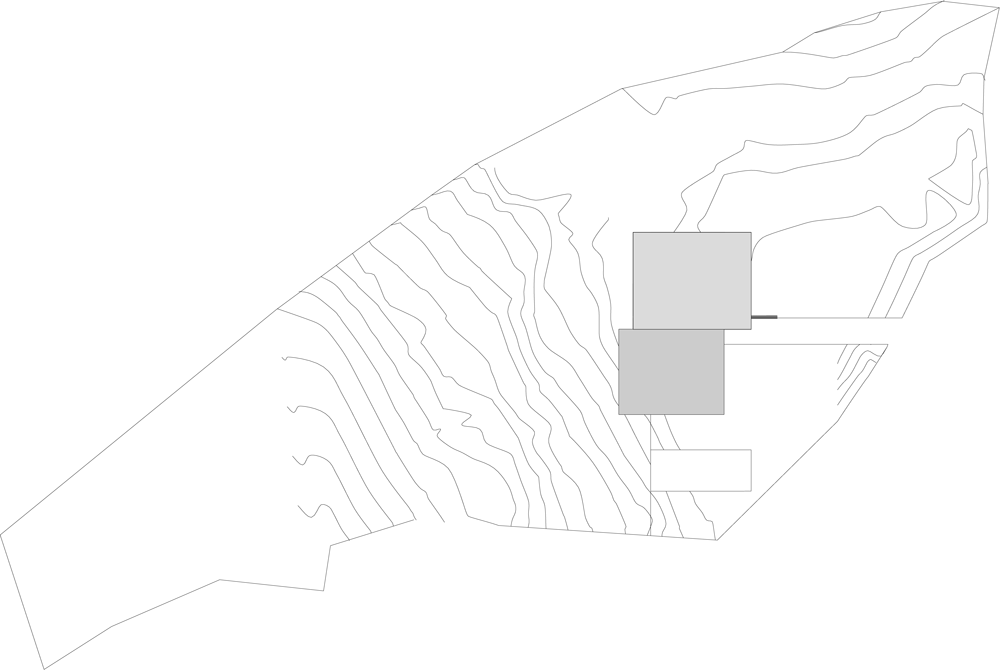
This design takes inspiration from the island’s west side stunning views. Built on a rocky hillside, the building opens up to the sky and sea, using a grid pattern on the facades. The result is composed as a minimalistic form by the building, the horizon and the blue sea.The architectural composition follows a strict grid that organizes structure, façade, and voids into a clear spatial system. Horizontal slabs, vertical supports, and transparent enclosures define the volumes with precision, allowing uninterrupted views of the sea and sky. The design adopts a Bauhaus approach, emphasizing function, proportion, and clarity of form.
The design builds on separating the structural parts from the non-structural ones, giving the building a clean and simple look. Large windows and canvas shades let in plenty of natural light and air, creating a strong connection with the outdoors. The transparency of the design allows the building to blend into its setting, bringing together the horizon and the sea, along with the clear structure and simple facades that put the focus on natural beauty.
Using materials that respect local traditions, the building features half-timbered plaster, concrete slabs and walls made from local stone, along with light gray iron windows. By combining modern design with traditional craftsmanship, Aether House creates a peaceful and timeless retreat, celebrating a continuous dialogue between architecture, nature, and the island’s history.




