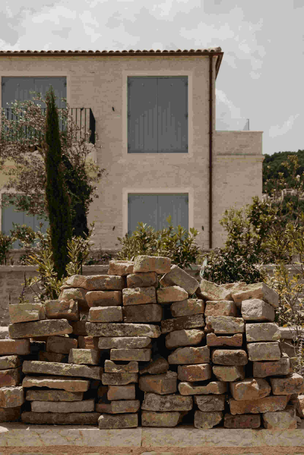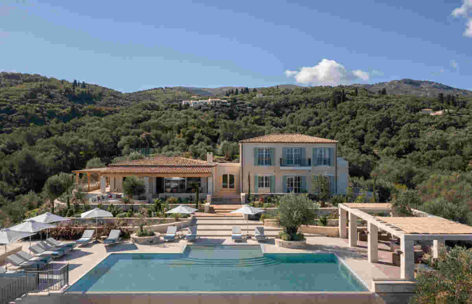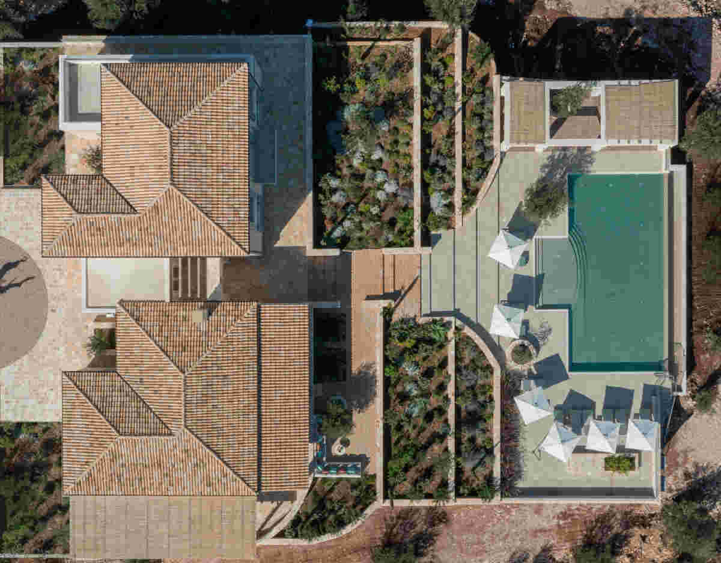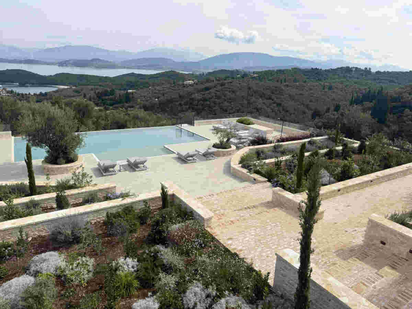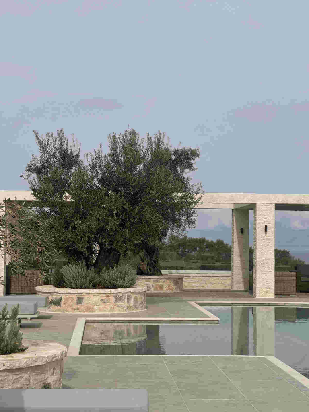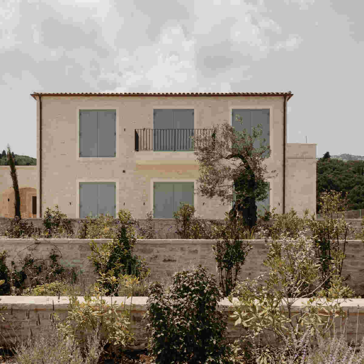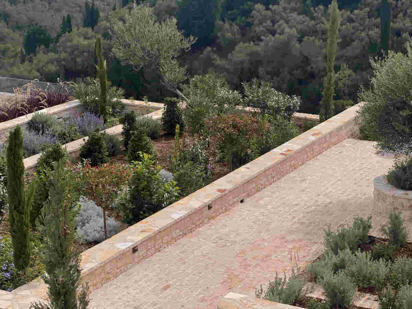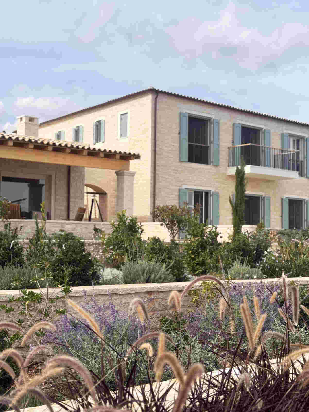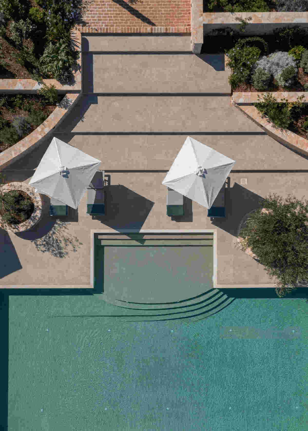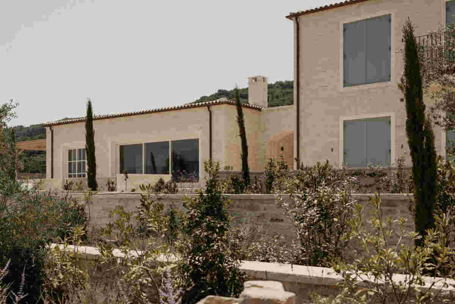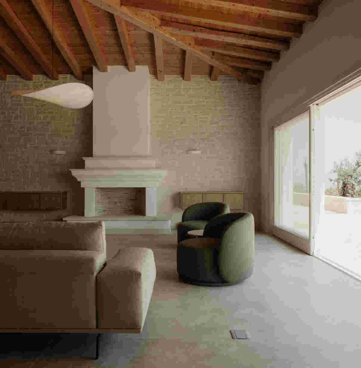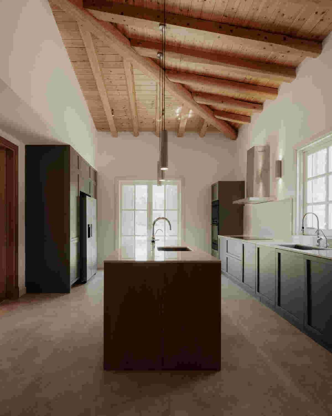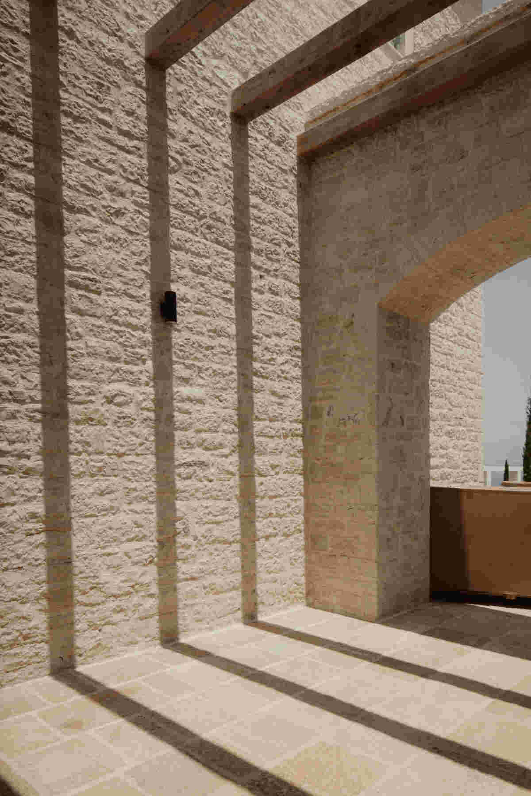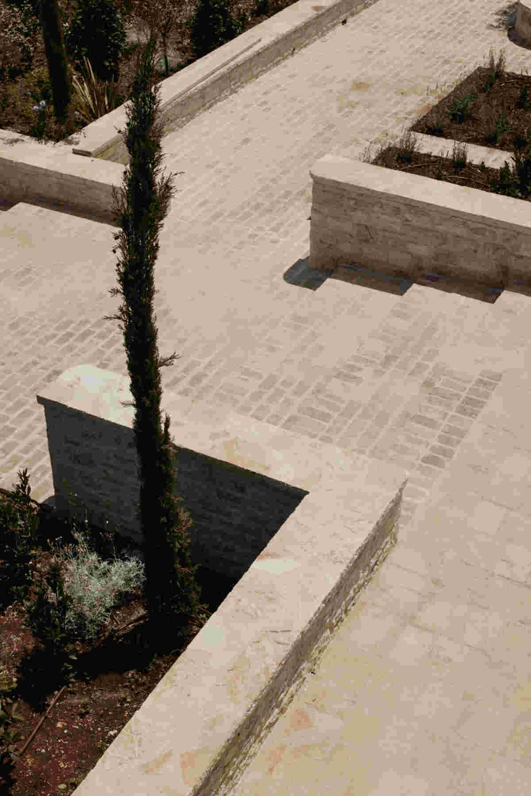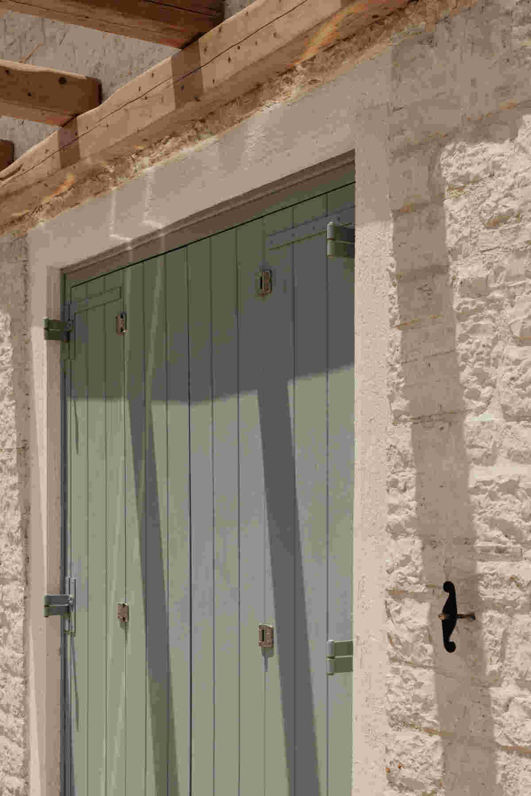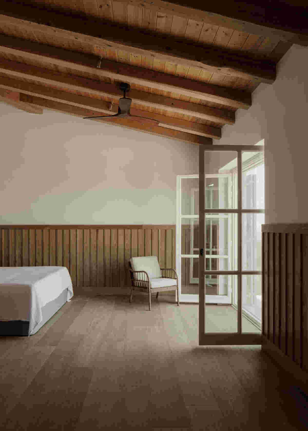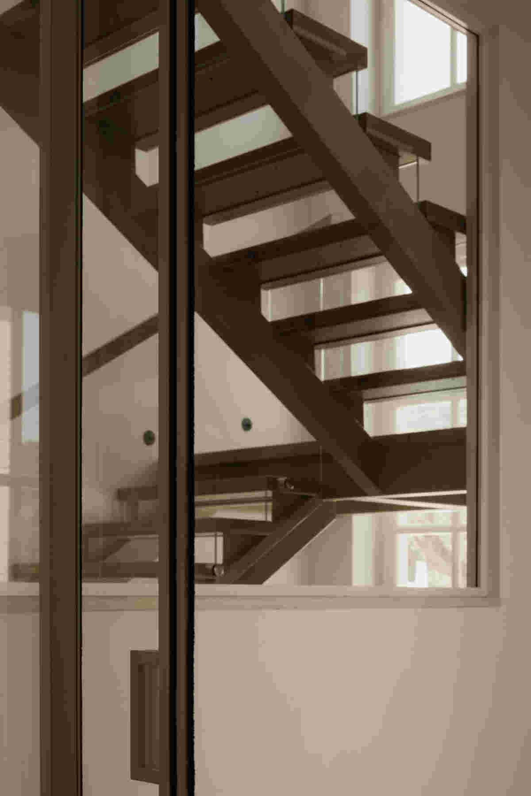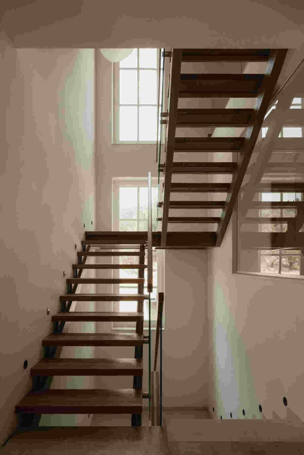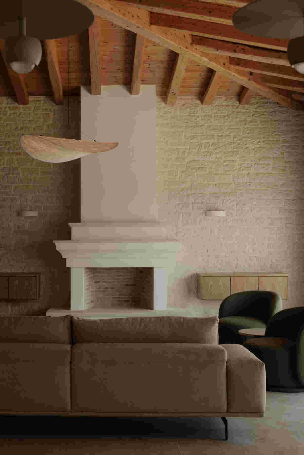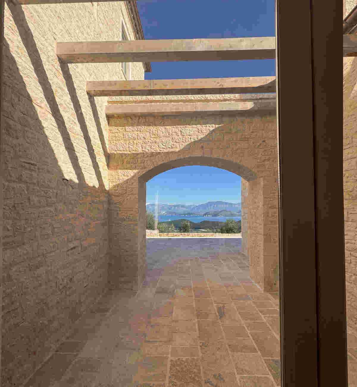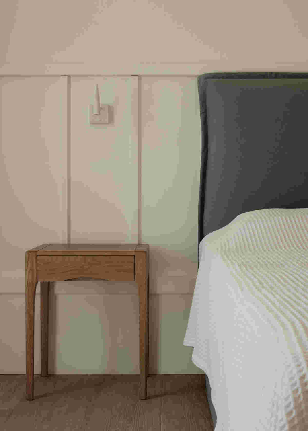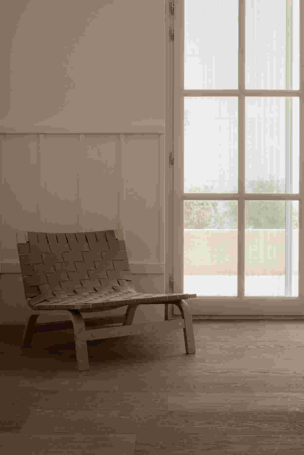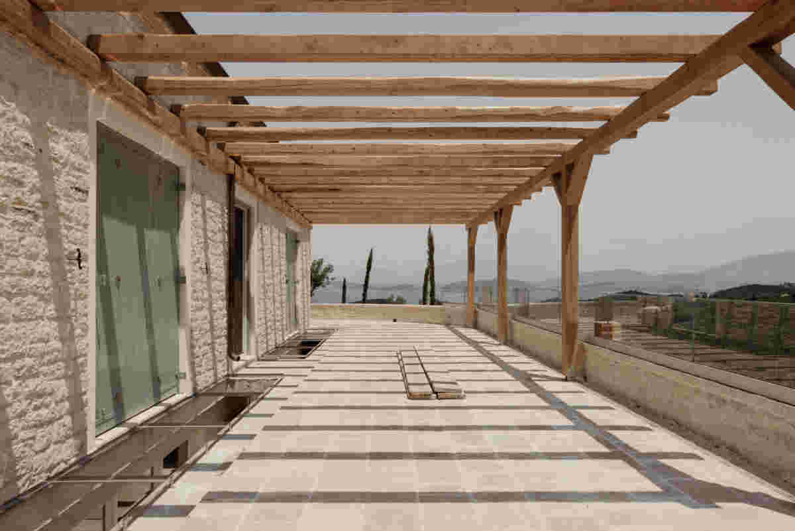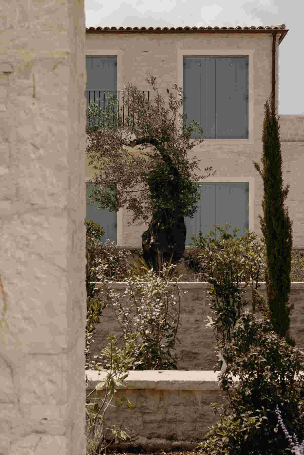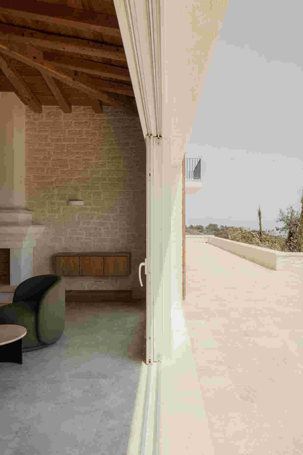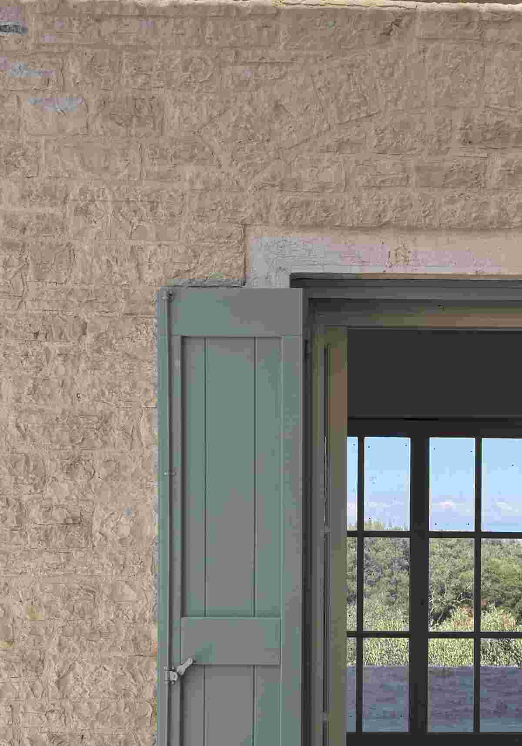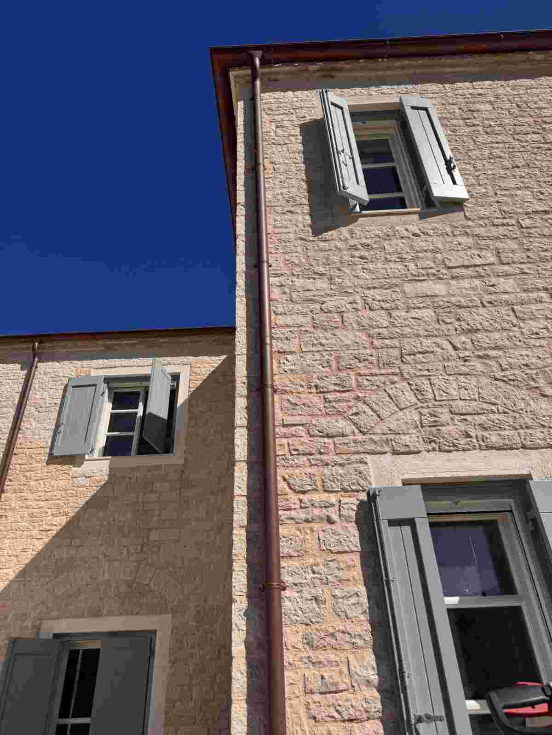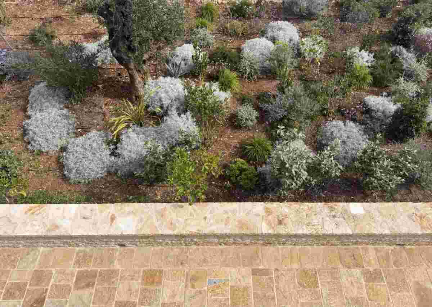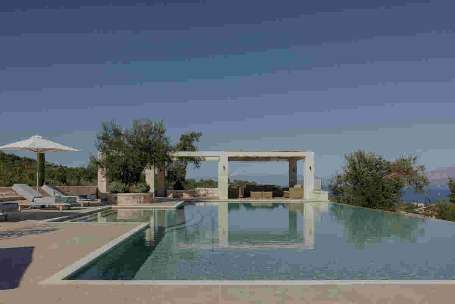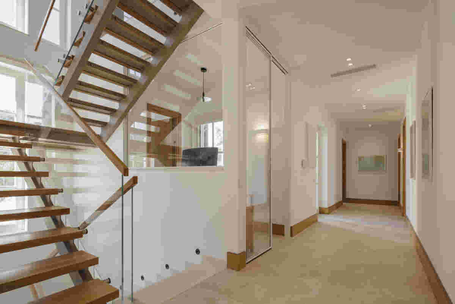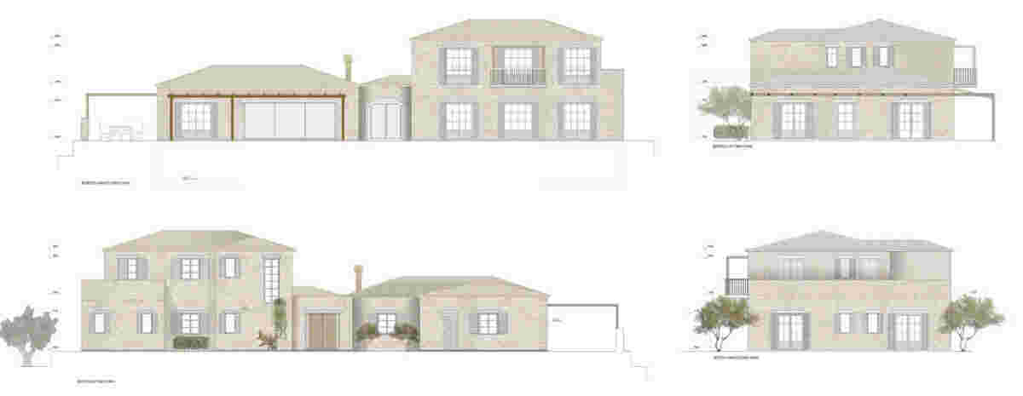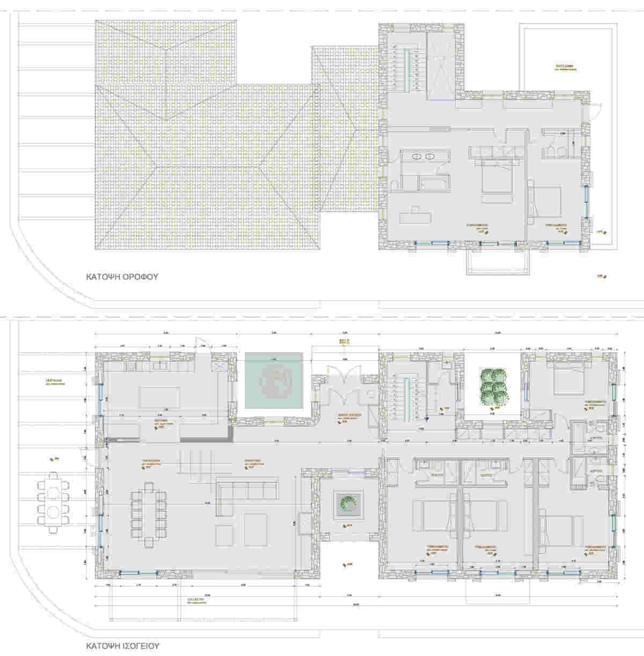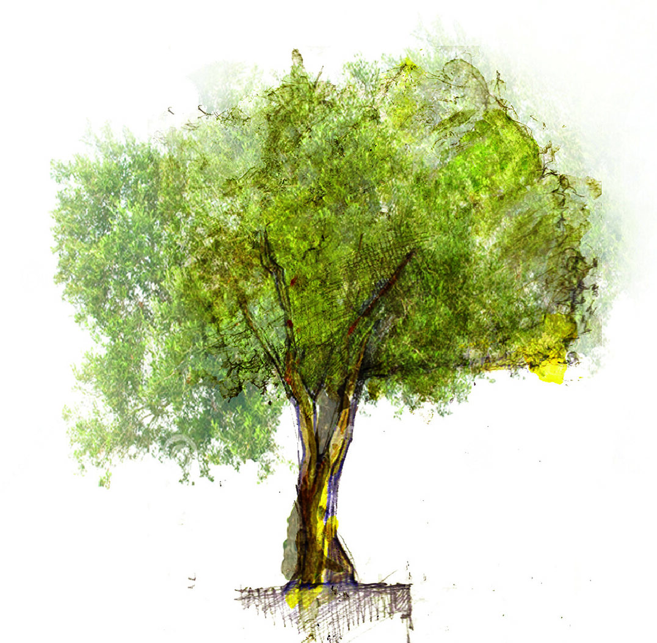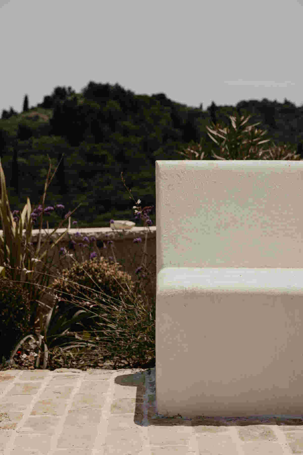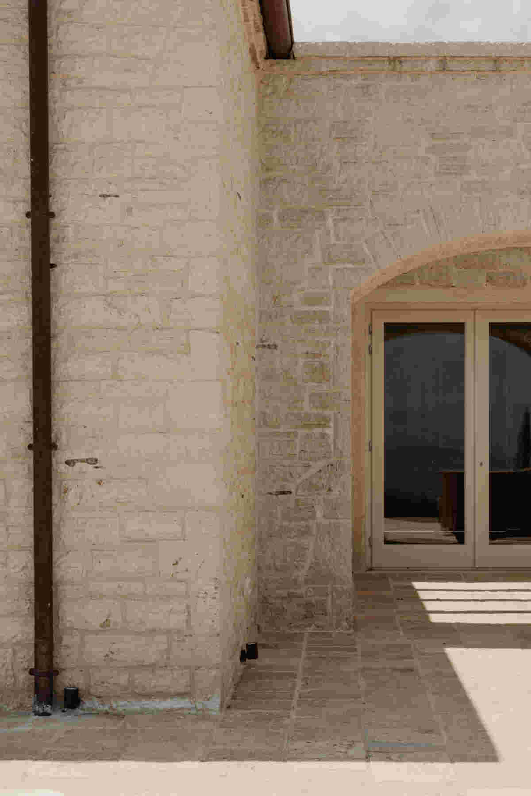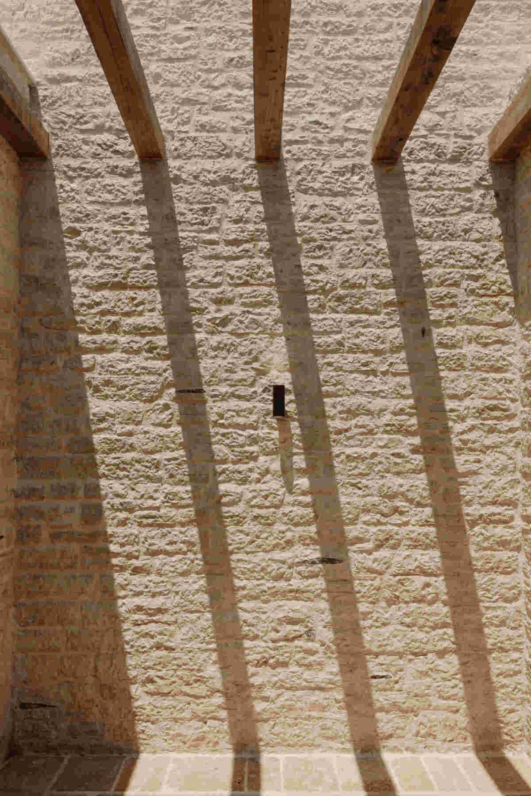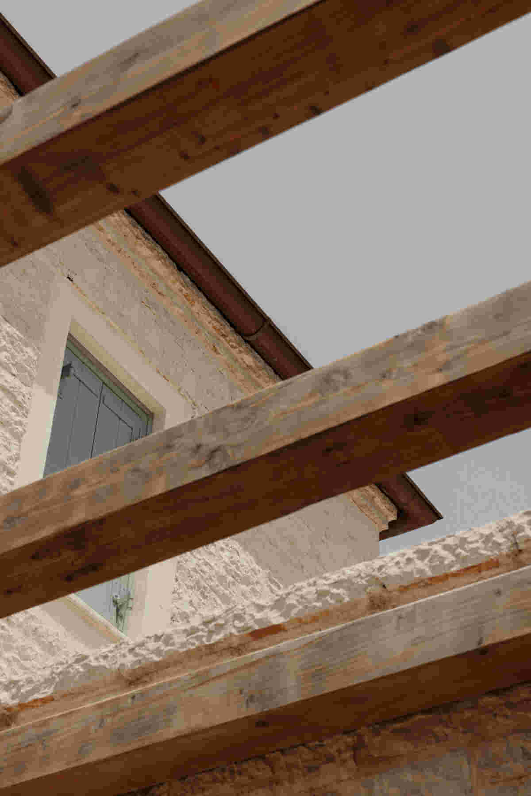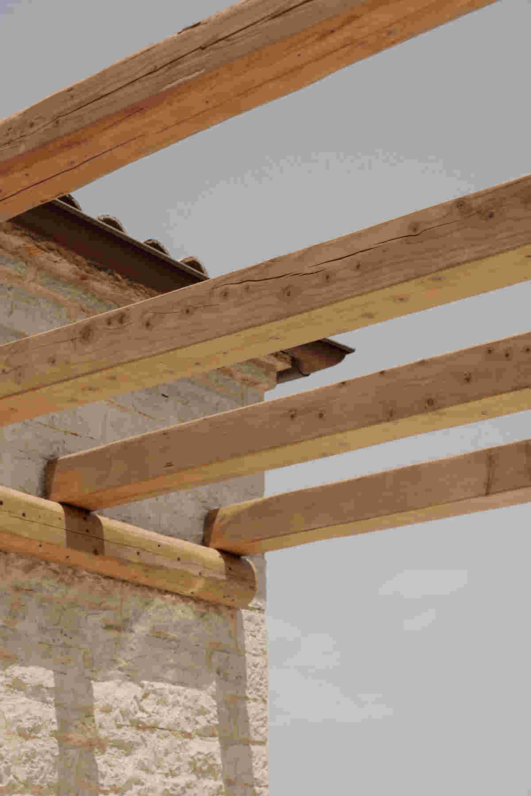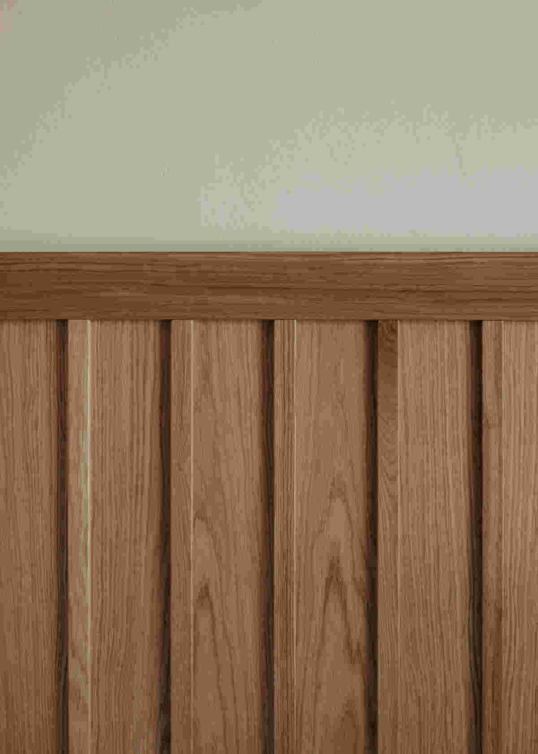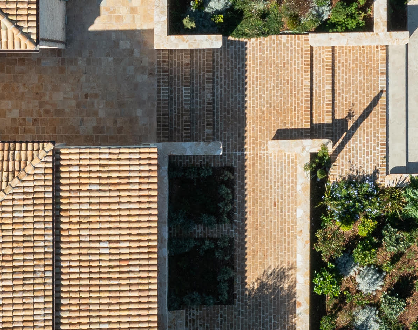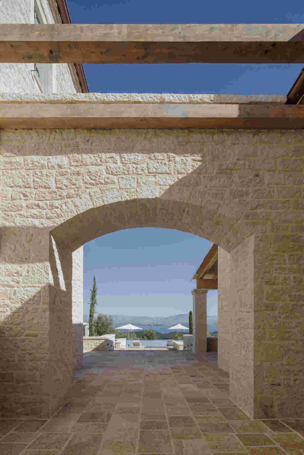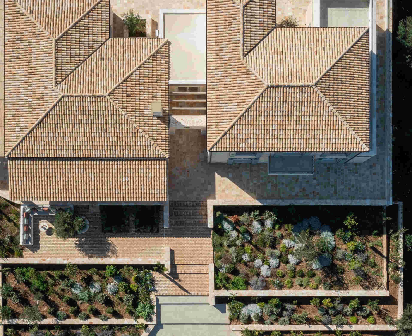
Villa Beliha is situated on a hillside overlooking the adriatic sea, a scenic view with the mountainous terrain of Albania in the background. The foreground features olive trees, characteristic of Mediterranean landscapes. The residence combines traditional and contemporary architectural elements, featuring a stone facade and a sloped roof. This approach seamlessly integrates heritage-inspired features with modern design principles, achieving a balanced and timeless aesthetic.
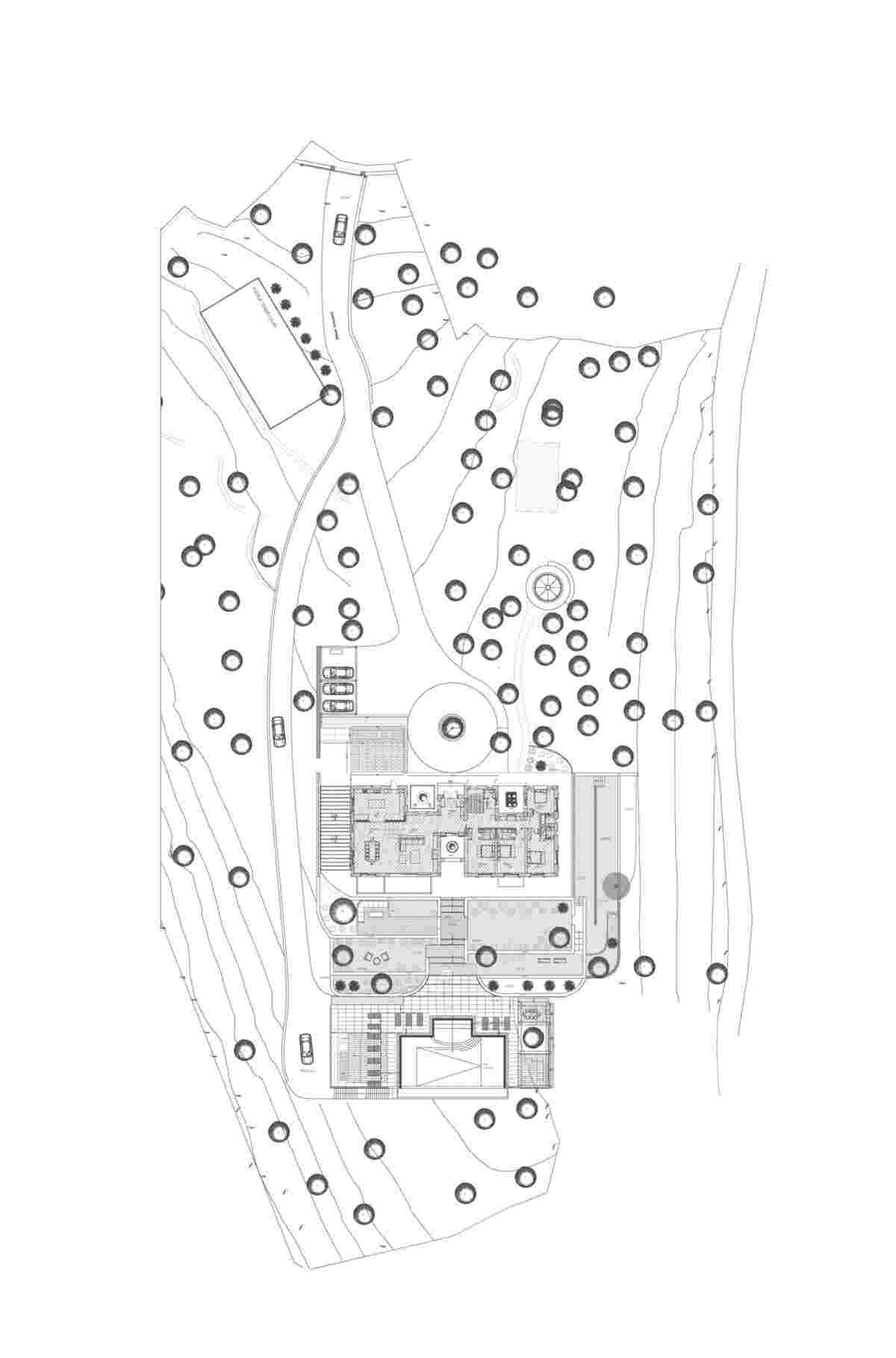
Stone, wood, and marble are employed as structural and expressive elements, forming a coherent architectural language that responds to the site’s topography, light, and material culture. Each element is considered for its durability and its role in shaping spatial experience—both tactile and atmospheric. The stone façade provides structural integrity and weather resistance, harmonizing seamlessly with the surrounding landscape. Wood is utilized in framing, roofing, and outdoor elements, imparting warmth and fostering natural ventilation, while marble accents, particularly in features such as the fireplace, introduce an element of elegance and sophistication. This material palette reflects modern sensibilities rooted in the traditional rural architectural techniques of Corfu, ensuring a respectful nod to local heritage. From a technical standpoint, the construction employs traditional masonry methods for the stonework, alongside advanced treatments for wood to enhance longevity.
The design emphasizes sustainability by using locally sourced materials to reduce the ecological footprint, while integrating energy-efficient systems and contemporary materials to optimize operational efficiency. The design redefines the rural typology through precision in proportion, craftsmanship, and material integrity.The architectural composition unfolds through a sequence of courtyards, terraces, and shaded thresholds that negotiate between interior and landscape.The building’s context becomes a study in equilibrium between landscape and structure, regional identity and contemporary architectural clarity.
