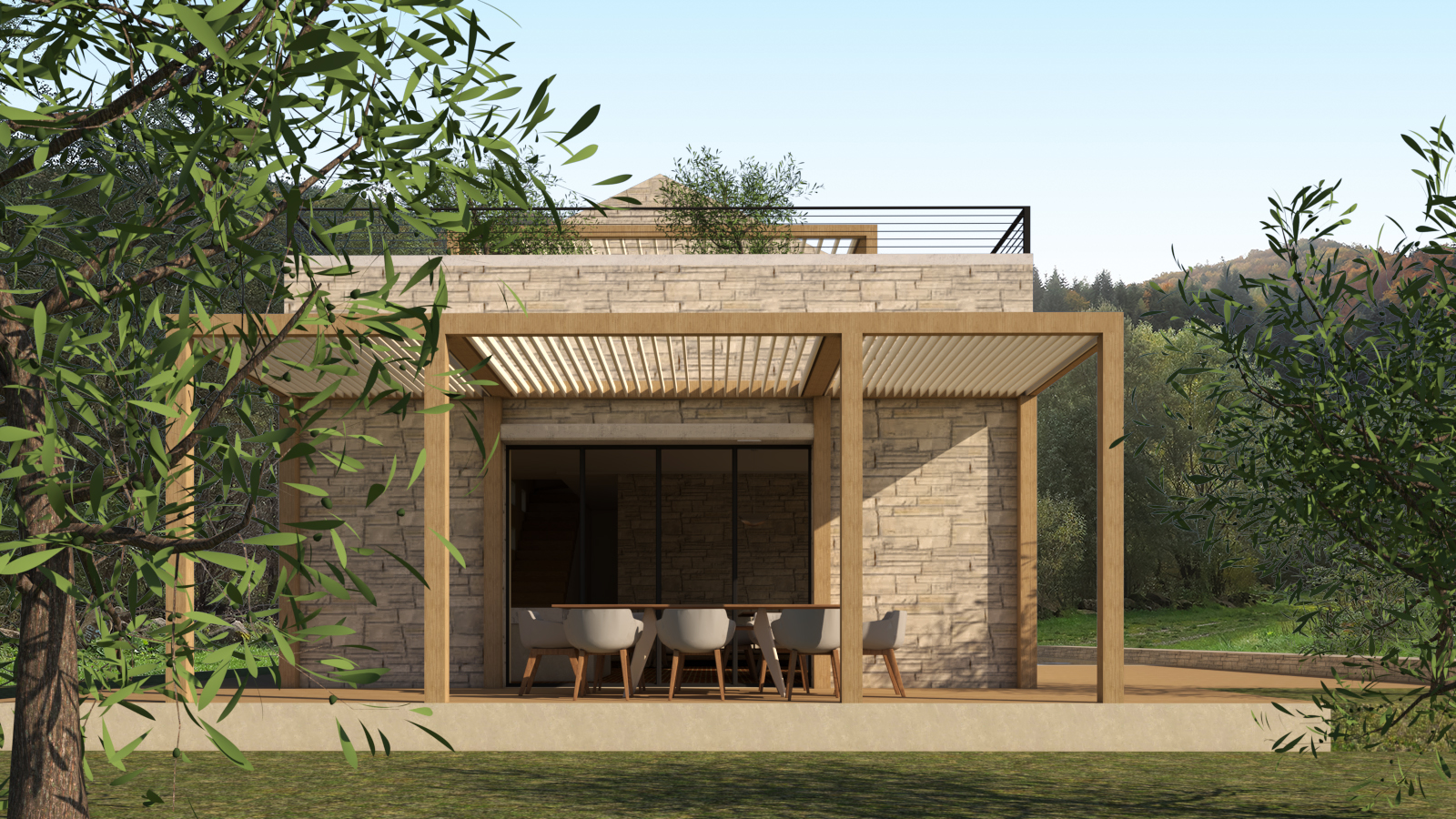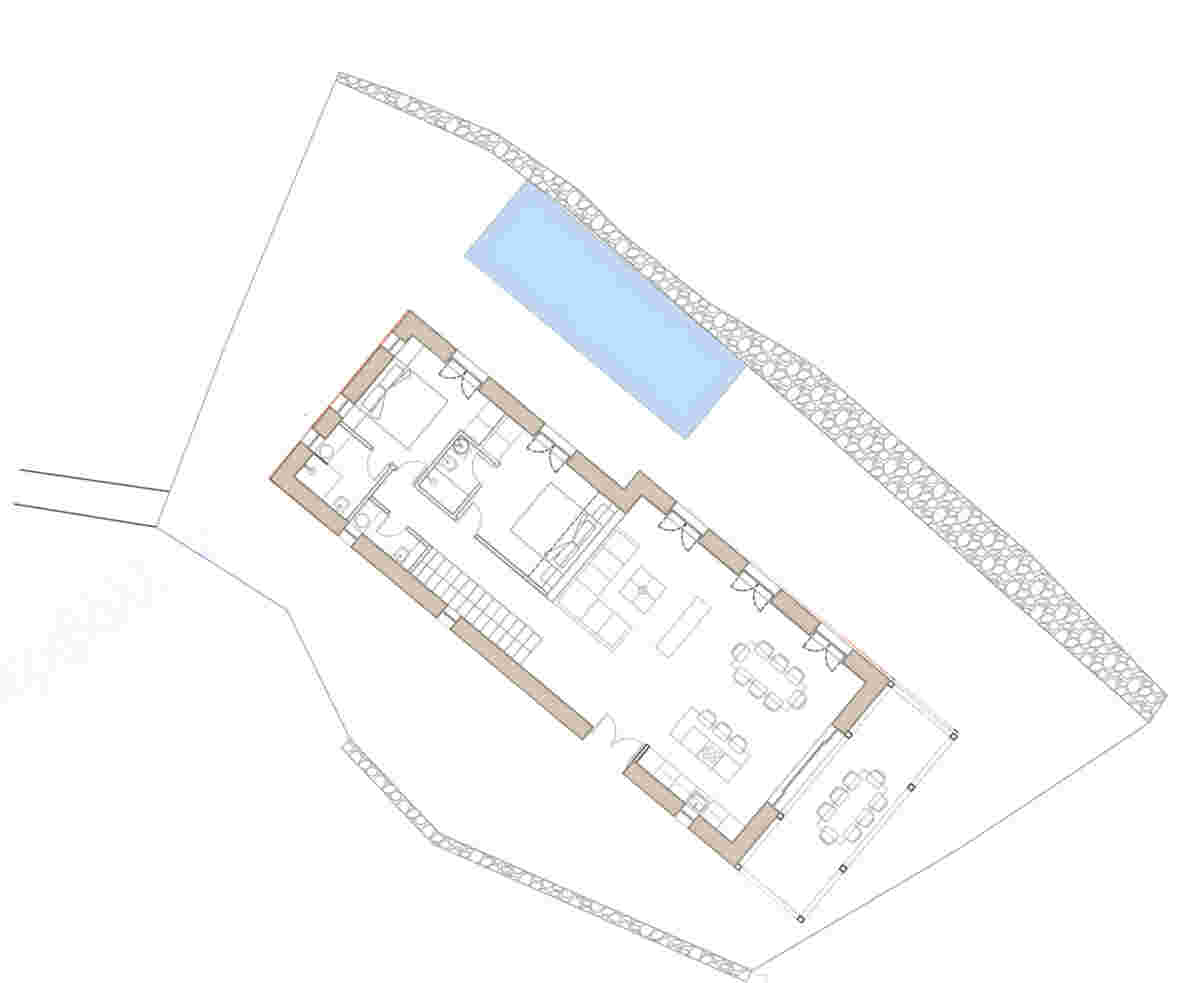
The residence is located on the island of Paxos, within a landscape of olive groves and dry stone terraces. The design responds to the characteristics of the site and the typology of local architecture, aiming for a clear balance between contemporary living and continuity with the built tradition of the area.

The volumes are compact and articulated in a linear arrangement, following the topography and referencing the additive logic of traditional dwellings. The forms and proportions are derived from local precedents, reinterpreted with contemporary clarity. Existing dry stone walls within the plot are preserved and integrated into the design, maintaining the historical structure of the landscape and reinforcing the continuity between architecture and site.Construction uses local stone, lime-based plaster, and timber, applied with a focus on durability and reduced impact on the environment. The building is integrated into the landscape through its materiality, scale, and orientation, allowing it to coexist quietly with its surroundings. Openings are positioned to frame views, manage light, and enable cross-ventilation. Interior spaces are organized with simplicity, supporting seasonal use and flexibility. The project seeks to offer a model of respectful and sustainable development within a fragile natural and cultural setting.







