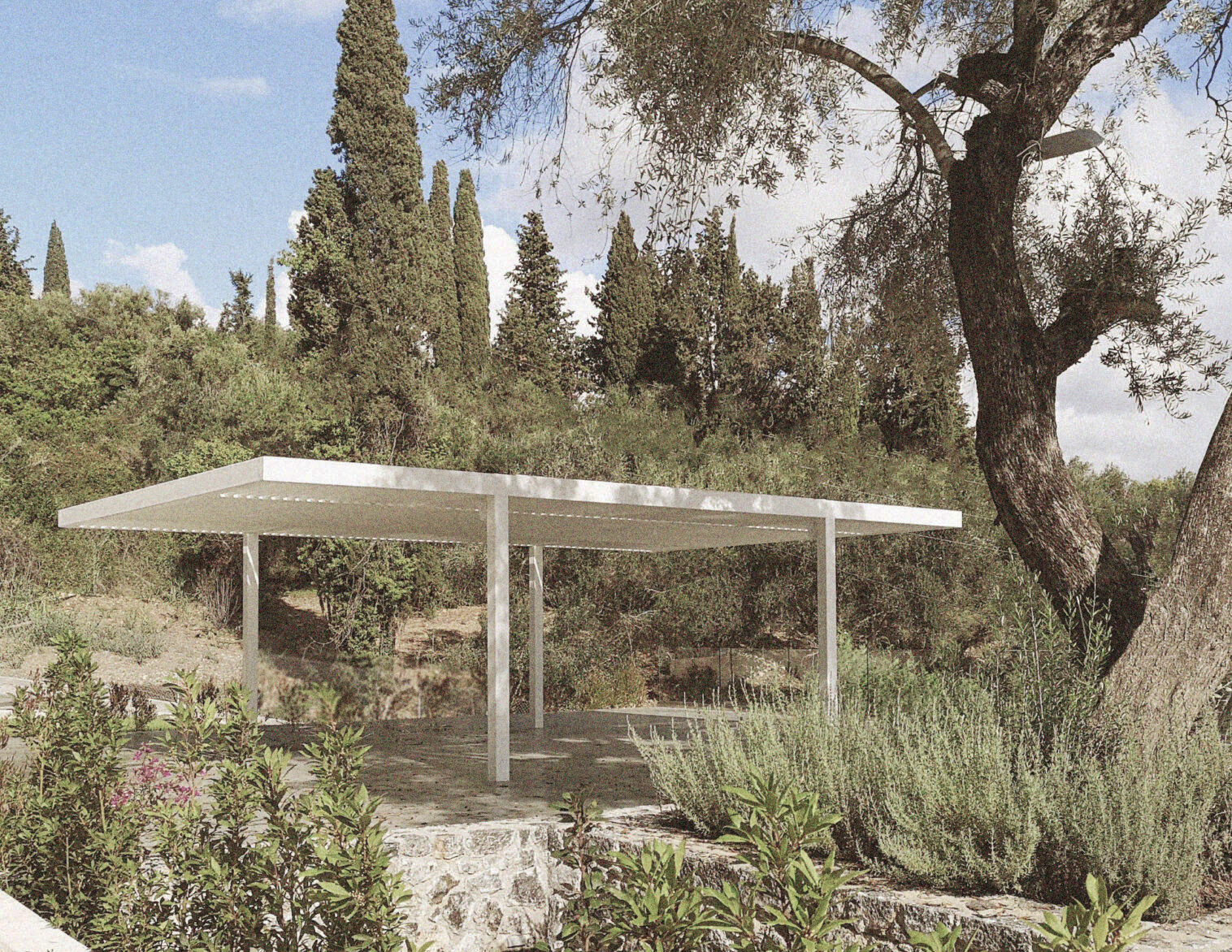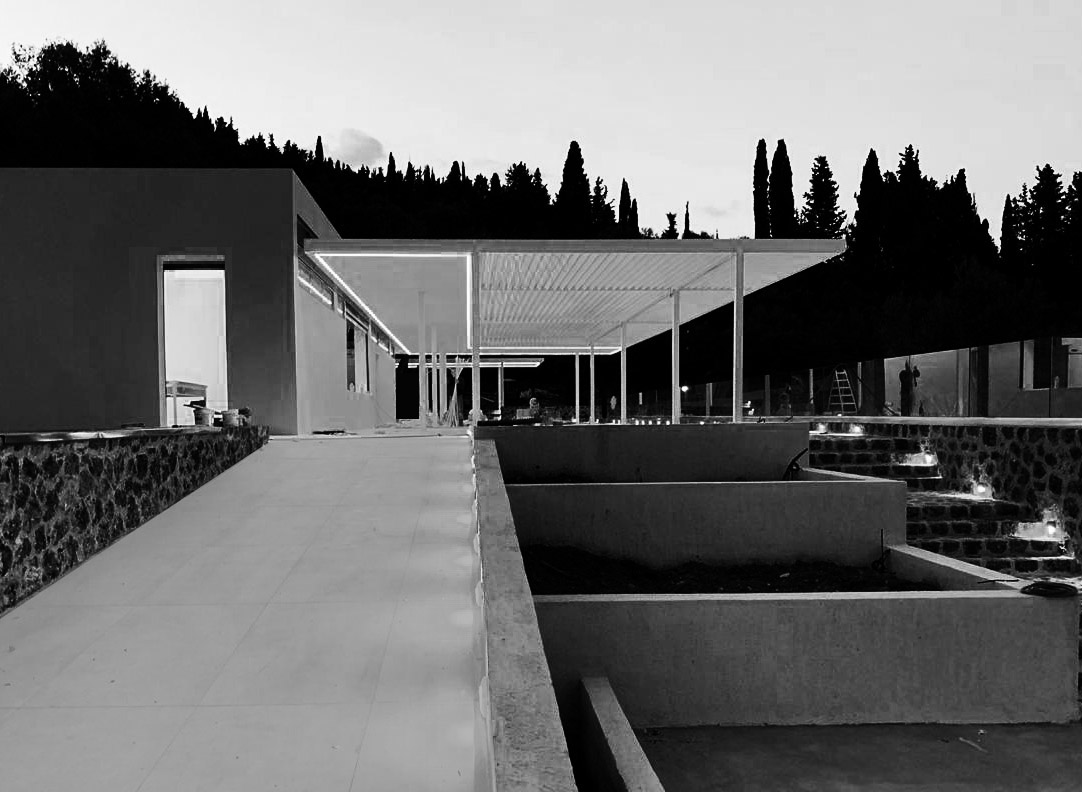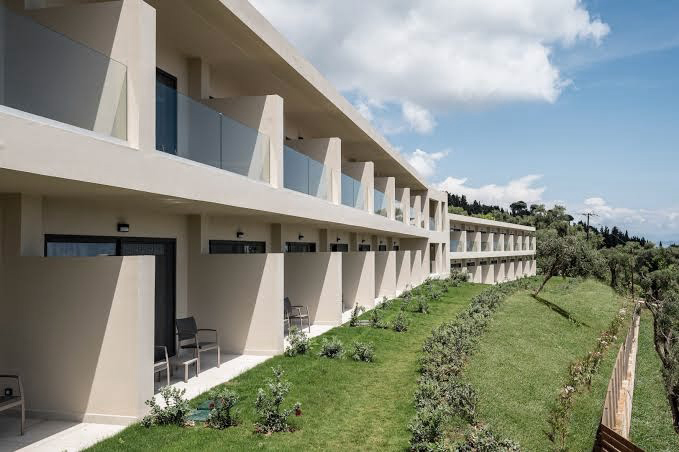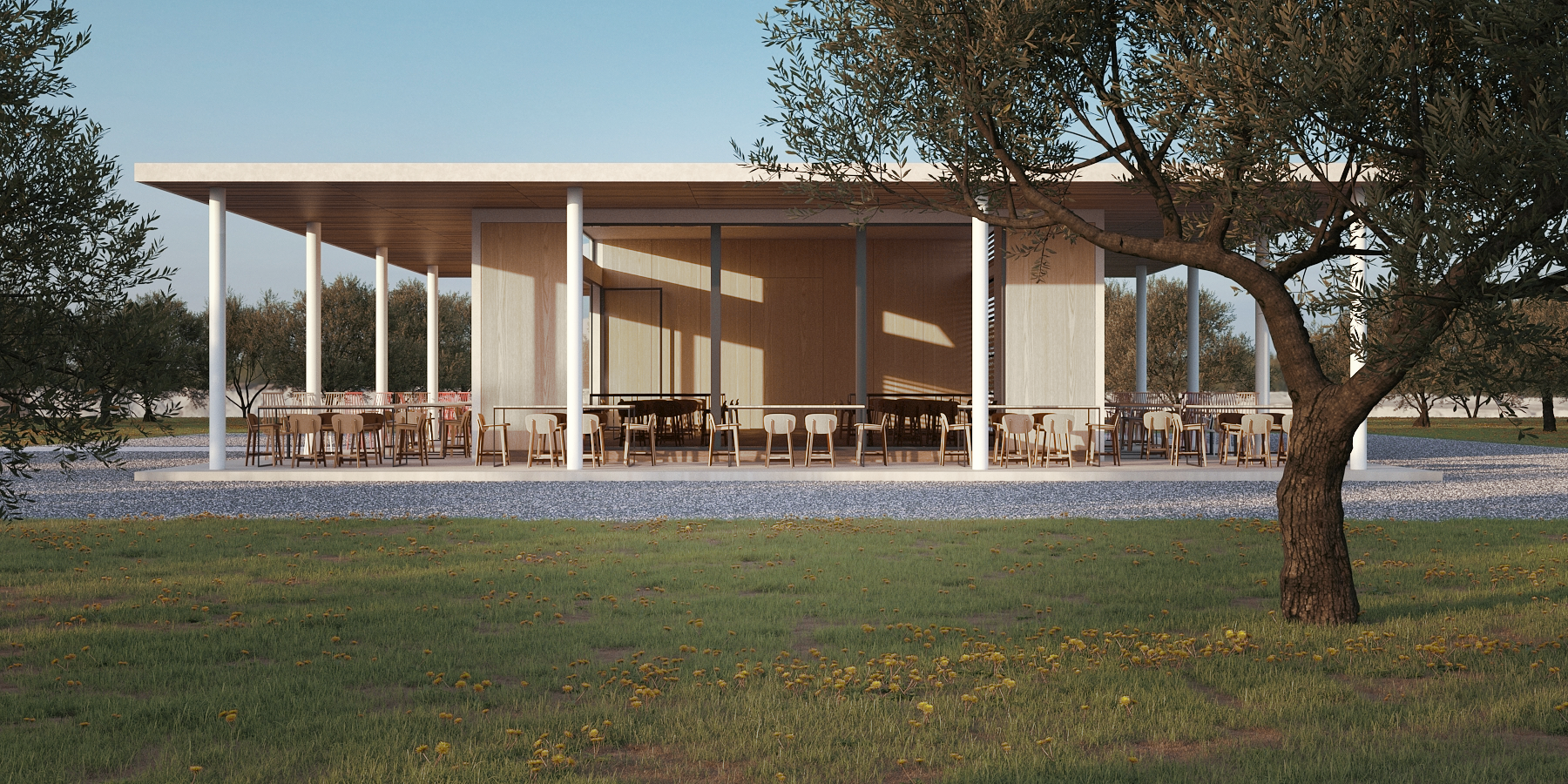
The hotel extension integrates seamlessly with the existing structures while maintaining a distinct identity. The design balances modern spatial principles with a cohesive visual and material strategy, ensuring continuity between the original buildings and the new additions. This integration is achieved through careful site planning, a restrained formal language, and the thoughtful use of existing materials.
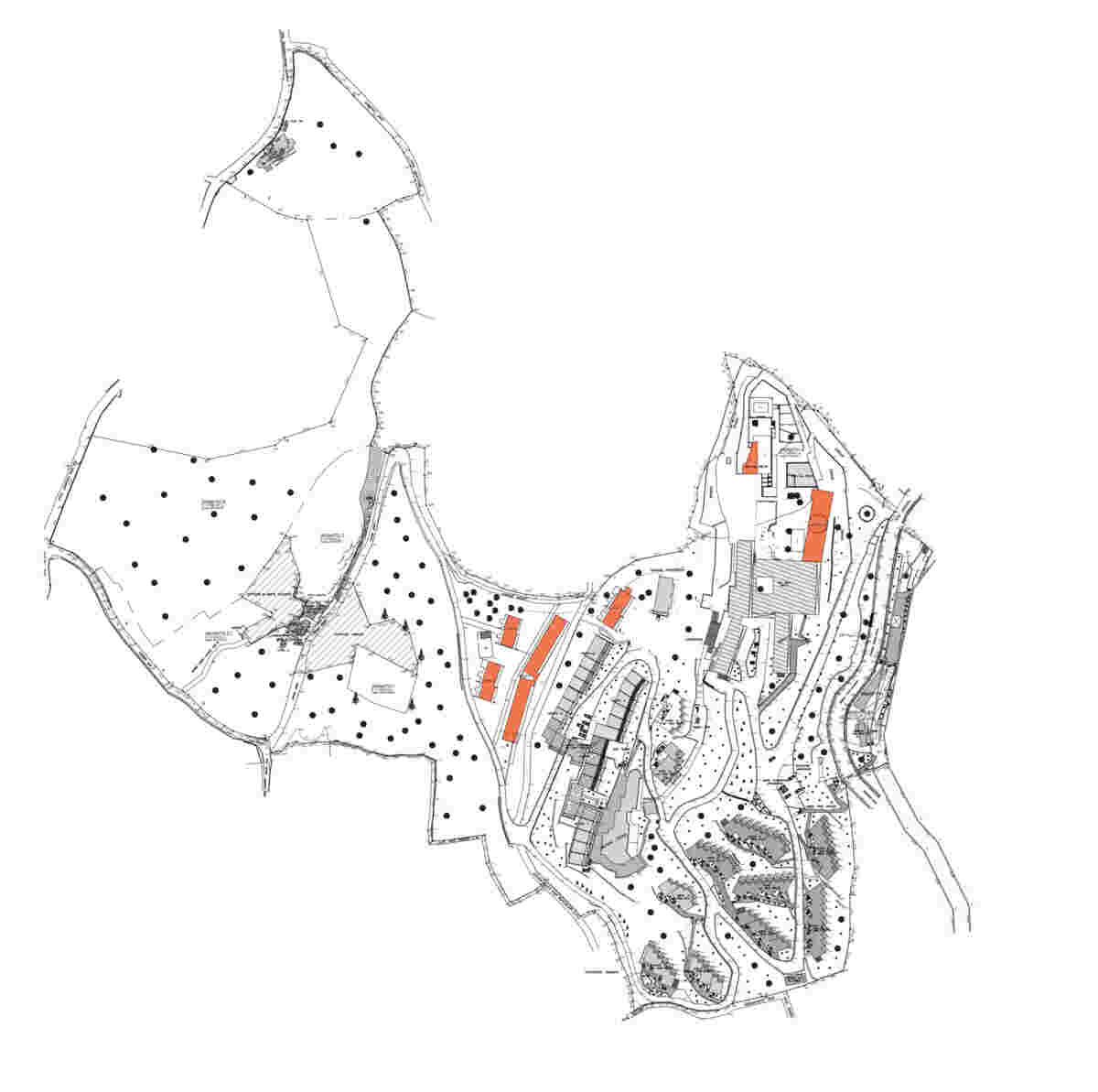
The extension adopts a linear spatial arrangement that prioritizes functionality, privacy, and connectivity to the natural surroundings. Unlike the compact and enclosed forms of the original hotel, the new buildings emphasize openness, with framed views and direct relationships between indoor and outdoor spaces. Circulation is carefully planned to create a seamless transition between the traditional and contemporary areas, with pathways and intermediate spaces serving as connectors that unify the hotel complex. The orientation of the new buildings is optimized for natural light, ventilation, and uninterrupted views, ensuring a high level of environmental comfort. The new structures adhere to a minimalist geometric composition, characterized by clean lines, simple volumetric forms, and well-defined proportions. The design avoids excessive ornamentation, relying instead on spatial clarity and the precise articulation of architectural elements. The use of structural frames, recessed openings, and cantilevered elements enhances the perception of depth and shadow, adding complexity to the otherwise restrained aesthetic. While the architectural language is distinctly modern, it is calibrated to ensure that the extension does not appear detached from the existing hotel but rather as a natural progression of its development.
A key aspect of the integration strategy is the use of materials that establish a visual and tactile connection between the new and existing buildings. The extensions utilize a neutral-toned plaster finish similar to that of the original structures, creating a cohesive appearance. The introduction of natural stone elements establishes continuity with the site’s architectural heritage, while metal and glass components introduce a refined contemporary contrast. This material palette ensures that the new buildings complement rather than overshadow the original structures, maintaining a consistent architectural identity throughout the hotel complex.
The landscape design plays a fundamental role in linking the old and new architectural elements. Native vegetation, stone retaining walls, and terraced gardens extend the spatial logic of the site, creating a cohesive transition between the different phases of the hotel’s development. The integration of planted areas within the architectural composition not only enhances the aesthetic coherence of the complex but also contributes to environmental sustainability. Passive design strategies, such as deep overhangs, shaded outdoor spaces, and natural ventilation, further align the extension with contemporary principles of energy efficiency and climate responsiveness.
The hotel extension represents a carefully executed balance between modern architectural principles and the need for integration with pre-existing structures. Through the strategic use of spatial organization, formal restraint, material continuity, and landscape integration, the new buildings establish a dialogue with the original hotel while maintaining their distinct architectural identity. The result is a coherent and sophisticated development that enhances the hotel’s spatial, functional, and aesthetic qualities, ensuring a seamless and refined guest experience. The transition between architectural styles is mediated through carefully designed thresholds, covered walkways, and intermediate courtyards that guide movement and perception. As a result, guests experience the hotel as a unified architectural composition, where the contemporary extension enhances rather than detracts from the identity of the original structures.
